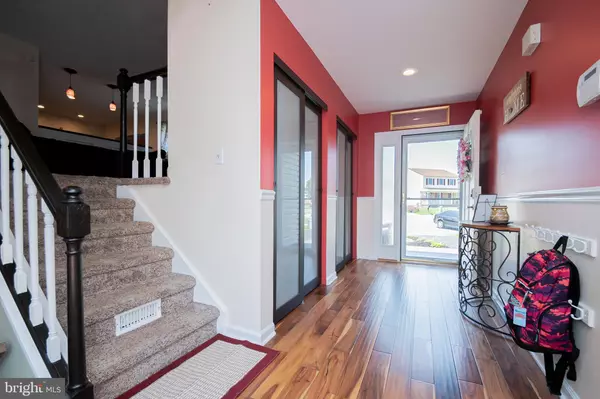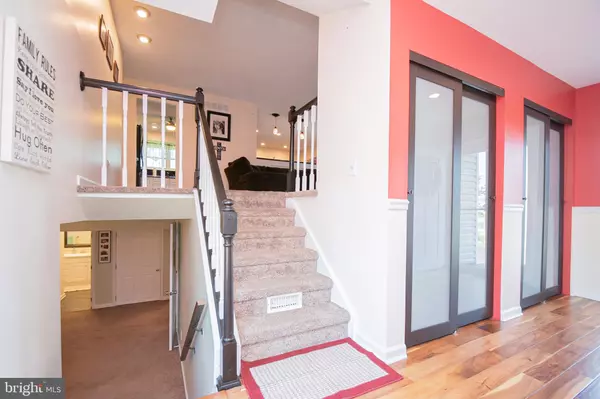$325,000
$325,000
For more information regarding the value of a property, please contact us for a free consultation.
5 Beds
2 Baths
2,400 SqFt
SOLD DATE : 07/17/2020
Key Details
Sold Price $325,000
Property Type Single Family Home
Sub Type Detached
Listing Status Sold
Purchase Type For Sale
Square Footage 2,400 sqft
Price per Sqft $135
Subdivision Porter Square
MLS Listing ID DENC502884
Sold Date 07/17/20
Style Raised Ranch/Rambler
Bedrooms 5
Full Baths 2
HOA Y/N N
Abv Grd Liv Area 2,400
Originating Board BRIGHT
Year Built 1986
Annual Tax Amount $2,587
Tax Year 2019
Lot Size 0.430 Acres
Acres 0.43
Lot Dimensions 42 x 145
Property Description
Visit this home virtually: http://www.vht.com/434070900/IDXS - Beautifully updated 5 bedroom home situated on a cul-de-sac, is ready for new owners! Living room with picture window, opens to kitchen / dining room combo with new appliances and features a built-in breakfast bar with extra storage. Down the hall is the master bedroom with walk in closet and access to the remodeled hall bathroom with tiled shower and tiled floor. There are two additional bedrooms on the main floor. The lower level has an oversize family room, two more bedrooms - one is currently being used as an office. The second full bath has also been recently remodeled with tiled walk-in shower with dual shower heads, tiled floor and vanity. There is still plenty of room for storage in the unfinished area. Outside is the ultimate entertaining space! New 2-tier deck made with composite materials, leads to the pool area and the large fenced rear yard with hot tub, shed and basketball court. There are cable TV hook ups and Bose Free Spaces Environmental speakers to complete your backyard oasis. Updates to the home include, siding, roof, HVAC, kitchen, bathrooms, flooring throughout, paint, doors, landscaping, lighting and deck. Nothing left to do but move in!
Location
State DE
County New Castle
Area Newark/Glasgow (30905)
Zoning NCPUD
Rooms
Other Rooms Living Room, Dining Room, Primary Bedroom, Bedroom 2, Bedroom 3, Bedroom 4, Bedroom 5, Kitchen, Family Room, Laundry
Basement Fully Finished
Main Level Bedrooms 3
Interior
Interior Features Carpet, Ceiling Fan(s), Combination Kitchen/Dining
Hot Water Electric
Heating Heat Pump - Electric BackUp
Cooling Central A/C
Fireplace N
Heat Source Electric
Exterior
Exterior Feature Deck(s), Porch(es)
Garage Garage - Front Entry, Inside Access
Garage Spaces 1.0
Pool Above Ground
Waterfront N
Water Access N
Accessibility None
Porch Deck(s), Porch(es)
Parking Type Attached Garage, Driveway
Attached Garage 1
Total Parking Spaces 1
Garage Y
Building
Lot Description Cul-de-sac, Level, No Thru Street, Rear Yard
Story 2
Sewer Public Sewer
Water Public
Architectural Style Raised Ranch/Rambler
Level or Stories 2
Additional Building Above Grade, Below Grade
New Construction N
Schools
School District Christina
Others
Senior Community No
Tax ID 11-032.30-227
Ownership Fee Simple
SqFt Source Assessor
Special Listing Condition Standard
Read Less Info
Want to know what your home might be worth? Contact us for a FREE valuation!

Our team is ready to help you sell your home for the highest possible price ASAP

Bought with Gail Wersten • RE/MAX Associates - Newark

"My job is to find and attract mastery-based agents to the office, protect the culture, and make sure everyone is happy! "






