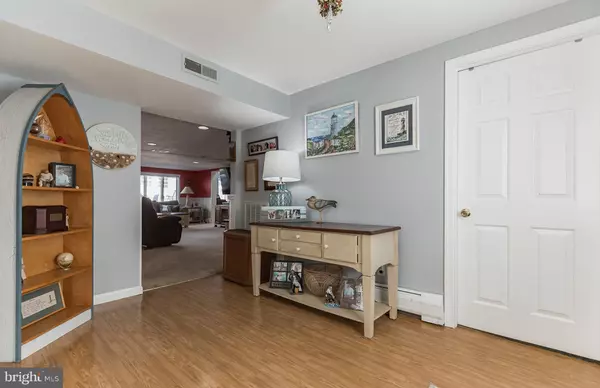$441,500
$441,500
For more information regarding the value of a property, please contact us for a free consultation.
5 Beds
3 Baths
2,500 SqFt
SOLD DATE : 01/22/2021
Key Details
Sold Price $441,500
Property Type Single Family Home
Sub Type Detached
Listing Status Sold
Purchase Type For Sale
Square Footage 2,500 sqft
Price per Sqft $176
Subdivision Fairfield
MLS Listing ID PABU516364
Sold Date 01/22/21
Style Split Level,Colonial
Bedrooms 5
Full Baths 2
Half Baths 1
HOA Y/N N
Abv Grd Liv Area 2,500
Originating Board BRIGHT
Year Built 1971
Tax Year 2020
Lot Dimensions 0.00 x 0.00
Property Description
Please have all offers in by 6pm on Monday( 11/23/20). Annual Taxes Estimated at $6900.00 Move right in and enjoy this beautiful 5 bedroom 2.5 bath single home, located on one of the prettiest streets in warminster. This home comes complete with a newly fenced yard that rivals any resort. Fabulous in ground swimming pool featuring gorgeous hardscaping. All cement and stone work done recently. There's a spacious Patio and Deck with retractable awning. There is so much to say about this home. Large rooms, the main floor family room is 19'x25', with it's gas fireplace and sliding doors to access the yard, you'll spend a lot of time enjoying life. An office with custom built-ins, half bath and a convenient laundry room complete this floor. 1st upper level: The large eat in kitchen with island and tons of cabinetry is warm and welcoming. It has french doors leading to the new deck. Huge dining room with bright and sunny bay window. 2 upper level: There's 3 bedrooms and full hall bathroom. The primary bedroom is 27' x11'6". It has 3 closets and an ensuite bathroom. 3rd upper level: has 2 more good size bedrooms, one has a loft and one has a vanity with a sink. There is also a two story attic. The roof and gutters are 1 year old. You don't want to miss this!
Location
State PA
County Bucks
Area Warminster Twp (10149)
Zoning R2
Rooms
Other Rooms Dining Room, Kitchen, Family Room, Laundry, Office
Interior
Interior Features Attic, Breakfast Area, Ceiling Fan(s), Chair Railings, Recessed Lighting, Stall Shower, Tub Shower, Walk-in Closet(s), Other
Hot Water Natural Gas
Heating Baseboard - Hot Water
Cooling Central A/C
Fireplaces Number 1
Fireplaces Type Brick, Gas/Propane, Mantel(s)
Equipment Built-In Microwave, Dishwasher, Disposal, Dryer, Exhaust Fan, Oven/Range - Gas, Refrigerator, Washer
Fireplace Y
Appliance Built-In Microwave, Dishwasher, Disposal, Dryer, Exhaust Fan, Oven/Range - Gas, Refrigerator, Washer
Heat Source Natural Gas
Laundry Main Floor
Exterior
Exterior Feature Deck(s), Patio(s)
Garage Garage - Front Entry
Garage Spaces 6.0
Fence Wood
Pool In Ground
Waterfront N
Water Access N
Accessibility None
Porch Deck(s), Patio(s)
Attached Garage 1
Total Parking Spaces 6
Garage Y
Building
Lot Description Rear Yard, Poolside, Front Yard
Story 4
Sewer Public Sewer
Water Public
Architectural Style Split Level, Colonial
Level or Stories 4
Additional Building Above Grade, Below Grade
New Construction N
Schools
High Schools Centennial
School District Centennial
Others
Senior Community No
Tax ID 49-010-298
Ownership Fee Simple
SqFt Source Assessor
Acceptable Financing Cash, Conventional, FHA, VA
Listing Terms Cash, Conventional, FHA, VA
Financing Cash,Conventional,FHA,VA
Special Listing Condition Standard
Read Less Info
Want to know what your home might be worth? Contact us for a FREE valuation!

Our team is ready to help you sell your home for the highest possible price ASAP

Bought with Jeffrey Linden • Weichert Realtors

"My job is to find and attract mastery-based agents to the office, protect the culture, and make sure everyone is happy! "






