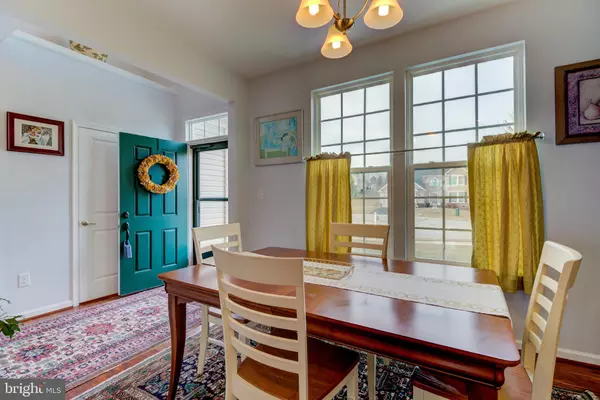$440,000
$435,000
1.1%For more information regarding the value of a property, please contact us for a free consultation.
4 Beds
3 Baths
2,344 SqFt
SOLD DATE : 03/28/2022
Key Details
Sold Price $440,000
Property Type Single Family Home
Sub Type Detached
Listing Status Sold
Purchase Type For Sale
Square Footage 2,344 sqft
Price per Sqft $187
Subdivision Traditions At Inni
MLS Listing ID PACT2018462
Sold Date 03/28/22
Style Traditional
Bedrooms 4
Full Baths 2
Half Baths 1
HOA Fees $235/mo
HOA Y/N Y
Abv Grd Liv Area 2,344
Originating Board BRIGHT
Year Built 2013
Annual Tax Amount $6,735
Tax Year 2021
Lot Size 0.306 Acres
Acres 0.31
Property Description
Senior living at it's best in this hard to find bright and airy 4BR in Traditions at Inniscrone with open floor plan, first floor primary suite, and cul de sac location with easy access to the walking trail. Don't let the quaint front facade fool you - this home has great space. The kitchen is at the heart of this home, with plenty of beautiful cherry cabinetry and solid surface countertops, generous seated breakfast bar, stainless steel double sink and French door refrigerator, and spacious pantry. The open floor plan to both the dining room and living room allow for a fantastic entertaining space, with the dramatic cathedral ceiling, huge windows, and maintenance free laminate floors lending to the bright and airy feel. The sunroom is a cozy nook just off the living area, with 3 walls of windows flooding the room. A door leading to the deck allows an easy flow to outdoor living space. The main floor primary suite has a large bedroom, walk in closet, and a nicely appointed bathroom with double sinks, shower stall, and linen closet. Upstairs are 3 bedrooms and a full bathroom, with one of the bedrooms very large, perfect for an office, exercise room, or creative space for the hobbyist. The unfinished walk-out basement is dry and the walls are insulated, ready for storage or finishing. The 2-car garage has inside access through a mud/laundry room. Take a quick morning walk along the community trail, just steps from your new home. Enjoy meeting with neighbors at the clubhouse for a game of billiards, a quick work out, or a dip in the outdoor pool. No lawn work here! Come live the good life!
Location
State PA
County Chester
Area London Grove Twp (10359)
Zoning RESIDENTIAL
Direction North
Rooms
Other Rooms Living Room, Dining Room, Primary Bedroom, Bedroom 2, Bedroom 3, Bedroom 4, Kitchen, Basement, Sun/Florida Room, Bathroom 2, Primary Bathroom
Basement Daylight, Full
Main Level Bedrooms 1
Interior
Interior Features Attic, Breakfast Area, Carpet, Ceiling Fan(s), Entry Level Bedroom, Formal/Separate Dining Room, Pantry, Primary Bath(s), Recessed Lighting, Stall Shower, Upgraded Countertops, Walk-in Closet(s)
Hot Water Electric
Heating Forced Air
Cooling Central A/C
Flooring Carpet, Ceramic Tile, Laminate Plank
Equipment Built-In Microwave, Dishwasher, Disposal, Oven - Self Cleaning, Oven/Range - Gas, Refrigerator, Water Heater, Dryer - Gas, Washer
Fireplace N
Window Features Palladian,Transom,Double Pane
Appliance Built-In Microwave, Dishwasher, Disposal, Oven - Self Cleaning, Oven/Range - Gas, Refrigerator, Water Heater, Dryer - Gas, Washer
Heat Source Natural Gas
Laundry Main Floor
Exterior
Exterior Feature Deck(s)
Garage Garage - Front Entry, Garage Door Opener, Inside Access
Garage Spaces 4.0
Utilities Available Phone Available, Cable TV
Amenities Available Billiard Room, Club House, Common Grounds, Exercise Room, Jog/Walk Path, Meeting Room, Pool - Outdoor
Waterfront N
Water Access N
Accessibility None
Porch Deck(s)
Parking Type Attached Garage, Driveway
Attached Garage 2
Total Parking Spaces 4
Garage Y
Building
Story 2
Foundation Concrete Perimeter, Passive Radon Mitigation
Sewer Public Sewer
Water Public
Architectural Style Traditional
Level or Stories 2
Additional Building Above Grade, Below Grade
New Construction N
Schools
School District Avon Grove
Others
Pets Allowed Y
HOA Fee Include Common Area Maintenance,Trash,Health Club,Lawn Care Front,Pool(s),Snow Removal
Senior Community Yes
Age Restriction 55
Tax ID 59-08 -0318
Ownership Fee Simple
SqFt Source Assessor
Acceptable Financing Cash, Conventional, FHA, VA
Listing Terms Cash, Conventional, FHA, VA
Financing Cash,Conventional,FHA,VA
Special Listing Condition Standard
Pets Description Dogs OK, Cats OK
Read Less Info
Want to know what your home might be worth? Contact us for a FREE valuation!

Our team is ready to help you sell your home for the highest possible price ASAP

Bought with Karl Law • Long & Foster Real Estate, Inc.

"My job is to find and attract mastery-based agents to the office, protect the culture, and make sure everyone is happy! "






