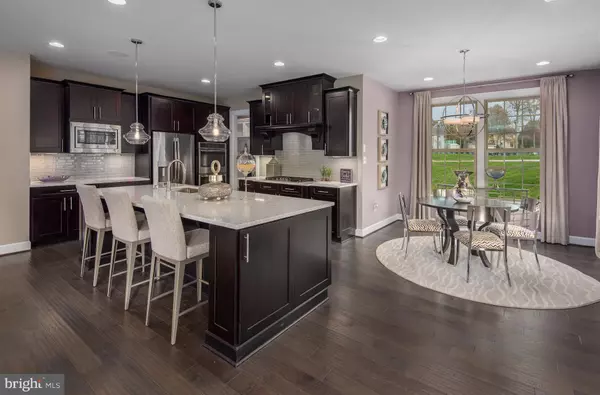$960,403
$991,352
3.1%For more information regarding the value of a property, please contact us for a free consultation.
4 Beds
4 Baths
5,210 SqFt
SOLD DATE : 12/30/2020
Key Details
Sold Price $960,403
Property Type Single Family Home
Sub Type Detached
Listing Status Sold
Purchase Type For Sale
Square Footage 5,210 sqft
Price per Sqft $184
Subdivision Turf Valley
MLS Listing ID MDHW288452
Sold Date 12/30/20
Style Traditional
Bedrooms 4
Full Baths 3
Half Baths 1
HOA Fees $209/mo
HOA Y/N Y
Abv Grd Liv Area 3,641
Originating Board BRIGHT
Year Built 2020
Tax Year 2020
Lot Size 6,985 Sqft
Acres 0.16
Property Description
MODEL HOME INVESTMENT OPPORTUNITY! NVHomes at Turf Valley is a new community of Grand Single-Family Homes in Howard Countys premier resort-style community where everyday conveniences and entertainment options are nearby with easy access to Routes 40 & 70, close by to recreational areas. The modern Tyler plan offers 4 bedrooms, 4.5 full baths and 5210 square feet of luxury living space on 3 levels. Outstanding features include an open-concept floorplan, formal and informal dining spaces, Main Level Study with French doors, Chefs Kitchen with Top Tier 2-tone cabinetry, Quartz countertops, Stainless appliances, Main and Upper Level Hallway7-inch plank floors. and a covered rear porch. Upstairs are 4 well-sized Bedrooms, with gracious walk-in closets. The walkout Lower Level includes a Recreation Room with full windows, full Bath, and 2nd finished area. Health and safety are our top priorities. NVHomes follows CDC guidelines for concerns due to the COVID-19 virus for your customers and employee. We are happy to offer a virtual appointment. Selling from Turf Valley Villas Model: 2710 Vardon Lane Ellicott City, 21042. Call today for more details!
Location
State MD
County Howard
Zoning RESIDENTIAL
Rooms
Other Rooms Living Room, Dining Room, Primary Bedroom, Bedroom 2, Bedroom 3, Bedroom 4, Kitchen, Family Room, Foyer, Breakfast Room, Study, Laundry, Loft, Mud Room, Other, Recreation Room, Storage Room, Utility Room
Basement Connecting Stairway, Outside Entrance, Sump Pump, Full, Windows, Daylight, Full, Heated, Partially Finished, Rear Entrance, Walkout Level
Interior
Interior Features Attic, Kitchen - Island, Family Room Off Kitchen, Dining Area, Kitchen - Table Space, Kitchen - Eat-In, Upgraded Countertops, Primary Bath(s), Entry Level Bedroom, Recessed Lighting, Floor Plan - Open, Breakfast Area, Crown Moldings, Kitchen - Gourmet, Pantry, Sprinkler System, Stall Shower, Tub Shower, Walk-in Closet(s)
Hot Water 60+ Gallon Tank
Heating Programmable Thermostat, Energy Star Heating System, Forced Air
Cooling Programmable Thermostat, Central A/C, Energy Star Cooling System
Flooring Carpet, Ceramic Tile, Other
Equipment Washer/Dryer Hookups Only, Cooktop, Dishwasher, Disposal, ENERGY STAR Dishwasher, ENERGY STAR Refrigerator, Microwave, Refrigerator, Exhaust Fan, Oven - Single, Oven/Range - Gas, Range Hood, Energy Efficient Appliances, Humidifier, Icemaker, Oven - Self Cleaning, Oven - Double, Oven - Wall, Stainless Steel Appliances, Water Heater
Fireplace N
Window Features Vinyl Clad,Insulated,Screens,Double Pane,ENERGY STAR Qualified
Appliance Washer/Dryer Hookups Only, Cooktop, Dishwasher, Disposal, ENERGY STAR Dishwasher, ENERGY STAR Refrigerator, Microwave, Refrigerator, Exhaust Fan, Oven - Single, Oven/Range - Gas, Range Hood, Energy Efficient Appliances, Humidifier, Icemaker, Oven - Self Cleaning, Oven - Double, Oven - Wall, Stainless Steel Appliances, Water Heater
Heat Source Natural Gas
Exterior
Exterior Feature Porch(es)
Garage Garage - Front Entry, Garage Door Opener
Garage Spaces 2.0
Utilities Available Under Ground
Amenities Available Common Grounds, Community Center, Pool - Outdoor, Jog/Walk Path
Waterfront N
Water Access N
View Trees/Woods
Roof Type Shingle
Accessibility None
Porch Porch(es)
Attached Garage 2
Total Parking Spaces 2
Garage Y
Building
Lot Description Landscaping, Backs to Trees, Cul-de-sac, Private
Story 3
Sewer Public Sewer
Water Public
Architectural Style Traditional
Level or Stories 3
Additional Building Above Grade, Below Grade
Structure Type 9'+ Ceilings,Dry Wall
New Construction Y
Schools
Elementary Schools Call School Board
Middle Schools Call School Board
High Schools Call School Board
School District Howard County Public School System
Others
HOA Fee Include Snow Removal,Management,Lawn Care Front,Lawn Care Rear,Lawn Care Side,Lawn Maintenance
Senior Community No
Tax ID NO TAX RECORD
Ownership Fee Simple
SqFt Source Estimated
Security Features Main Entrance Lock,Carbon Monoxide Detector(s),Smoke Detector,Sprinkler System - Indoor
Horse Property N
Special Listing Condition Standard
Read Less Info
Want to know what your home might be worth? Contact us for a FREE valuation!

Our team is ready to help you sell your home for the highest possible price ASAP

Bought with Kathleen C Meyer • Rory S. Coakley Realty, Inc.

"My job is to find and attract mastery-based agents to the office, protect the culture, and make sure everyone is happy! "






