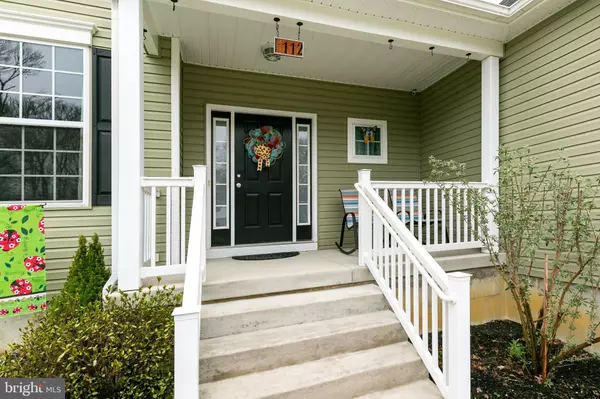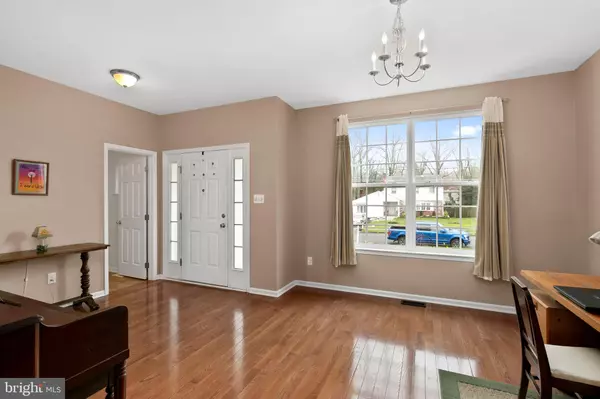$400,000
$400,000
For more information regarding the value of a property, please contact us for a free consultation.
4 Beds
3 Baths
2,142 SqFt
SOLD DATE : 05/14/2020
Key Details
Sold Price $400,000
Property Type Single Family Home
Sub Type Detached
Listing Status Sold
Purchase Type For Sale
Square Footage 2,142 sqft
Price per Sqft $186
Subdivision Kingston
MLS Listing ID NJCD390204
Sold Date 05/14/20
Style Colonial,Contemporary
Bedrooms 4
Full Baths 2
Half Baths 1
HOA Y/N N
Abv Grd Liv Area 2,142
Originating Board BRIGHT
Year Built 2013
Annual Tax Amount $14,141
Tax Year 2019
Lot Size 0.258 Acres
Acres 0.26
Lot Dimensions 75 x 150
Property Description
Due to the very serious nature of COVID-19: This home can only be shown to pre-qualified buyers - Agents must email Pre-Qualification letter prior to showing. Agents, please verify the buyers ID. In the event that the sellers end up sick we will need to provide them a list of everyone who was in their home for notification. The home will be prepared for you to show without needing to touch anything. Lights will be on and closets will be open. The sellers are requesting that you do not touch anything, do not use the bathrooms, and children must hold parents hand during the showing. No need to turn off lights or close doors. Thank you for your help!RARE FIND at just 6 YEARS NEW!! Sought after opportunity for a newer home in highly desired Cherry Hill Township. Offering today's most sought after open floor plan! This great room and fabulous kitchen is simply the heart of the home. Gorgeous from the moment you pull up and envision time spent on the open front porch. Upon entering, beautiful wide planked (real) hardwood flooring greets you and leads the way to the dining/bonus room and straight ahead to the great room as you pass the powder room, laundry room, access to the lower level and 2 coat/storage closets. The front bonus room is perfect for use as a more formal living room, dining room, home office, playroom or hobby room. This room is also dual wired for a ceiling fan, has 2 windows overlooking the front yard for lots of natural sunlight, wide width oak hardwood flooring and neutrally painted walls. A 1st floor powder room is located adjacent from the bonus room with neutral decor and a lovely pedestal sink. The awesome family room with 2 story vaulted ceiling and bridged opening to the upper level, is highlighted by a gas fireplace, wide planked hardwood flooring, neutrally painted walls, ceiling fan and 2 windows at the rear yard for natural sunlight. Flowing right from the great room is a gorgeous kitchen and breakfast room. Featuring classic cherry wood cabinetry, coordinating granite counters with a sink nestled in the raised breakfast bar overlooking the great room. A Kenmore Elite stainless steel appliance package includes a double oven with gas cooking, dishwasher, built-in microwave & double door refrig with bottom freezer. Light drenched room with pendant lighting at the breakfast bar, recessed lighting and sliding glass doors at the breakfast room leading to the rear yard. The massive English style basement/lower level features neutrally painted walls, upgraded neutral wall to wall carpeting and lots of natural sunlight through the full sized windows and the several recessed lights splashed across the ceiling ceiling. Plenty of space for a pool table, arcade games, home office, playroom, a combination thereof or you can get creative with all of this space. A concrete crawl space is located off of the lower level (houses storage, heater & tankless hot water heater). The master suite is a perfect retreat! Situated on its own level and boasting a coffered ceiling, this extremely gracious room will house the largest of bedroom furniture, yet still provide room for a sitting area, some exercise equipment, desk, bassinet, etc. Stunning en suite with custom tiled walk-in shower offers multiple heads offering a great start or end to your day. 3 spacious bedrooms , all equipped with ceiling fans, and a full bathroom service the upper level. Plenty of closet space at bedrooms and linen closet at upper, partial bridged hallway. Very spacious, open rear yard with custom shed to house your outdoor needs. Other fine features of this home include dual zone heat and air conditioning serviced by Ecobee smart thermostats; tankless hot water heater; 200 amp electric system; outlet in garage for electric vehicle; pull down stairs for convenient access to attic; 2 attic fans; automatic garage door openers; expanded concrete driveway & so much more!
Location
State NJ
County Camden
Area Cherry Hill Twp (20409)
Zoning RESIDENTIAL
Rooms
Other Rooms Dining Room, Primary Bedroom, Bedroom 2, Bedroom 3, Bedroom 4, Kitchen, Game Room, Great Room, Laundry, Primary Bathroom, Half Bath
Basement Fully Finished, Windows
Interior
Interior Features Breakfast Area, Carpet, Ceiling Fan(s), Family Room Off Kitchen, Floor Plan - Open, Formal/Separate Dining Room, Kitchen - Table Space, Primary Bath(s), Pantry, Recessed Lighting, Upgraded Countertops, Walk-in Closet(s), Wood Floors
Hot Water Tankless
Heating Forced Air, Zoned
Cooling Central A/C, Zoned
Flooring Hardwood, Vinyl
Fireplaces Number 1
Fireplaces Type Gas/Propane
Equipment Built-In Microwave, Built-In Range, Dishwasher, Disposal, Dryer - Gas, Dryer, Oven - Self Cleaning, Oven - Double, Refrigerator, Stainless Steel Appliances, Washer, Water Heater - Tankless
Furnishings No
Fireplace Y
Window Features Double Pane
Appliance Built-In Microwave, Built-In Range, Dishwasher, Disposal, Dryer - Gas, Dryer, Oven - Self Cleaning, Oven - Double, Refrigerator, Stainless Steel Appliances, Washer, Water Heater - Tankless
Heat Source Natural Gas
Laundry Main Floor
Exterior
Garage Garage - Front Entry, Inside Access, Oversized, Garage Door Opener
Garage Spaces 6.0
Waterfront N
Water Access N
Roof Type Pitched,Shingle
Accessibility None
Attached Garage 2
Total Parking Spaces 6
Garage Y
Building
Lot Description Front Yard, Rear Yard
Story 2.5
Foundation Crawl Space
Sewer Public Sewer
Water Public
Architectural Style Colonial, Contemporary
Level or Stories 2.5
Additional Building Above Grade
Structure Type 2 Story Ceilings,9'+ Ceilings,Cathedral Ceilings,Tray Ceilings
New Construction N
Schools
High Schools Cherry Hill High-West H.S.
School District Cherry Hill Township Public Schools
Others
Senior Community No
Tax ID 09-00454 01-00009 01
Ownership Fee Simple
SqFt Source Assessor
Security Features Carbon Monoxide Detector(s)
Acceptable Financing Cash, Conventional, FHA, VA
Listing Terms Cash, Conventional, FHA, VA
Financing Cash,Conventional,FHA,VA
Special Listing Condition Standard
Read Less Info
Want to know what your home might be worth? Contact us for a FREE valuation!

Our team is ready to help you sell your home for the highest possible price ASAP

Bought with Lindsay Genay • Keller Williams Realty - Cherry Hill

"My job is to find and attract mastery-based agents to the office, protect the culture, and make sure everyone is happy! "






