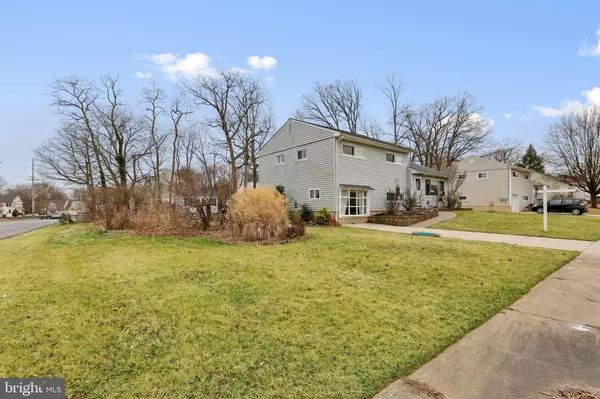$256,000
$249,999
2.4%For more information regarding the value of a property, please contact us for a free consultation.
3 Beds
1 Bath
1,618 SqFt
SOLD DATE : 04/14/2022
Key Details
Sold Price $256,000
Property Type Single Family Home
Sub Type Detached
Listing Status Sold
Purchase Type For Sale
Square Footage 1,618 sqft
Price per Sqft $158
Subdivision Aberdeen Hills
MLS Listing ID MDHR2009044
Sold Date 04/14/22
Style Split Foyer
Bedrooms 3
Full Baths 1
HOA Y/N N
Abv Grd Liv Area 1,618
Originating Board BRIGHT
Year Built 1955
Annual Tax Amount $2,616
Tax Year 2021
Lot Size 0.290 Acres
Acres 0.29
Property Description
Multiple offers have been received. Offer Deadline 12noon Wednesday March 9th.
WELCOME TO 491 ROBERTS WAY! SINGLE FAMILY 3 BED 1 BATH W/ LARGE CORNER LOT @ TOWNHOUSE PRICE!!! MANY FEATURES INCLUDING - RECENTLY BEAUTIFULLY RENOVATED BATHROOM(OCT 2021) W/ DOUBLE SINK, MODERN TILE, UPGRADED FINISHES, BUILT-IN STORAGE. HOME ALSO FEATURES - PARTIALLY FINISHED WALK-OUT BASEMENT NEW ROOF (JAN 2O22), NEW HVAC, A/C, SHED. GAS COOKING! HARDWOOD FLOORS THROUGH-OUT. BRIGHT AND OPEN VAULTED CEILINGS IN LR/DR. BAY WINDOW! FINISHED BASEMENT W/ BAR COUNTERTOPS. UNFINISHED W/ LARGE WORKBENCH! HARD-SCAPED FRONT WALKWAY. WELL MAINTAINED GARDEN BEDS! BRING YOUR PAINTBRUSH AND DIY IDEAS! EASY TO CUSTOMIZE AND ADD YOUR UNIQUE DESIGNS! INVESTOR FRIENDLY! MOTIVATED SELLER!
Location
State MD
County Harford
Zoning R2
Rooms
Other Rooms Living Room, Dining Room, Bedroom 2, Bedroom 3, Kitchen, Basement, Bedroom 1, Bathroom 1
Basement Daylight, Partial, Heated, Outside Entrance, Partially Finished, Rear Entrance, Sump Pump, Unfinished, Walkout Level, Windows
Interior
Interior Features Attic, Bar, Ceiling Fan(s), Floor Plan - Open, Wood Floors, Window Treatments, Bathroom - Soaking Tub, Dining Area
Hot Water Natural Gas
Heating Forced Air
Cooling Central A/C, Ceiling Fan(s)
Flooring Carpet, Ceramic Tile, Hardwood, Laminated
Equipment Dryer, Exhaust Fan, Extra Refrigerator/Freezer, Oven/Range - Gas, Refrigerator, Washer, Water Heater
Fireplace N
Window Features Bay/Bow,Screens
Appliance Dryer, Exhaust Fan, Extra Refrigerator/Freezer, Oven/Range - Gas, Refrigerator, Washer, Water Heater
Heat Source Natural Gas
Laundry Lower Floor, Basement
Exterior
Waterfront N
Water Access N
Accessibility None
Parking Type Driveway
Garage N
Building
Lot Description Corner, Level, Rear Yard
Story 2.5
Foundation Permanent
Sewer Public Septic
Water Public
Architectural Style Split Foyer
Level or Stories 2.5
Additional Building Above Grade, Below Grade
Structure Type 9'+ Ceilings,Cathedral Ceilings
New Construction N
Schools
School District Harford County Public Schools
Others
Pets Allowed Y
Senior Community No
Tax ID 1302013142
Ownership Fee Simple
SqFt Source Assessor
Acceptable Financing Conventional, Cash
Listing Terms Conventional, Cash
Financing Conventional,Cash
Special Listing Condition Standard
Pets Description Dogs OK, Cats OK
Read Less Info
Want to know what your home might be worth? Contact us for a FREE valuation!

Our team is ready to help you sell your home for the highest possible price ASAP

Bought with Daniel M Carson • American Premier Realty, LLC

"My job is to find and attract mastery-based agents to the office, protect the culture, and make sure everyone is happy! "






