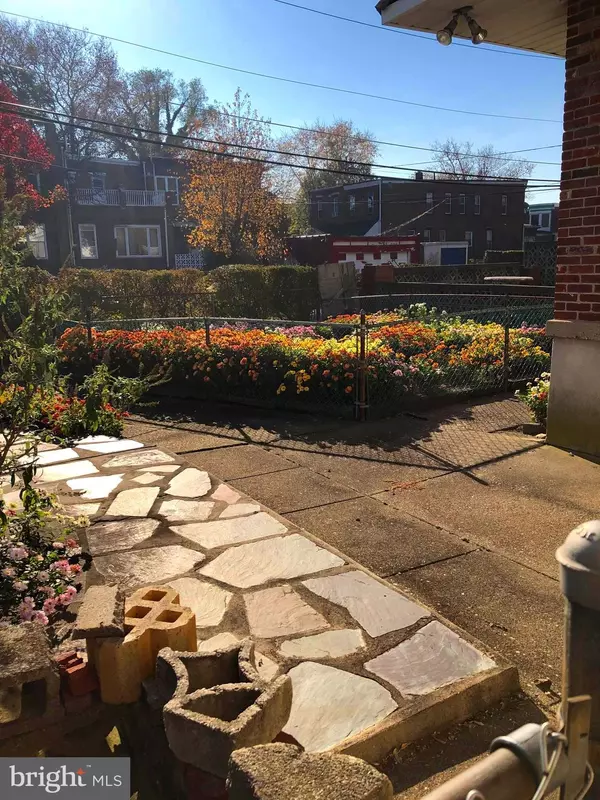$125,000
$130,000
3.8%For more information regarding the value of a property, please contact us for a free consultation.
4 Beds
3 Baths
2,208 SqFt
SOLD DATE : 05/13/2022
Key Details
Sold Price $125,000
Property Type Townhouse
Sub Type End of Row/Townhouse
Listing Status Sold
Purchase Type For Sale
Square Footage 2,208 sqft
Price per Sqft $56
Subdivision Parkside
MLS Listing ID NJCD2021052
Sold Date 05/13/22
Style Traditional
Bedrooms 4
Full Baths 2
Half Baths 1
HOA Y/N N
Abv Grd Liv Area 2,208
Originating Board BRIGHT
Year Built 1920
Annual Tax Amount $4,162
Tax Year 2021
Lot Size 5,998 Sqft
Acres 0.14
Lot Dimensions 100.00 x 60.00
Property Description
Welcome to this longtime family corner home…a diamond that is in need of your buffing to make it truly sparkle and shine once again! This 2200+sfqt home offers incredible space and opportunity galore with its dramatic enclosed outdoor space offering concrete tables and benches, beautiful planting beds, built-in BBQ, Garage and shed. All of this is located within 3 blocks of Virtua Lady of Lourdes Hospital, Famous (& delicious) Donkey’s Place, and Corine’s Place, an iconic soul food landmark restaurant and recent winner of the prestigious James Beard Award not to mention just 1 mile to Collingswood, NJ. You can’t go wrong with making this your home address! Adding to its easy walking distance is a minimum (maybe) two-minute drive to Cooper River Park, PATCO High Speedline as well as easy access to Ben Franklin & Walt Whitman bridges, major highways, and easy connections to anywhere in South Jersey, Philadelphia, and the Shore! Enter into an enclosed front porch; beautiful original ornate ceramic tile entry foyer leads you into the nice sized Living Room with open plan to the formal Dining Room; front stairs to 2nd floor; and door to a 1st floor Bedroom with en-suite Bath. Spacious DR leads to a second dining area which makes up the “eat-in” part of the kitchen; Powder Room; back staircase to 2nd floor; door to basement; galley style Kitchen; and doorway to rear enclosed Porch. The 2nd floor offers rear Bedroom; hall bath; middle Bedroom with connecting door to front facing Bedroom with custom built-in armoire closet. Basement is spacious with separate laundry/mechanicals room; and finished area with built-in bar. GREAT MULTI-GEN OPPORTUNITY!!! SIDE BY SIDE HOMES AVAILABLE. (1445 & 1443). DIFFERENT FLOOR PLANS.
Location
State NJ
County Camden
Area Camden City (20408)
Zoning RES
Rooms
Basement Partially Finished
Main Level Bedrooms 1
Interior
Interior Features Ceiling Fan(s), Dining Area, Double/Dual Staircase, Kitchen - Eat-In
Hot Water Natural Gas
Heating Forced Air
Cooling Window Unit(s)
Heat Source Natural Gas
Exterior
Waterfront N
Water Access N
Accessibility None
Garage N
Building
Story 2
Foundation Concrete Perimeter
Sewer Public Sewer
Water Public
Architectural Style Traditional
Level or Stories 2
Additional Building Above Grade, Below Grade
New Construction N
Schools
Middle Schools Cooper B. Hatch Family School
School District Camden City Schools
Others
Senior Community No
Tax ID 08-01296-00036
Ownership Fee Simple
SqFt Source Assessor
Acceptable Financing Cash, Conventional, FHA
Listing Terms Cash, Conventional, FHA
Financing Cash,Conventional,FHA
Special Listing Condition Standard
Read Less Info
Want to know what your home might be worth? Contact us for a FREE valuation!

Our team is ready to help you sell your home for the highest possible price ASAP

Bought with Terrance E Lee • RE/MAX Access

"My job is to find and attract mastery-based agents to the office, protect the culture, and make sure everyone is happy! "






