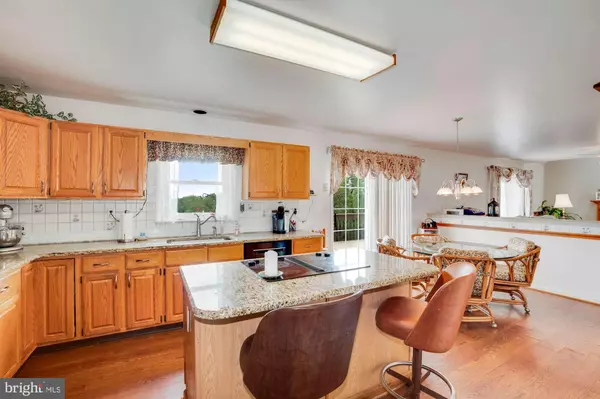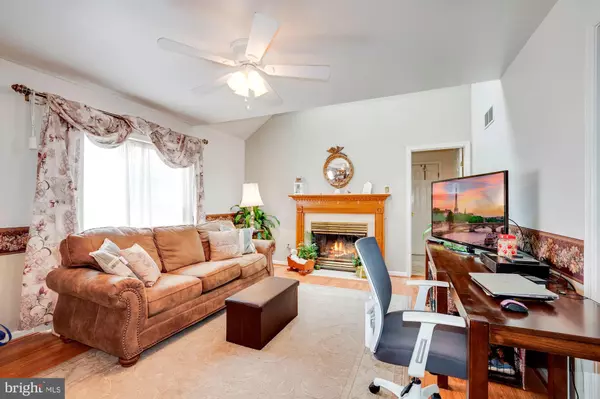$412,500
$425,000
2.9%For more information regarding the value of a property, please contact us for a free consultation.
3 Beds
4 Baths
2,690 SqFt
SOLD DATE : 12/16/2020
Key Details
Sold Price $412,500
Property Type Single Family Home
Sub Type Detached
Listing Status Sold
Purchase Type For Sale
Square Footage 2,690 sqft
Price per Sqft $153
Subdivision Sullivan Station
MLS Listing ID PACT514830
Sold Date 12/16/20
Style Traditional,Colonial
Bedrooms 3
Full Baths 3
Half Baths 1
HOA Fees $18/ann
HOA Y/N Y
Abv Grd Liv Area 2,390
Originating Board BRIGHT
Year Built 1992
Annual Tax Amount $8,296
Tax Year 2020
Lot Size 1.400 Acres
Acres 1.4
Lot Dimensions 0.00 x 0.00
Property Description
Welcome to the much sought after Sullivan Station Development. Beautifully situated on 1.4 acres with spectacular views overlooking the countryside. Enjoy your morning coffee sitting on your deck and communing with nature. A bright Foyer greets you as you enter. The large Formal Dining Room is to your left. The Formal Living Room is to the right. This well maintained home features a large Eat-in Kitchen with granite countertops and center island cooking. The adjoining Family Room with wood burning fireplace is great for entertaining. Both the kitchen and family room have double sliding glass doors that open onto the rear deck that is the full width of the home. This is another excellent entertaining plus. A Powder Room, Laundry/Mud Room complete the first floor. The upstairs offers an ample size Master Bedroom and Master Bath with jetted tub, large walk-in closet and Sitting Room. *The Sitting Room can be used as an office, nursery or additional bedroom, as well*. Two Large Bedrooms with lots of closet space share a hall bath with double sinks. The Walkout Lower Level with brand new neutral carpeting and brand new Full Bath is sure to impress. Storage space is not an issue with this lovely home. There is plenty. The added bonus to this home is the fact that the roof was installed in 2018, the A/C in 2019, Heater in 2013, Driveway in 2017. The Septic System is regularly maintained and has had an additional 750 gallon septic tank and field added in 2008. Six new front bay windows. A new baffle was installed on the septic in April of 2020 due to a clog. Documentation/receipts are attached in the ?documents? for your review. All this plus the benefit of the award winning Avon Grove School District and HOA fees are only $225.00 pre year. Home Warranty by Cinch provided by Seller. Make your appointment today. Professional photos coming soon. All COVID protocols must be abided by. No more than two guests with a Realtor, and all guests to wear face masks** COVID forms to be complete prior to showings
Location
State PA
County Chester
Area London Grove Twp (10359)
Zoning RR
Rooms
Other Rooms Living Room, Dining Room, Primary Bedroom, Sitting Room, Kitchen, Family Room, Den, Laundry, Mud Room, Workshop, Bathroom 2, Bathroom 3, Primary Bathroom, Full Bath, Half Bath
Basement Full, Walkout Level
Interior
Interior Features Built-Ins, Carpet, Ceiling Fan(s), Central Vacuum, Dining Area, Family Room Off Kitchen, Floor Plan - Traditional, Formal/Separate Dining Room, Kitchen - Eat-In, Kitchen - Island, Primary Bath(s), Pantry, Walk-in Closet(s), Window Treatments, Wood Floors
Hot Water Propane
Heating Forced Air
Cooling Central A/C
Flooring Hardwood, Carpet
Fireplaces Number 1
Equipment Built-In Microwave, Central Vacuum, Cooktop - Down Draft, Dishwasher, Disposal, Dryer, Icemaker, Refrigerator, Oven - Wall, Water Heater, Washer
Fireplace Y
Window Features Bay/Bow
Appliance Built-In Microwave, Central Vacuum, Cooktop - Down Draft, Dishwasher, Disposal, Dryer, Icemaker, Refrigerator, Oven - Wall, Water Heater, Washer
Heat Source Propane - Leased
Laundry Main Floor
Exterior
Exterior Feature Deck(s)
Garage Garage - Side Entry, Garage Door Opener, Other
Garage Spaces 2.0
Utilities Available Cable TV, Propane, Electric Available, Phone
Waterfront N
Water Access N
View Panoramic
Accessibility None
Porch Deck(s)
Parking Type Attached Garage
Attached Garage 2
Total Parking Spaces 2
Garage Y
Building
Story 3
Sewer On Site Septic
Water Public
Architectural Style Traditional, Colonial
Level or Stories 3
Additional Building Above Grade, Below Grade
New Construction N
Schools
Elementary Schools Penn London
Middle Schools Fred S. Engle
High Schools Avon Grove
School District Avon Grove
Others
Pets Allowed Y
HOA Fee Include Common Area Maintenance
Senior Community No
Tax ID 59-08 -0193.2300
Ownership Fee Simple
SqFt Source Assessor
Security Features Smoke Detector,Security System
Acceptable Financing Cash, VA, Conventional
Horse Property N
Listing Terms Cash, VA, Conventional
Financing Cash,VA,Conventional
Special Listing Condition Standard
Pets Description No Pet Restrictions
Read Less Info
Want to know what your home might be worth? Contact us for a FREE valuation!

Our team is ready to help you sell your home for the highest possible price ASAP

Bought with John A Kriza • Beiler-Campbell Realtors-Kennett Square

"My job is to find and attract mastery-based agents to the office, protect the culture, and make sure everyone is happy! "






