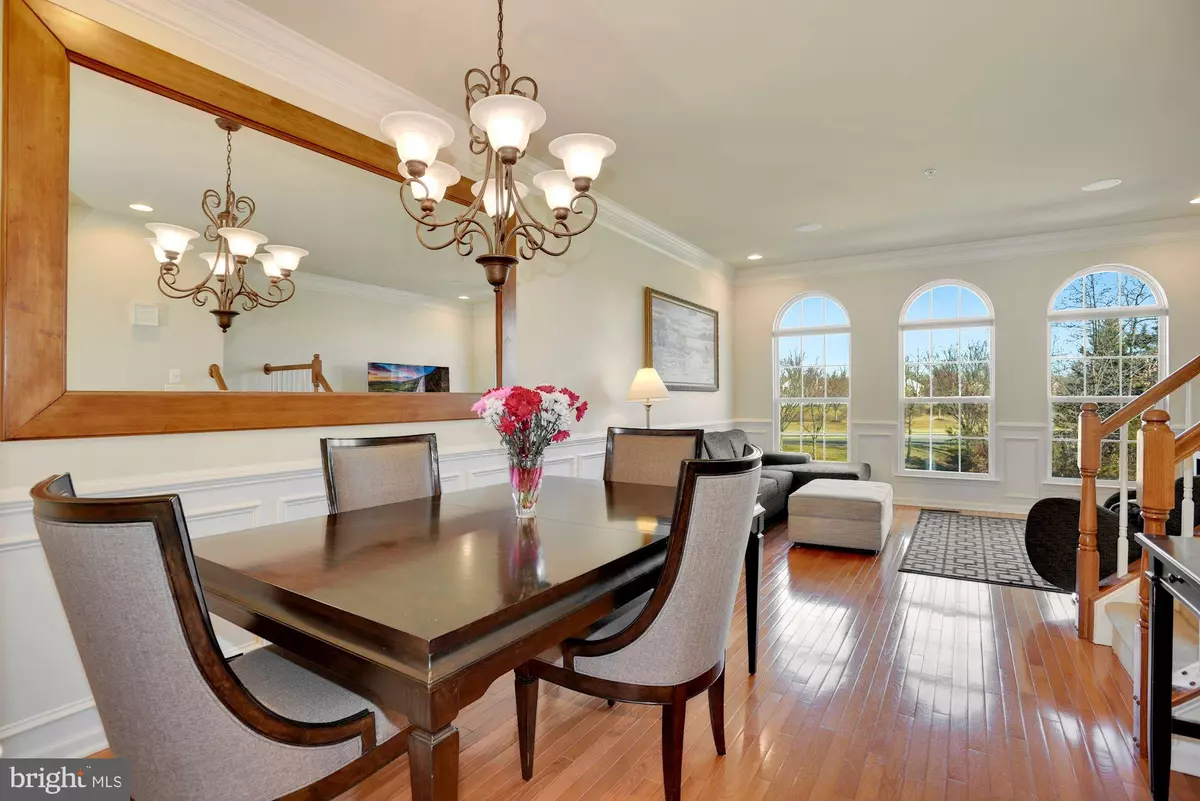$495,000
$495,000
For more information regarding the value of a property, please contact us for a free consultation.
2 Beds
3 Baths
1,718 SqFt
SOLD DATE : 04/29/2022
Key Details
Sold Price $495,000
Property Type Townhouse
Sub Type Interior Row/Townhouse
Listing Status Sold
Purchase Type For Sale
Square Footage 1,718 sqft
Price per Sqft $288
Subdivision None Available
MLS Listing ID VALO2021434
Sold Date 04/29/22
Style Other
Bedrooms 2
Full Baths 2
Half Baths 1
HOA Fees $300/mo
HOA Y/N Y
Abv Grd Liv Area 1,718
Originating Board BRIGHT
Year Built 2004
Annual Tax Amount $4,178
Tax Year 2021
Lot Size 1,742 Sqft
Acres 0.04
Property Description
Welcome to this great townhome part of Belmont Country Club (outside of the gates). This home was a former Toll Bros model home, and this specific floor plan has 2 Primary Suites with two full baths, semi vaulted ceilings, crown molding and trim details and decorative accents through out the home. The main level has decorative windows for the perfect sunset views, a great dining area and spacious kitchen. The trex deck accessed from the kitchen will offers outdoor space for grilling and cool nights. There is a stone patio accessible from the lower level den area and fenced in yard for added privacy. The lower level of the home has built in shelves and workstation spaces. As for recreation, there are ample walking trails, WO&D bike trail, parks/playgrounds and ball fields and many sidewalks surround this home. Your HOA dues include Hi Speed Internet and cable package. It also gives you access to enjoy the Belmont Country Club pools.
Location
State VA
County Loudoun
Zoning PDH4
Rooms
Other Rooms Living Room, Dining Room, Primary Bedroom, Bedroom 2, Kitchen, Den, Laundry, Bathroom 2, Primary Bathroom, Half Bath
Basement Daylight, Full, Garage Access, Heated, Outside Entrance, Windows
Interior
Interior Features Ceiling Fan(s), Built-Ins, Combination Dining/Living, Crown Moldings, Dining Area, Floor Plan - Open, Kitchen - Eat-In, Kitchen - Island, Primary Bath(s), Recessed Lighting, Store/Office, Walk-in Closet(s), Window Treatments, Wood Floors
Hot Water 60+ Gallon Tank
Heating Programmable Thermostat
Cooling Ceiling Fan(s), Central A/C, Programmable Thermostat
Flooring Carpet, Ceramic Tile, Hardwood
Equipment Built-In Microwave, Dishwasher, Disposal, Dryer, Icemaker, Refrigerator, Stove, Washer
Fireplace N
Appliance Built-In Microwave, Dishwasher, Disposal, Dryer, Icemaker, Refrigerator, Stove, Washer
Heat Source Natural Gas
Laundry Lower Floor
Exterior
Garage Garage - Front Entry, Garage Door Opener
Garage Spaces 2.0
Amenities Available Cable, Common Grounds, Club House, Swimming Pool
Waterfront N
Water Access N
Accessibility None
Parking Type Attached Garage, Driveway, Parking Lot
Attached Garage 1
Total Parking Spaces 2
Garage Y
Building
Story 3
Foundation Other
Sewer Public Sewer
Water Public
Architectural Style Other
Level or Stories 3
Additional Building Above Grade, Below Grade
New Construction N
Schools
Elementary Schools Newton-Lee
Middle Schools Trailside
High Schools Stone Bridge
School District Loudoun County Public Schools
Others
HOA Fee Include Cable TV,Common Area Maintenance,High Speed Internet,Management,Pool(s),Road Maintenance,Trash
Senior Community No
Tax ID 116409961000
Ownership Fee Simple
SqFt Source Assessor
Acceptable Financing Cash, Conventional, FHA, VA
Listing Terms Cash, Conventional, FHA, VA
Financing Cash,Conventional,FHA,VA
Special Listing Condition Standard
Read Less Info
Want to know what your home might be worth? Contact us for a FREE valuation!

Our team is ready to help you sell your home for the highest possible price ASAP

Bought with Rajeshwer Kompally • Pearson Smith Realty, LLC

"My job is to find and attract mastery-based agents to the office, protect the culture, and make sure everyone is happy! "






