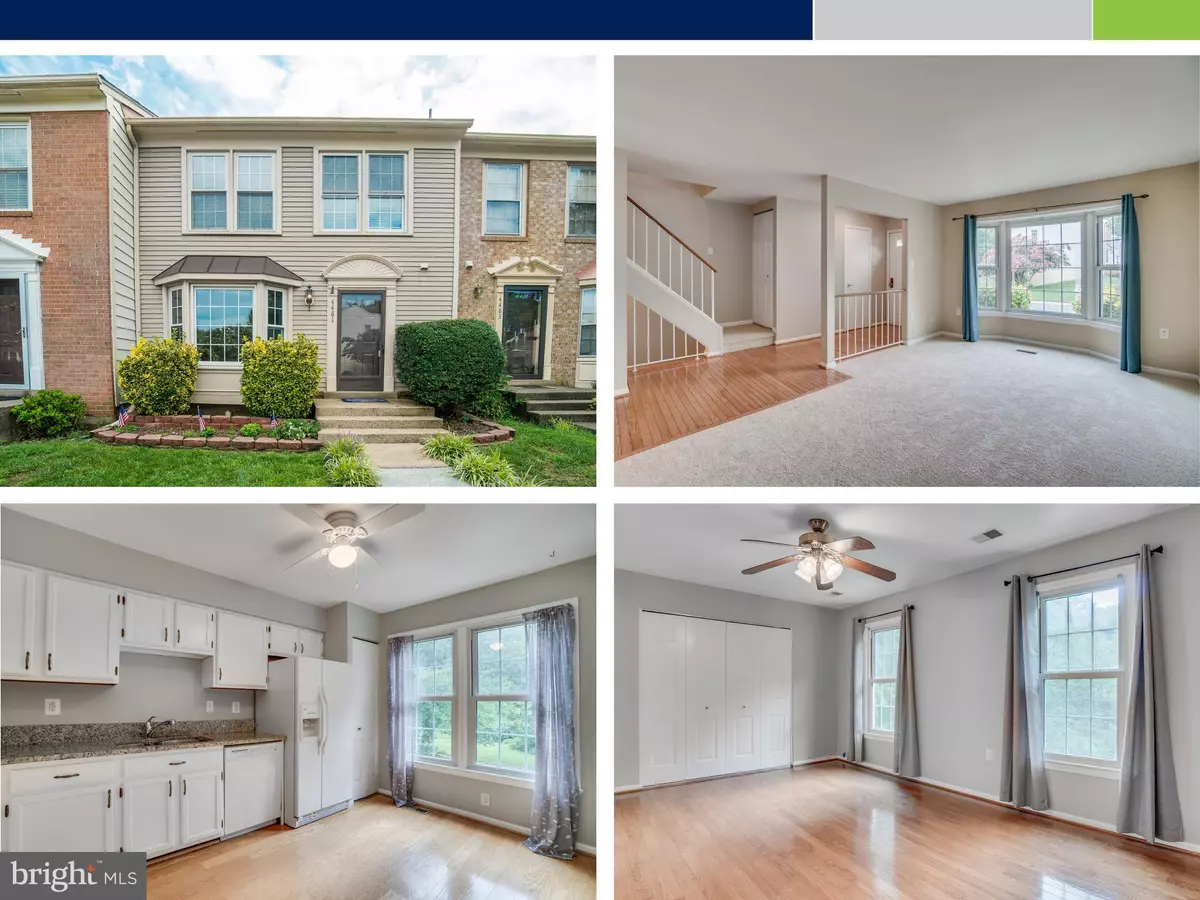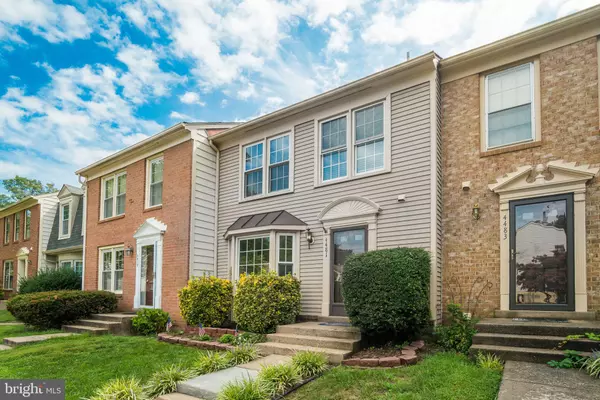$461,008
$450,000
2.4%For more information regarding the value of a property, please contact us for a free consultation.
3 Beds
4 Baths
1,932 SqFt
SOLD DATE : 12/11/2020
Key Details
Sold Price $461,008
Property Type Townhouse
Sub Type Interior Row/Townhouse
Listing Status Sold
Purchase Type For Sale
Square Footage 1,932 sqft
Price per Sqft $238
Subdivision Glen Alden
MLS Listing ID VAFX1151776
Sold Date 12/11/20
Style Traditional
Bedrooms 3
Full Baths 3
Half Baths 1
HOA Fees $87/mo
HOA Y/N Y
Abv Grd Liv Area 1,292
Originating Board BRIGHT
Year Built 1985
Annual Tax Amount $4,584
Tax Year 2020
Lot Size 1,500 Sqft
Acres 0.03
Property Description
This beautifully maintained and spacious 3 bed, 3.5 bath residence provides the quintessential comfortable townhome life you seek!! Enjoy three levels of bright living spaces appointed with a lower level sliding door walk out, a beautiful wood-burning fireplace, luxurious master bathroom, and gleaming hardwood floors on the main level. The inviting lower level offers a full bath, rec room space, and entrance to the wonderful rear patio! Catch the morning sun off the back of the house and enjoy plenty of shade in the afternoons - ideal for grilling out and hosting gatherings. The fully enclosed backyard opens to large common fields and trees for year-round beauty. The nearby Government Center provides plenty of paved walking paths and is home to the annual Celebrate Fairfax fair every June. Ideal proximity to Fairfax Corner makes shopping, dining, and coffee shop options walkable!! Location provides great ease of access to Rts. 29 & 50, I-66, and a 699 bus runs from Government Center straight to Foggy Bottom Mondays-Fridays. Come visit this fantastic property quickly!!
Location
State VA
County Fairfax
Zoning 308
Rooms
Other Rooms Living Room, Dining Room, Primary Bedroom, Bedroom 2, Bedroom 3, Kitchen, Family Room, Storage Room
Basement Daylight, Partial, Fully Finished, Outside Entrance, Interior Access, Rear Entrance, Shelving, Walkout Level, Windows
Interior
Interior Features Carpet, Combination Dining/Living, Dining Area, Floor Plan - Traditional, Kitchen - Eat-In, Kitchen - Table Space, Primary Bath(s), Tub Shower, Wood Floors
Hot Water Electric
Heating Heat Pump(s)
Cooling Central A/C
Flooring Carpet, Hardwood, Ceramic Tile
Fireplaces Number 1
Fireplaces Type Wood
Equipment Built-In Microwave, Microwave, Oven/Range - Gas, Disposal, Dishwasher, Dryer, Washer
Fireplace Y
Window Features Double Pane
Appliance Built-In Microwave, Microwave, Oven/Range - Gas, Disposal, Dishwasher, Dryer, Washer
Heat Source Electric
Laundry Lower Floor
Exterior
Garage Spaces 2.0
Fence Wood
Amenities Available Tennis Courts, Tot Lots/Playground
Waterfront N
Water Access N
Accessibility None
Total Parking Spaces 2
Garage N
Building
Lot Description Backs to Trees
Story 3
Sewer Public Sewer
Water Community
Architectural Style Traditional
Level or Stories 3
Additional Building Above Grade, Below Grade
Structure Type Dry Wall
New Construction N
Schools
Elementary Schools Eagle View
Middle Schools Katherine Johnson
High Schools Fairfax
School District Fairfax County Public Schools
Others
HOA Fee Include Common Area Maintenance,Snow Removal,Trash
Senior Community No
Tax ID 0561 14 0146
Ownership Fee Simple
SqFt Source Assessor
Special Listing Condition Standard
Read Less Info
Want to know what your home might be worth? Contact us for a FREE valuation!

Our team is ready to help you sell your home for the highest possible price ASAP

Bought with Mark S Wilson • Long & Foster Real Estate, Inc.

"My job is to find and attract mastery-based agents to the office, protect the culture, and make sure everyone is happy! "






