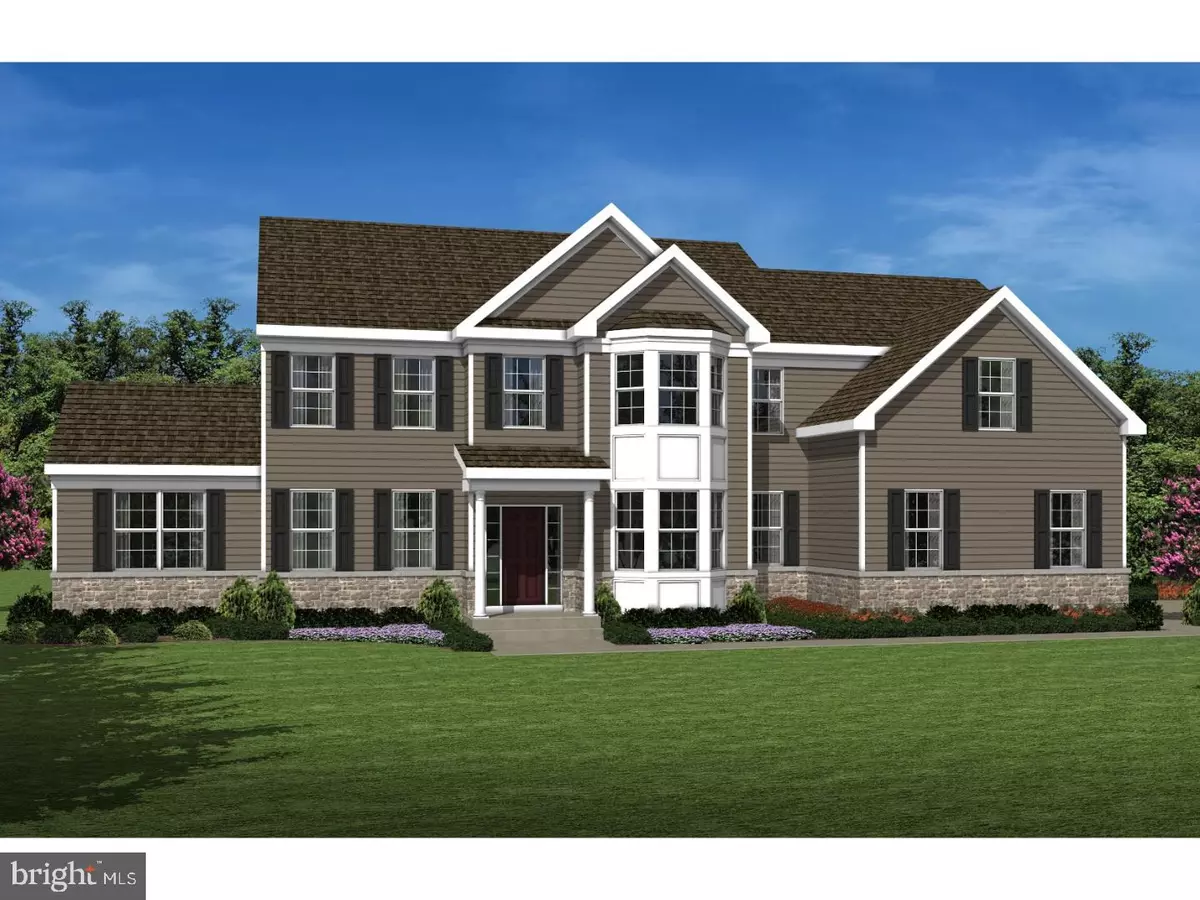$449,775
$449,775
For more information regarding the value of a property, please contact us for a free consultation.
4 Beds
4 Baths
3,357 SqFt
SOLD DATE : 04/30/2020
Key Details
Sold Price $449,775
Property Type Single Family Home
Sub Type Detached
Listing Status Sold
Purchase Type For Sale
Square Footage 3,357 sqft
Price per Sqft $133
Subdivision Chestnut Ridge
MLS Listing ID 1000215730
Sold Date 04/30/20
Style Contemporary
Bedrooms 4
Full Baths 3
Half Baths 1
HOA Fees $77/qua
HOA Y/N Y
Abv Grd Liv Area 3,357
Originating Board TREND
Year Built 2019
Tax Year 2018
Lot Size 1.030 Acres
Acres 1.03
Property Description
THIS HOME IS COMPLETED! -- Quick Delivery Juniper 1 Elevation. Home is on a 1 acre private lot backing to woods. Impressive floor plan offers 3357 SF and features 4 bedrooms 3.5 bathrooms & 3 Piece Plumbing Rough-In for future bathroom in basement. Home features Jack-N-Jill Bathroom, 4th bedroom with Private Bath and owner's suite with sitting area and 2 story vaulted ceiling in family room. 2 Car Side-Entry Garage and Full 9" high basement. Other features include recessed lighting, upgraded gourmet kitchen with GE Profile appliances, Luxury Vinyl Plank Flooring throughout main level & 2nd Floor Hall Oak Staircase. Master Bedroom has 2 Walk in Closets and there is an abundance of closet and storage in this home. This NEW Construction Home comes with a 10 year warranty and is a MUST SEE!
Location
State NJ
County Gloucester
Area Woolwich Twp (20824)
Zoning RESID
Rooms
Other Rooms Living Room, Dining Room, Primary Bedroom, Bedroom 2, Bedroom 3, Kitchen, Family Room, Breakfast Room, Bedroom 1, Other, Office
Basement Full
Interior
Interior Features Dining Area
Hot Water Natural Gas
Heating Forced Air
Cooling Central A/C
Flooring Hardwood, Carpet, Ceramic Tile
Fireplace N
Heat Source Natural Gas
Laundry Upper Floor
Exterior
Utilities Available Under Ground
Waterfront N
Water Access N
View Trees/Woods
Roof Type Shingle
Accessibility None
Garage N
Building
Story 2
Sewer On Site Septic
Water Well
Architectural Style Contemporary
Level or Stories 2
Additional Building Above Grade
Structure Type Dry Wall,9'+ Ceilings
New Construction Y
Schools
Middle Schools Kingsway Regional M.S.
School District Kingsway Regional High
Others
Pets Allowed Y
Senior Community No
Tax ID NEW CONSTRUCTION
Ownership Fee Simple
SqFt Source Estimated
Acceptable Financing Cash, Conventional, FHA
Listing Terms Cash, Conventional, FHA
Financing Cash,Conventional,FHA
Special Listing Condition Standard
Pets Description No Pet Restrictions
Read Less Info
Want to know what your home might be worth? Contact us for a FREE valuation!

Our team is ready to help you sell your home for the highest possible price ASAP

Bought with Samuel N Lepore • Keller Williams Realty - Moorestown

"My job is to find and attract mastery-based agents to the office, protect the culture, and make sure everyone is happy! "





