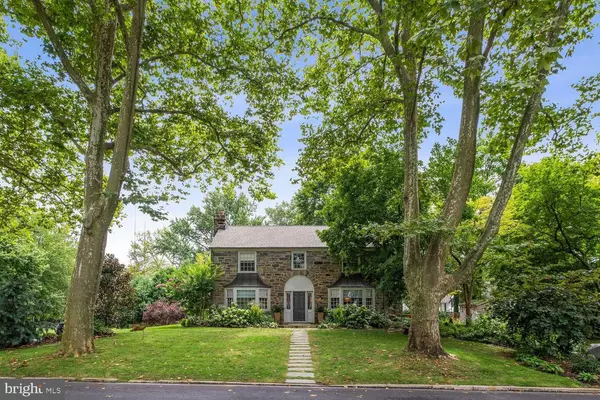$1,100,000
$1,095,000
0.5%For more information regarding the value of a property, please contact us for a free consultation.
5 Beds
5 Baths
4,200 SqFt
SOLD DATE : 10/29/2020
Key Details
Sold Price $1,100,000
Property Type Single Family Home
Sub Type Detached
Listing Status Sold
Purchase Type For Sale
Square Footage 4,200 sqft
Price per Sqft $261
Subdivision None Available
MLS Listing ID PAMC662812
Sold Date 10/29/20
Style Colonial
Bedrooms 5
Full Baths 4
Half Baths 1
HOA Y/N N
Abv Grd Liv Area 3,200
Originating Board BRIGHT
Year Built 1937
Annual Tax Amount $12,720
Tax Year 2020
Lot Size 0.298 Acres
Acres 0.3
Lot Dimensions 130.00 x 0.00
Property Description
Designer owned home: Wynnewood Stone Center Hall colonial tastefully renovated while preserving original. One is immediately smitten with this sweet home! Admiring the front elevation, appreciate the elegant original details and the symmetry with the front door flanked by lead glass panels and bay windows topped with copper finishes. Surrounded by lush vegetation and three amazing sycamore trees this corner lot makes the home feel very private and gives it nice curb appeal. The private driveway leads to the one-car garage with additional 2-car parking in the driveway. Great first impression upon entering the home as the entry opens to the beautifully curved original staircase. To the right find the wallpapered dining room with original wainscoting and crown molding, built in corner cabinets and beautiful bay window with custom window treatments. To the left you will see the spacious living room, which has the same elegant wainscoting and crown molding as the dining room, plus wood burning fireplace and patio doors that lead to a serene landscape enclosed flagstone patio for outdoor dining and lounging. The kitchen will not disappoint; upscale stainless steel appliances, custom cabinetry, island seating, quartzite countertops and as in the rest of the house, beautiful designer light fixtures. The kitchen has great circulation and one can enter it from the dining room, descend to it from the secondary stairs or enter directly from the driveway. Just inside the kitchen door from the drive is a mudroom" with cubbies for coats and bags. Also off the kitchen a hallway directs you to the powder room, entrance to the home office or door to the lower level. The home office is adjacent to the outdoor flagstone patio so it can easily be used as a family room as well. Proceed to the second floor to find an owner's suite, three additional bedrooms and two full baths. The owner's suite is compact but cleverly designed to accommodate a dressing area with a vanity and en suite full bath and extra closet space. All other three bedrooms are spacious and bright. An oval shaped hall bath is situated close to two of the additional bedrooms. The back bedroom has an en suite full bath. Last but not least is the lower level; a great floor for an au-pair or in-law suite, it has a family room with a wood-burning fireplace, a full bedroom and full bath as well as the laundry area, ample closets for dry storage and a separate entrance to the driveway. This beautifully designed home is close to Center City commute, public transport, local schools, shops and restaurants, nature trails and parks. Please note that the dining room pendant, office and lower-level shelves as well as the medicine cabinet and mirror in the powder room are excluded.
Location
State PA
County Montgomery
Area Lower Merion Twp (10640)
Zoning R3
Rooms
Basement Full, Connecting Stairway, Daylight, Partial, Fully Finished, Heated, Interior Access, Outside Entrance, Windows
Main Level Bedrooms 5
Interior
Interior Features Additional Stairway, Built-Ins, Chair Railings, Crown Moldings, Curved Staircase, Dining Area, Formal/Separate Dining Room, Kitchen - Eat-In, Kitchen - Island, Upgraded Countertops, Wainscotting, Walk-in Closet(s), Window Treatments, Wood Floors, Attic, Cedar Closet(s), Kitchen - Gourmet, Recessed Lighting, Stain/Lead Glass, Water Treat System
Hot Water Natural Gas, 60+ Gallon Tank
Heating Forced Air, Radiator, Radiant
Cooling Central A/C, Multi Units, Programmable Thermostat, Zoned
Flooring Hardwood, Tile/Brick, Stone, Concrete, Ceramic Tile
Fireplaces Number 2
Fireplaces Type Mantel(s), Wood
Equipment Built-In Range, Dishwasher, Disposal, Dryer, Dual Flush Toilets, Range Hood, Refrigerator, Stainless Steel Appliances, Washer, Water Heater
Furnishings No
Fireplace Y
Window Features Bay/Bow
Appliance Built-In Range, Dishwasher, Disposal, Dryer, Dual Flush Toilets, Range Hood, Refrigerator, Stainless Steel Appliances, Washer, Water Heater
Heat Source Natural Gas, Electric
Laundry Lower Floor
Exterior
Exterior Feature Patio(s)
Garage Garage Door Opener
Garage Spaces 4.0
Fence Invisible
Utilities Available Cable TV
Waterfront N
Water Access N
Roof Type Shingle
Accessibility None
Porch Patio(s)
Attached Garage 2
Total Parking Spaces 4
Garage Y
Building
Lot Description Corner
Story 2
Foundation Stone
Sewer Public Sewer
Water Public
Architectural Style Colonial
Level or Stories 2
Additional Building Above Grade, Below Grade
New Construction N
Schools
Elementary Schools Penn Wynne
Middle Schools Bala Cynwyd
High Schools Lower Merion
School District Lower Merion
Others
Senior Community No
Tax ID 40-00-00708-008
Ownership Fee Simple
SqFt Source Assessor
Security Features Carbon Monoxide Detector(s),Electric Alarm,Fire Detection System,Monitored,Security System,Smoke Detector
Horse Property N
Special Listing Condition Standard
Read Less Info
Want to know what your home might be worth? Contact us for a FREE valuation!

Our team is ready to help you sell your home for the highest possible price ASAP

Bought with Robin R. Gordon • BHHS Fox & Roach-Haverford

"My job is to find and attract mastery-based agents to the office, protect the culture, and make sure everyone is happy! "






