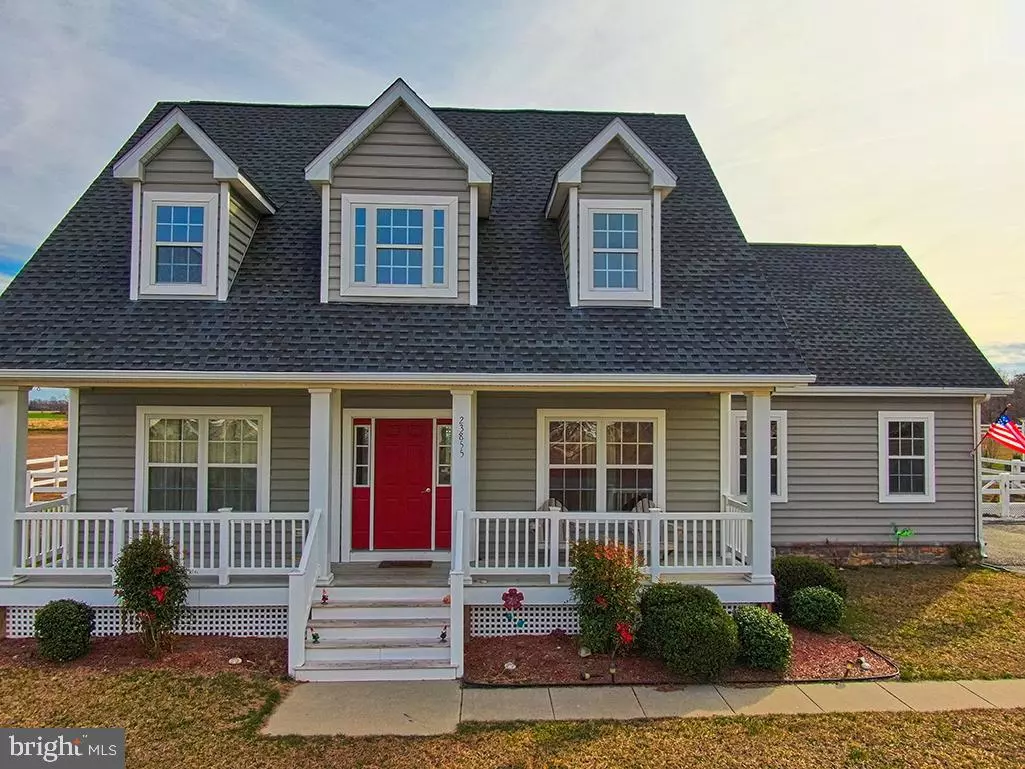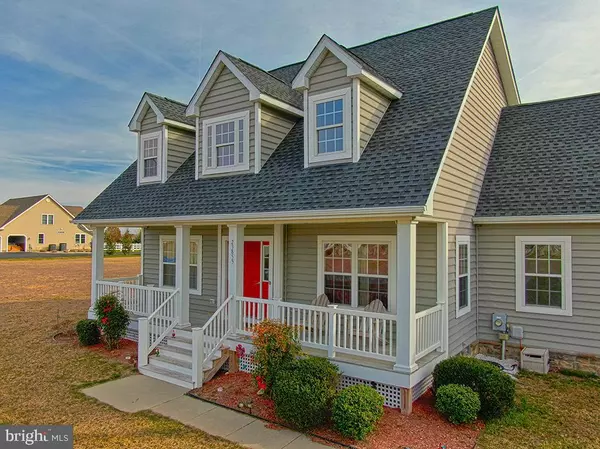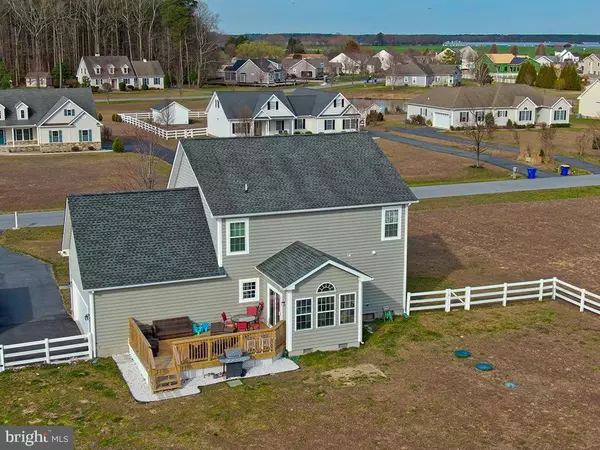$325,000
$325,000
For more information regarding the value of a property, please contact us for a free consultation.
4 Beds
3 Baths
2,400 SqFt
SOLD DATE : 09/01/2020
Key Details
Sold Price $325,000
Property Type Single Family Home
Sub Type Detached
Listing Status Sold
Purchase Type For Sale
Square Footage 2,400 sqft
Price per Sqft $135
Subdivision Pemberton
MLS Listing ID DESU158370
Sold Date 09/01/20
Style Traditional
Bedrooms 4
Full Baths 2
Half Baths 1
HOA Fees $61/qua
HOA Y/N Y
Abv Grd Liv Area 2,400
Originating Board BRIGHT
Year Built 2010
Annual Tax Amount $1,059
Tax Year 2020
Lot Size 0.740 Acres
Acres 0.74
Lot Dimensions 119.00 x 273.00
Property Description
Explore Milton! This well cared for and expansive home sits on a spacious 0.75 acre lot and is just minutes from the Delaware Beaches! Enjoy the spacious yard and newly constructed deck as you watch the sunset in a quiet, serene neighborhood.
Location
State DE
County Sussex
Area Broadkill Hundred (31003)
Zoning AR
Direction Northwest
Rooms
Other Rooms Living Room, Primary Bedroom, Bedroom 2, Bedroom 3, Bedroom 4, Kitchen, Sun/Florida Room, Primary Bathroom, Full Bath, Half Bath
Main Level Bedrooms 1
Interior
Interior Features Breakfast Area, Entry Level Bedroom, Floor Plan - Open, Kitchen - Island, Primary Bath(s), Recessed Lighting
Hot Water 60+ Gallon Tank, Electric
Heating Central
Cooling Central A/C
Flooring Vinyl, Wood
Equipment Built-In Microwave, Dishwasher, Dryer - Electric, Energy Efficient Appliances, Oven/Range - Electric, Washer, Water Heater - High-Efficiency
Furnishings No
Fireplace N
Window Features Double Hung,Energy Efficient,Insulated,Screens
Appliance Built-In Microwave, Dishwasher, Dryer - Electric, Energy Efficient Appliances, Oven/Range - Electric, Washer, Water Heater - High-Efficiency
Heat Source Electric
Laundry Has Laundry, Main Floor
Exterior
Exterior Feature Deck(s)
Garage Covered Parking, Garage - Side Entry, Inside Access
Garage Spaces 7.0
Fence Vinyl
Utilities Available Cable TV
Amenities Available Picnic Area, Security
Waterfront N
Water Access N
Roof Type Asphalt
Street Surface Black Top
Accessibility 32\"+ wide Doors, Doors - Lever Handle(s), Level Entry - Main
Porch Deck(s)
Parking Type Attached Garage, Driveway
Attached Garage 1
Total Parking Spaces 7
Garage Y
Building
Lot Description Front Yard, Landscaping, Rear Yard, Rural
Story 2
Sewer Gravity Sept Fld
Water Well
Architectural Style Traditional
Level or Stories 2
Additional Building Above Grade, Below Grade
Structure Type 2 Story Ceilings,9'+ Ceilings,Dry Wall
New Construction N
Schools
School District Cape Henlopen
Others
HOA Fee Include Common Area Maintenance,Road Maintenance,Security Gate,Snow Removal
Senior Community No
Tax ID 235-14.00-615.00
Ownership Fee Simple
SqFt Source Assessor
Security Features Security Gate
Acceptable Financing Cash, Conventional, FHA, USDA, VA
Listing Terms Cash, Conventional, FHA, USDA, VA
Financing Cash,Conventional,FHA,USDA,VA
Special Listing Condition Standard
Read Less Info
Want to know what your home might be worth? Contact us for a FREE valuation!

Our team is ready to help you sell your home for the highest possible price ASAP

Bought with Jeri Sheats • EXP Realty, LLC

"My job is to find and attract mastery-based agents to the office, protect the culture, and make sure everyone is happy! "






