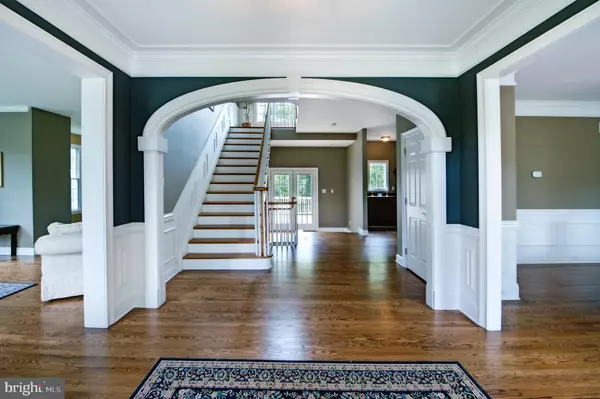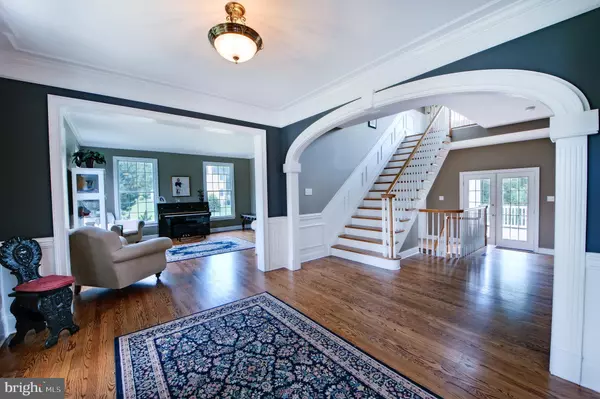$1,200,000
$1,295,000
7.3%For more information regarding the value of a property, please contact us for a free consultation.
4 Beds
5 Baths
5,519 SqFt
SOLD DATE : 01/15/2021
Key Details
Sold Price $1,200,000
Property Type Single Family Home
Sub Type Detached
Listing Status Sold
Purchase Type For Sale
Square Footage 5,519 sqft
Price per Sqft $217
Subdivision Bowmans Tower Farm
MLS Listing ID PABU506370
Sold Date 01/15/21
Style Colonial
Bedrooms 4
Full Baths 4
Half Baths 1
HOA Fees $35/ann
HOA Y/N Y
Abv Grd Liv Area 5,519
Originating Board BRIGHT
Year Built 2001
Annual Tax Amount $20,428
Tax Year 2020
Lot Size 1.530 Acres
Acres 1.53
Lot Dimensions 0.00 x 0.00
Property Description
Wonderful & Spacious Stone Front 5 Bedroom Home in Bowman's Tower Farm. Large entry that spans to the back of the house has pretty arched doorway and upgraded molding which opens to the Dining Room on the right and the Formal Living on the left. Step down into the Billiard/Gaming room with fireplace. The Gourmet Kitchen leads to the cozy Family Room with stone fireplace and separate Breakfast Room with vaulted ceiling and wall of windows. These 3 rooms create an open floor plan which is wonderful for entertaining. The walk out Lower Level contains a TV/Theater Room, Office, Living space, Guest Room and Full Bath with access to the pool. Upstairs is a large Main Suite, 2 Bedrooms sharing a Bath, a Bedroom with private Bath and a Bonus Room, currently used as the 5th Bedroom. Other highlights: hardwood floors throughout, double crown molding, raised panel wainscoting, high ceilings, back deck overlooking the pool and 3 Car Garage. There is a beautiful tree lined backyard which adds privacy to the pool with waterfall and lovely landscaping.
Location
State PA
County Bucks
Area Upper Makefield Twp (10147)
Zoning CM
Rooms
Basement Full
Main Level Bedrooms 4
Interior
Hot Water Propane
Heating Forced Air
Cooling Central A/C
Fireplaces Number 2
Heat Source Propane - Leased
Exterior
Garage Garage - Side Entry
Garage Spaces 3.0
Pool In Ground
Waterfront N
Water Access N
Accessibility None
Attached Garage 3
Total Parking Spaces 3
Garage Y
Building
Story 2
Sewer On Site Septic
Water Private
Architectural Style Colonial
Level or Stories 2
Additional Building Above Grade, Below Grade
New Construction N
Schools
School District Council Rock
Others
Pets Allowed Y
Senior Community No
Tax ID 47-007-021-037
Ownership Fee Simple
SqFt Source Assessor
Special Listing Condition Standard
Pets Description No Pet Restrictions
Read Less Info
Want to know what your home might be worth? Contact us for a FREE valuation!

Our team is ready to help you sell your home for the highest possible price ASAP

Bought with Deana E Corrigan • Realty ONE Group Legacy

"My job is to find and attract mastery-based agents to the office, protect the culture, and make sure everyone is happy! "






