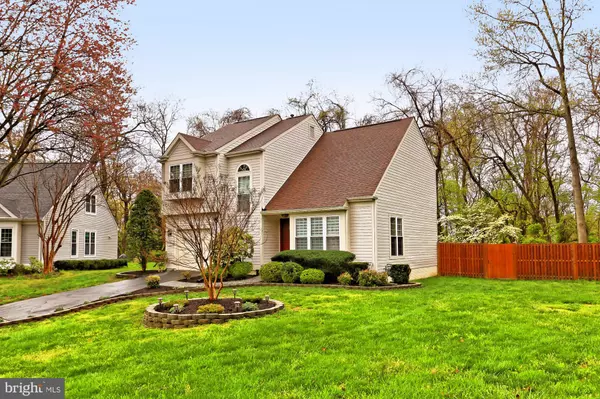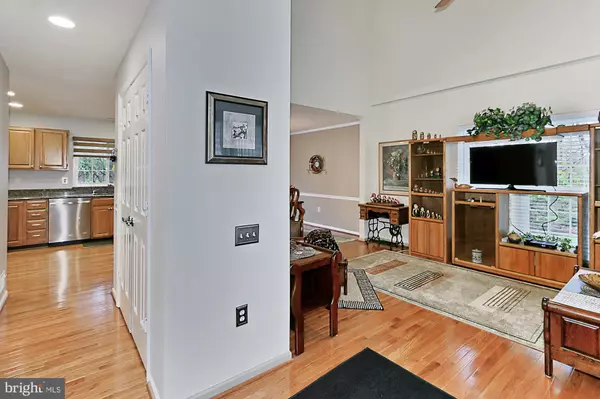$600,000
$598,500
0.3%For more information regarding the value of a property, please contact us for a free consultation.
3 Beds
4 Baths
2,357 SqFt
SOLD DATE : 05/26/2020
Key Details
Sold Price $600,000
Property Type Single Family Home
Sub Type Detached
Listing Status Sold
Purchase Type For Sale
Square Footage 2,357 sqft
Price per Sqft $254
Subdivision Woodstone
MLS Listing ID VAFX1122392
Sold Date 05/26/20
Style Contemporary
Bedrooms 3
Full Baths 3
Half Baths 1
HOA Fees $41/qua
HOA Y/N Y
Abv Grd Liv Area 1,705
Originating Board BRIGHT
Year Built 1987
Annual Tax Amount $6,126
Tax Year 2020
Lot Size 10,311 Sqft
Acres 0.24
Property Description
Welcome to 6809 Woodstone Place in beautiful Alexandria, Virginia! Nestled on a quiet cul-de-sac in the sought after Woodstone neighborhood where pride of ownership clearly shows, this gorgeous 3 bedroom, 3.5 bath contemporary home shines like a fine diamond. A tailored exterior includes brand new siding, a renovated 1-car garage, new custom walkway, spectacular screened-in porch, vibrant landscaping with new mulch, and lush fenced-in yard as some of the fine outdoor features. An open floor plan, soaring ceilings, neutral paint, warm hardwood flooring, and an abundance of windows make for a bright and airy atmosphere; while updated kitchen and baths create instant appeal! A covered front entrance welcomes you home as you step into the open foyer with warm hardwood flooring and a sweeping two-story ceiling that flows seamlessly into an elegant living room flooded with natural light from floor-to-ceiling windows. The adjoining dining room offers plenty of space for all occasions and is accented by decorative moldings and a frosted-glass chandelier adding a refined elegance. The gourmet kitchen stirs the senses with gleaming granite countertops, custom cabinetry, and quality appliances including a gas range and built-in microwave. A peninsula provides an additional working surface and bar-style seating and leads you into the inviting family room designed for comfort. Here, curl up and relax in front of the cozy gas fireplace with wood mantle or step out the sliding glass door to the spectacular screened-in porch. tiered patio area, and fenced-in back yard with lush plantings and mature trees seamlessly blending indoor and outdoor entertaining! Back inside, a powder room with fresh paint and granite-topped vanity adds convenience and completes the main level. Ascend the switchback stairs to the open walkway overlooking the living room and foyer below and leading you to the light-filled owner s suite boasting a soaring vaulted ceiling, sitting area, and walk-in closet. Pamper yourself in the en suite bath accented with a dual-sink vanity topped in granite, glass-enclosed shower, and spa-toned tile flooring and surround with decorative inlay. Down the hall, two additional bright and cheerful bedrooms each with lighted ceiling fans and generous closet space share access to the beautifully appointed hall bath. The lower level recreation room offers plenty of space for games, media, or simple relaxation; while a bonus room, full bath, laundry room, and storage space complete the comfort and luxury of this wonderful home. This home has been lovingly maintained including a renovated kitchen with new granite countertops and under-mount sink and fresh paint in powder room (2019); new window treatments, ceiling fans, and door knobs (2018); upgraded garage with new flooring, cabinetry, paint, and light (2017); newer washer/dryer and designer carpet/luxury vinyl flooring in bedrooms (2016); brand new siding (2020) and more! And, all of this is super convenient to S. Kings Highway, Route 1, I-495, the GW Parkway, and the Metro. Everyone will welcome the diverse shopping, dining, and entertainment options available throughout the area and nature enthusiasts will appreciate nearby Huntley Meadows Park with over 1,500 acres of natural beauty. For a suburban retreat that offers sophistication and comfort, you ve found it. Welcome home!
Location
State VA
County Fairfax
Zoning 150
Rooms
Other Rooms Living Room, Dining Room, Primary Bedroom, Bedroom 2, Bedroom 3, Kitchen, Game Room, Family Room, Den, Other
Basement Full
Interior
Interior Features Breakfast Area, Ceiling Fan(s), Chair Railings, Crown Moldings, Dining Area, Family Room Off Kitchen, Primary Bath(s), Recessed Lighting, Upgraded Countertops, Window Treatments, Wood Floors
Heating Forced Air
Cooling Central A/C, Ceiling Fan(s)
Fireplaces Number 1
Fireplaces Type Mantel(s)
Equipment Dishwasher, Disposal, Dryer, Humidifier, Icemaker, Microwave, Refrigerator, Stove, Washer
Fireplace Y
Window Features Bay/Bow,Palladian
Appliance Dishwasher, Disposal, Dryer, Humidifier, Icemaker, Microwave, Refrigerator, Stove, Washer
Heat Source Natural Gas
Exterior
Garage Garage - Front Entry, Garage Door Opener, Additional Storage Area
Garage Spaces 1.0
Waterfront N
Water Access N
Accessibility None
Parking Type Attached Garage
Attached Garage 1
Total Parking Spaces 1
Garage Y
Building
Story 3+
Sewer Public Sewer
Water Public
Architectural Style Contemporary
Level or Stories 3+
Additional Building Above Grade, Below Grade
New Construction N
Schools
Elementary Schools Groveton
Middle Schools Sandburg
High Schools West Potomac
School District Fairfax County Public Schools
Others
Senior Community No
Tax ID 0922 30 0370
Ownership Fee Simple
SqFt Source Estimated
Special Listing Condition Standard
Read Less Info
Want to know what your home might be worth? Contact us for a FREE valuation!

Our team is ready to help you sell your home for the highest possible price ASAP

Bought with Alexandra Caroline Fielding • TTR Sotheby's International Realty

"My job is to find and attract mastery-based agents to the office, protect the culture, and make sure everyone is happy! "






