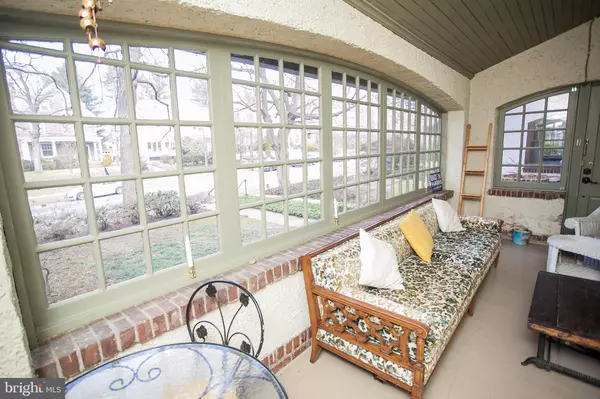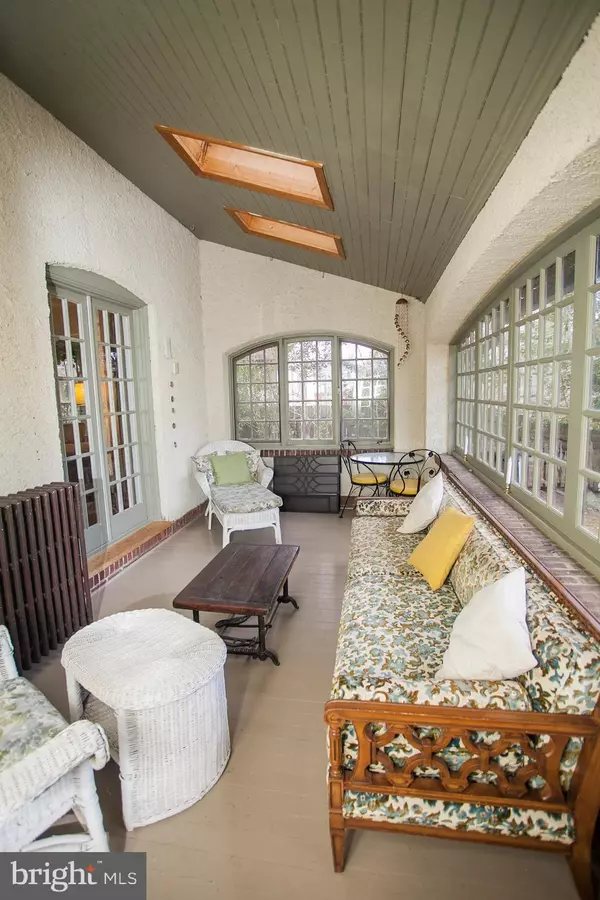$626,200
$549,900
13.9%For more information regarding the value of a property, please contact us for a free consultation.
6 Beds
3 Baths
2,500 SqFt
SOLD DATE : 03/17/2021
Key Details
Sold Price $626,200
Property Type Single Family Home
Sub Type Twin/Semi-Detached
Listing Status Sold
Purchase Type For Sale
Square Footage 2,500 sqft
Price per Sqft $250
Subdivision East Falls
MLS Listing ID PAPH981248
Sold Date 03/17/21
Style Tudor
Bedrooms 6
Full Baths 2
Half Baths 1
HOA Y/N N
Abv Grd Liv Area 2,500
Originating Board BRIGHT
Year Built 1920
Annual Tax Amount $5,746
Tax Year 2020
Lot Size 7,800 Sqft
Acres 0.18
Lot Dimensions 40.00 x 225.00
Property Description
Welcome to this lovely Tudor twin offering the perfect combination of original details and modern upgrades. You enter into a bright & large sunroom , followed by an expansive foyer that includes a wood-burning fireplace. Adjoining the foyer is a spacious living room and dining room separated by original pocket doors. The well appointed kitchen which includes exposed joist with high ceilings, recessed lights, Corian counter tops, stainless steel stove, dishwasher, microwave, tons of natural light from the windows that offer a garden view. Aside the kitchen is a conveniently located powder room, a large kitchenette area with exposed brick walls, back staircase to the second floor and brand new custom cabinetry surrounding the refrigerator. The second floor includes two spacious bedrooms, a huge family room/den with another active wood burning fireplace and a newly renovated bathroom with exposed brick walls, custom vanity and large shower stall. The third features four additional bedrooms, awesome closet space and another full bath with a classic crawl tub. Don't miss the massive basement which offers a laundry room, more than enough of storage, and an opportunity to renovate if the 2500 sq feet is not enough. The expansive yard is ready for experienced and novice gardeners that will fall in love after a long stressful day or to enjoy with a good old fashion summer BBQ. . The location is phenomenal with the Queen Lane station blocks away, the Schuylkill River trail a short jog, Kelly drive, 76, and all of the great restaurants in walking distance. Did we mention the two deeded parking spaces in the rear. Other great features include original hardwood floors, recessed lights, original crown molding, coffered ceilings and the he list goes on and on... Schedule your showing today! Multiple offer situation. Best & highest offer deadline: Tuesday 1/26/21 by 5:00 pm
Location
State PA
County Philadelphia
Area 19129 (19129)
Zoning RSA1
Rooms
Basement Other
Main Level Bedrooms 6
Interior
Hot Water Natural Gas
Heating Radiator
Cooling None
Fireplaces Number 1
Heat Source Natural Gas
Exterior
Exterior Feature Porch(es)
Waterfront N
Water Access N
Accessibility None
Porch Porch(es)
Garage N
Building
Story 3
Sewer Public Sewer
Water Public
Architectural Style Tudor
Level or Stories 3
Additional Building Above Grade, Below Grade
New Construction N
Schools
School District The School District Of Philadelphia
Others
Senior Community No
Tax ID 383027000
Ownership Fee Simple
SqFt Source Assessor
Special Listing Condition Standard
Read Less Info
Want to know what your home might be worth? Contact us for a FREE valuation!

Our team is ready to help you sell your home for the highest possible price ASAP

Bought with Rachel J Reilly • Elfant Wissahickon-Chestnut Hill

"My job is to find and attract mastery-based agents to the office, protect the culture, and make sure everyone is happy! "






