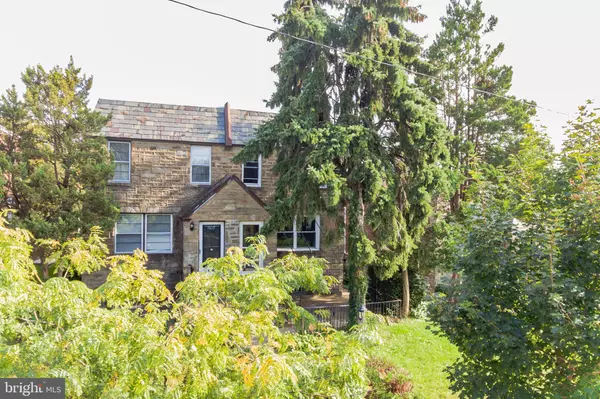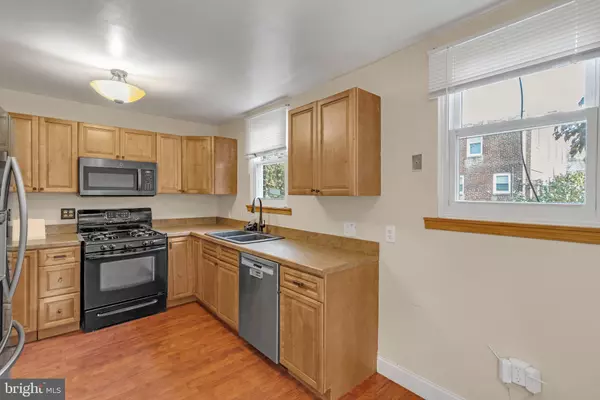$275,000
$264,500
4.0%For more information regarding the value of a property, please contact us for a free consultation.
3 Beds
3 Baths
1,474 SqFt
SOLD DATE : 12/17/2021
Key Details
Sold Price $275,000
Property Type Single Family Home
Sub Type Twin/Semi-Detached
Listing Status Sold
Purchase Type For Sale
Square Footage 1,474 sqft
Price per Sqft $186
Subdivision Mt Airy (East)
MLS Listing ID PAPH2001631
Sold Date 12/17/21
Style Colonial
Bedrooms 3
Full Baths 2
Half Baths 1
HOA Y/N N
Abv Grd Liv Area 1,474
Originating Board BRIGHT
Year Built 1950
Annual Tax Amount $2,795
Tax Year 2021
Lot Size 2,545 Sqft
Acres 0.06
Lot Dimensions 24.83 x 102.50
Property Description
Location is everything! 3 bedroom, 2.5 bath house with NEWER amenities! A/C Mini Splits installed in 2020. Total 5 units! Hot water heater 2019! Roof deglazed 2017! Circuit panel and box installed 2018! East Mt. Airy twin in an amazing neighborhood! All appliances included. Security system with exterior cameras. Partially finished basement with half bath and back door entrance. Ready for the next homeowner! One Year Home Warranty!
Location
State PA
County Philadelphia
Area 19150 (19150)
Zoning RSA3
Rooms
Basement Rear Entrance, Partially Finished
Main Level Bedrooms 3
Interior
Interior Features Breakfast Area, Carpet, Formal/Separate Dining Room
Hot Water Natural Gas
Heating Forced Air
Cooling Ductless/Mini-Split
Flooring Hardwood, Carpet
Equipment Dishwasher, Disposal, Dryer - Gas, Oven/Range - Gas, Refrigerator, Stainless Steel Appliances
Fireplace N
Appliance Dishwasher, Disposal, Dryer - Gas, Oven/Range - Gas, Refrigerator, Stainless Steel Appliances
Heat Source Natural Gas
Exterior
Garage Garage - Rear Entry, Garage Door Opener
Garage Spaces 2.0
Waterfront N
Water Access N
Roof Type Rubber
Accessibility None
Attached Garage 1
Total Parking Spaces 2
Garage Y
Building
Story 2
Foundation Concrete Perimeter
Sewer Public Sewer
Water Public
Architectural Style Colonial
Level or Stories 2
Additional Building Above Grade, Below Grade
New Construction N
Schools
School District The School District Of Philadelphia
Others
Senior Community No
Tax ID 502384700
Ownership Fee Simple
SqFt Source Assessor
Security Features Exterior Cameras,Surveillance Sys,Smoke Detector
Acceptable Financing Cash, Conventional, FHA, VA
Listing Terms Cash, Conventional, FHA, VA
Financing Cash,Conventional,FHA,VA
Special Listing Condition Third Party Approval
Read Less Info
Want to know what your home might be worth? Contact us for a FREE valuation!

Our team is ready to help you sell your home for the highest possible price ASAP

Bought with Michael Olubajo • Coldwell Banker Realty

"My job is to find and attract mastery-based agents to the office, protect the culture, and make sure everyone is happy! "






