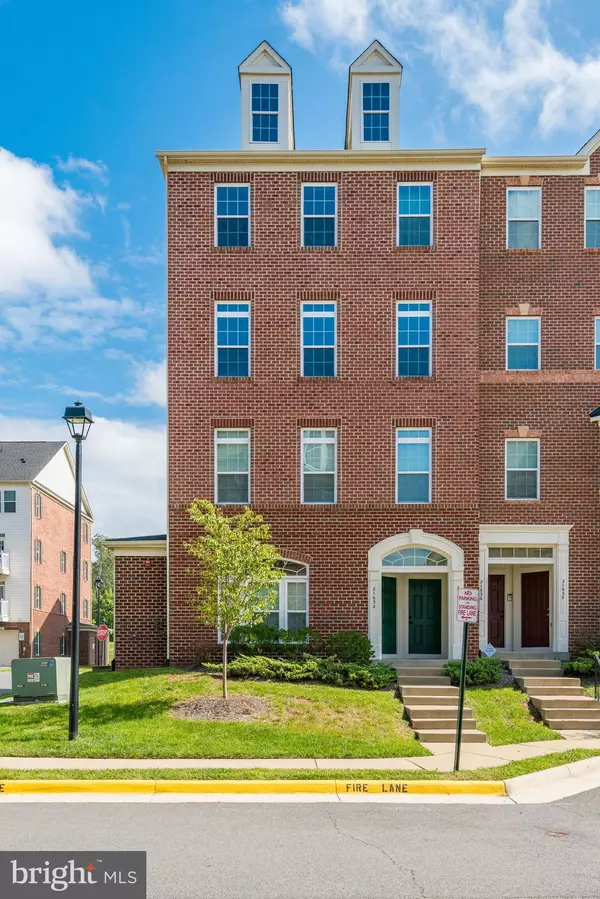$450,000
$449,900
For more information regarding the value of a property, please contact us for a free consultation.
3 Beds
3 Baths
2,552 SqFt
SOLD DATE : 11/03/2020
Key Details
Sold Price $450,000
Property Type Condo
Sub Type Condo/Co-op
Listing Status Sold
Purchase Type For Sale
Square Footage 2,552 sqft
Price per Sqft $176
Subdivision Morley Corner
MLS Listing ID VALO421828
Sold Date 11/03/20
Style Other
Bedrooms 3
Full Baths 2
Half Baths 1
Condo Fees $264/mo
HOA Fees $100/mo
HOA Y/N Y
Abv Grd Liv Area 2,552
Originating Board BRIGHT
Year Built 2013
Annual Tax Amount $3,889
Tax Year 2020
Property Description
RARELY AVAILABLE, stunning 3 Bedroom, 2.5 Bath TOP-LEVEL END UNIT townhouse condo in Morley Corner! ** Highly sought after top-level condo, meticulously kept, filled with NATURAL LIGHT and open, airy space within, with nearly 2,600 square feet of living space. ** HARDWOOD FLOORS and RECESSED LIGHTING throughout the large main living areas, beautiful open gourmet CHEF?S KITCHEN with center ISLAND and granite counters, built in microwave and STAINLESS STEEL appliances. BREAKFAST AREA. ** A separate FORMAL DINING AREA with a seamless transition to the wide open FAMILY ROOM. ** All THREE BEDROOMS are on the top level, as is the laundry. ** The massive MASTER SUITE with 2 WALK-IN CLOSETS has an attached Huge Roman SPA BATH with 2 shower heads and two vanities. Two more bedrooms with a shared bath. ** Enter from the front entry or the attached one car GARAGE and ascend to the second, main living level. Alarm system. ** The quaint neighborhood of Morley Corners in Ashburn is just minutes to shopping, movies, restaurants, and a day care right next door. Minutes to major commuter routes, easy access to Dulles airport, and a five minute drive to the proposed METRO opening in April 2021 at Ashburn Station! ** Walk to Bungalow Ale House, Gold's Gym, Lost Rhino Brewery...
Location
State VA
County Loudoun
Zoning 19
Interior
Interior Features Breakfast Area, Kitchen - Gourmet, Recessed Lighting, Upgraded Countertops, Walk-in Closet(s), Wood Floors, Dining Area, Combination Kitchen/Living, Combination Dining/Living, Crown Moldings, Floor Plan - Open, Kitchen - Eat-In, Kitchen - Island, Ceiling Fan(s)
Hot Water Natural Gas
Heating Forced Air
Cooling Central A/C
Equipment Built-In Microwave, Cooktop, Dishwasher, Disposal, Dryer, Oven - Wall, Range Hood, Refrigerator, Stainless Steel Appliances, Washer
Appliance Built-In Microwave, Cooktop, Dishwasher, Disposal, Dryer, Oven - Wall, Range Hood, Refrigerator, Stainless Steel Appliances, Washer
Heat Source Natural Gas
Exterior
Garage Garage - Rear Entry
Garage Spaces 1.0
Amenities Available Tot Lots/Playground, Jog/Walk Path
Waterfront N
Water Access N
Accessibility None
Parking Type Attached Garage
Attached Garage 1
Total Parking Spaces 1
Garage Y
Building
Story 3
Sewer Public Sewer
Water Public
Architectural Style Other
Level or Stories 3
Additional Building Above Grade, Below Grade
New Construction N
Schools
School District Loudoun County Public Schools
Others
HOA Fee Include Water,Trash,Snow Removal,Sewer,Lawn Maintenance,Common Area Maintenance,Reserve Funds
Senior Community No
Tax ID 088475548012
Ownership Condominium
Security Features Security System
Special Listing Condition Standard
Read Less Info
Want to know what your home might be worth? Contact us for a FREE valuation!

Our team is ready to help you sell your home for the highest possible price ASAP

Bought with Kendell A Walker • Redfin Corporation

"My job is to find and attract mastery-based agents to the office, protect the culture, and make sure everyone is happy! "





