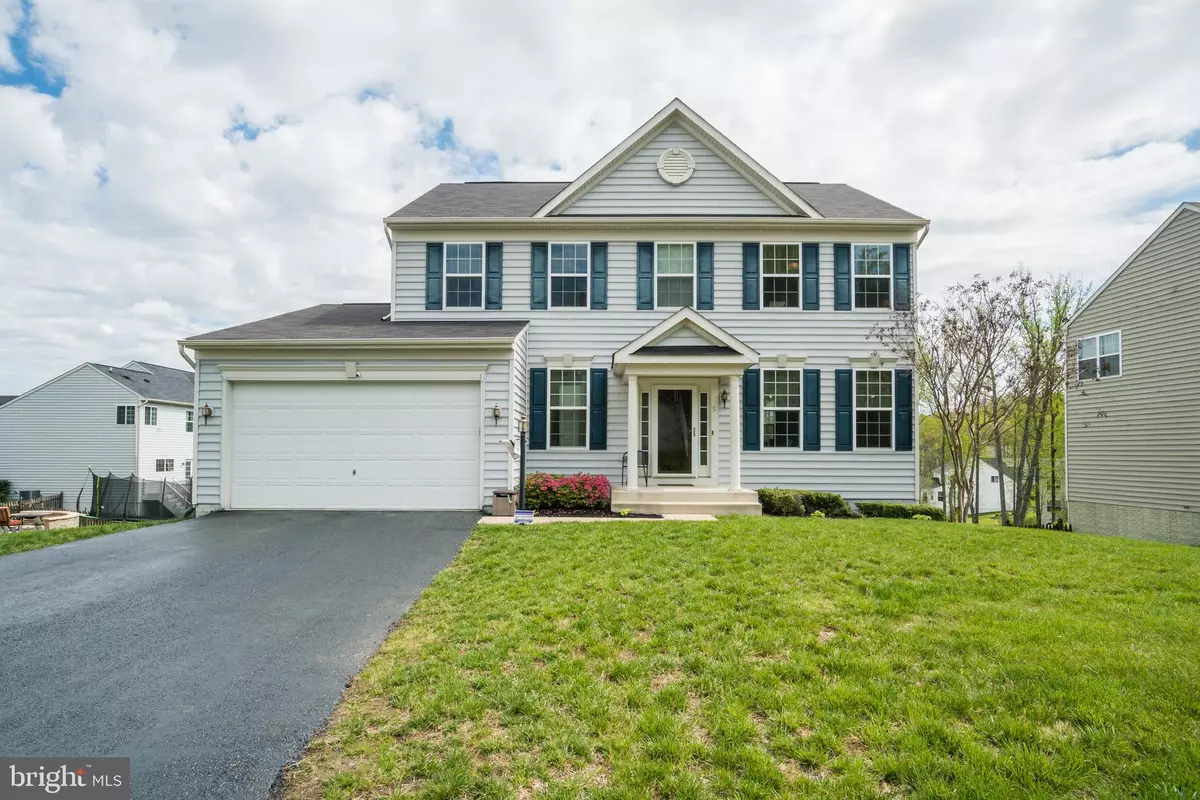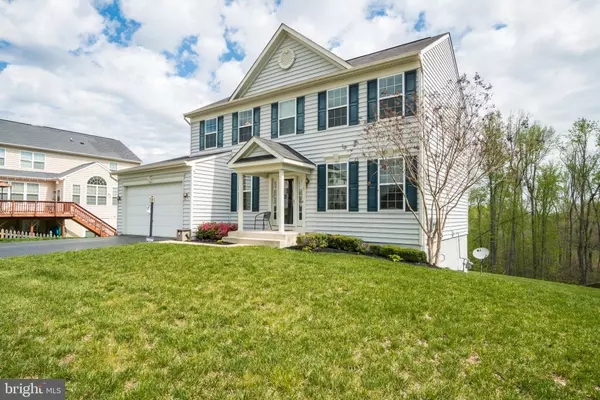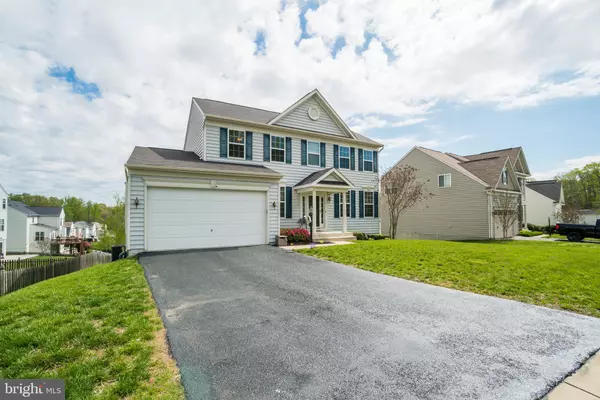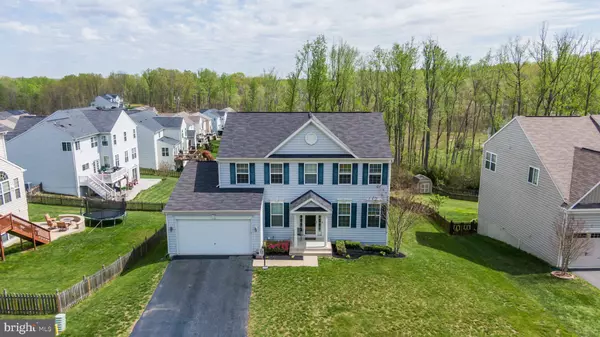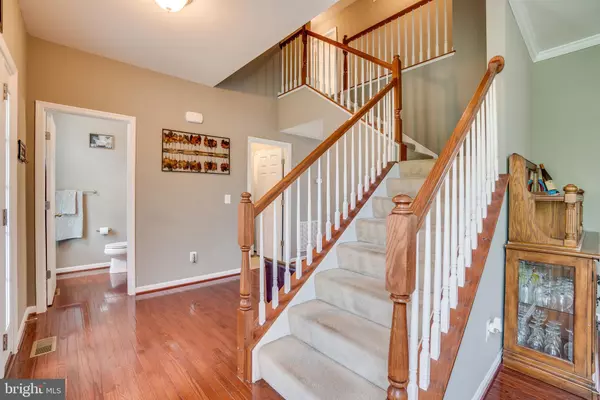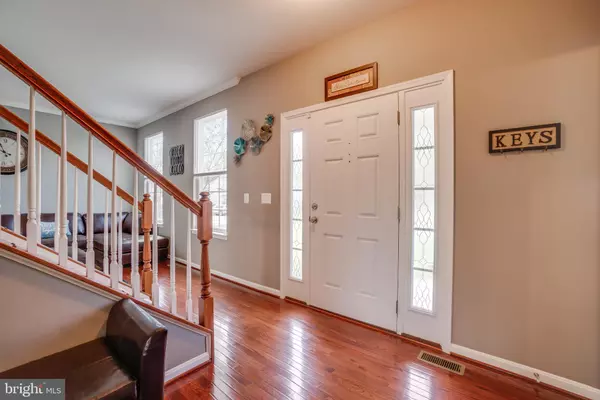$412,000
$400,000
3.0%For more information regarding the value of a property, please contact us for a free consultation.
4 Beds
4 Baths
2,790 SqFt
SOLD DATE : 07/14/2020
Key Details
Sold Price $412,000
Property Type Single Family Home
Sub Type Detached
Listing Status Sold
Purchase Type For Sale
Square Footage 2,790 sqft
Price per Sqft $147
Subdivision Leeland Station
MLS Listing ID VAST220968
Sold Date 07/14/20
Style Colonial
Bedrooms 4
Full Baths 3
Half Baths 1
HOA Fees $78/qua
HOA Y/N Y
Abv Grd Liv Area 2,148
Originating Board BRIGHT
Year Built 2012
Annual Tax Amount $3,528
Tax Year 2019
Lot Size 0.351 Acres
Acres 0.35
Property Description
Welcome home to 5 Hobart Lane in beautiful Leeland Station in Southern Stafford County! This home is everything that you've been searching for and in a luxurious community that features tons of amenities! Walking inside, you're greeted with a large open floorplan on the main level! You'll love how the kitchen overlooks the grand family room with a gas fireplace and let's not forget the office nook - a perfect place for the family computer, or doing homework! Also on the main level, you'll find a formal dining room, living room, half bathroom, and the laundry room. Off the kitchen is a large deck with stairs to the yard that over looks the trees in the distance. Upstairs, you'll love the large, private, master suite with a bonus extra separate room that could be the nursery or home-office space and walk-in closets! The master bathroom is equipped with a large soaking tub and separate stall shower as well as a double vanity. Downstairs in the walk out basement, picture your home gym or theater equipment! The home also features an unfinished bonus room with full window that could be finished to a fourth bedroom! There is a full bathroom, plenty of storage room and walk-out access to the partially fenced yard looking on to the trees! The community of Leeland Station offers tons of amenities including basketball, volleyball, and tennis courts as well as picnic areas, a community pool, fishing pond and walking trails. The community is convenient for commuters as there is a VRE station in the community and it's just minutes from local dining, shopping and entertainment!
Location
State VA
County Stafford
Zoning PD1
Rooms
Basement Full
Interior
Interior Features Carpet, Ceiling Fan(s), Combination Dining/Living, Dining Area, Family Room Off Kitchen, Floor Plan - Open, Formal/Separate Dining Room, Kitchen - Island, Kitchen - Table Space, Pantry, Stall Shower, Store/Office, Walk-in Closet(s), Wood Floors, Kitchen - Eat-In, Kitchen - Gourmet, Crown Moldings, Chair Railings
Hot Water Natural Gas
Heating Heat Pump(s)
Cooling Central A/C
Flooring Carpet, Hardwood
Fireplaces Number 1
Fireplaces Type Gas/Propane
Equipment Built-In Microwave, Dishwasher, Disposal, Dryer, Exhaust Fan, Icemaker, Oven/Range - Electric, Refrigerator, Washer, Water Heater
Furnishings No
Fireplace Y
Window Features Double Pane
Appliance Built-In Microwave, Dishwasher, Disposal, Dryer, Exhaust Fan, Icemaker, Oven/Range - Electric, Refrigerator, Washer, Water Heater
Heat Source Natural Gas
Laundry Main Floor
Exterior
Exterior Feature Deck(s), Porch(es)
Garage Inside Access, Garage Door Opener
Garage Spaces 4.0
Amenities Available Common Grounds, Community Center, Basketball Courts, Tennis Courts, Tot Lots/Playground, Swimming Pool, Bike Trail, Picnic Area, Volleyball Courts
Waterfront N
Water Access N
View Scenic Vista, Trees/Woods
Roof Type Shingle
Accessibility None
Porch Deck(s), Porch(es)
Parking Type Attached Garage, Driveway, On Street
Attached Garage 2
Total Parking Spaces 4
Garage Y
Building
Lot Description Backs to Trees
Story 3
Sewer Public Sewer
Water Public
Architectural Style Colonial
Level or Stories 3
Additional Building Above Grade, Below Grade
Structure Type 9'+ Ceilings,Dry Wall
New Construction N
Schools
Elementary Schools Conway
Middle Schools Dixon-Smith
High Schools Stafford
School District Stafford County Public Schools
Others
HOA Fee Include Management,Pool(s),Reserve Funds,Snow Removal
Senior Community No
Tax ID 46-M-5-A-513
Ownership Fee Simple
SqFt Source Assessor
Security Features Smoke Detector
Horse Property N
Special Listing Condition Standard
Read Less Info
Want to know what your home might be worth? Contact us for a FREE valuation!

Our team is ready to help you sell your home for the highest possible price ASAP

Bought with John B Foster • Make Impact Real Estate

"My job is to find and attract mastery-based agents to the office, protect the culture, and make sure everyone is happy! "

