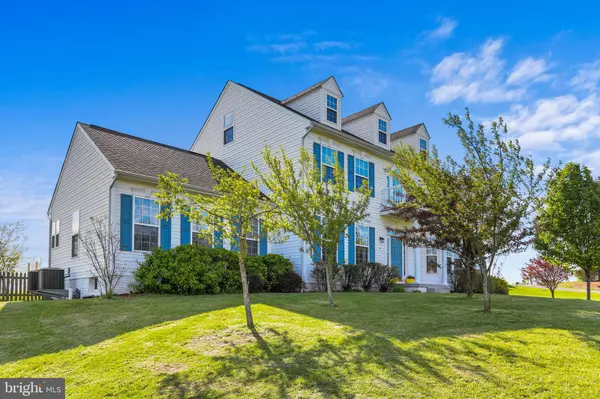$455,000
$450,000
1.1%For more information regarding the value of a property, please contact us for a free consultation.
5 Beds
4 Baths
3,570 SqFt
SOLD DATE : 09/04/2020
Key Details
Sold Price $455,000
Property Type Single Family Home
Sub Type Detached
Listing Status Sold
Purchase Type For Sale
Square Footage 3,570 sqft
Price per Sqft $127
Subdivision Waverly View Subdivision
MLS Listing ID VASH119606
Sold Date 09/04/20
Style Colonial
Bedrooms 5
Full Baths 3
Half Baths 1
HOA Y/N N
Abv Grd Liv Area 3,570
Originating Board BRIGHT
Year Built 2005
Annual Tax Amount $2,275
Tax Year 2019
Lot Size 2.604 Acres
Acres 2.6
Property Description
Welcome to Waverly View Subdivision!! This stately Colonial style home is situated on a spacious 2.5+ acres with gorgeous views of the Blue Ridge, Little North and Massanutten Mountains. The 4 level home features beautiful hardwood floors, living room with Hearthstone wood-burning stove, elegant dining room with chair rail and crown molding, office/study, gourmet kitchen with stainless appliances, Merillat cabinets, granite countertops, and breakfast area. The luxurious master suite has a vaulted ceiling, walk-in closet, sitting area, master bath with soaking tub, separate shower, and double vanity. Upstairs you will find four large bedrooms with Jack & Jill bathrooms and a huge third floor bonus room. There is plenty of storage and space for additional rooms in the full, unfinished basement and ample parking with a 3 car attached garage and paved driveway. Enjoy the peacefulness of country living from the lovely patio or the 14x14 gazebo. The large fenced back yard even includes a play set. Great commuter location just a few miles from I-81 and I-66. Schedule your private tour today!!!
Location
State VA
County Shenandoah
Zoning A-1
Rooms
Other Rooms Living Room, Dining Room, Primary Bedroom, Bedroom 2, Bedroom 3, Bedroom 4, Bedroom 5, Kitchen, Den, Basement, Bonus Room, Primary Bathroom, Full Bath, Half Bath
Basement Full, Interior Access, Outside Entrance, Rear Entrance, Space For Rooms, Unfinished, Walkout Stairs
Main Level Bedrooms 1
Interior
Interior Features Breakfast Area, Carpet, Ceiling Fan(s), Chair Railings, Crown Moldings, Dining Area, Entry Level Bedroom, Floor Plan - Traditional, Formal/Separate Dining Room, Kitchen - Gourmet, Kitchen - Island, Primary Bath(s), Recessed Lighting, Soaking Tub, Stall Shower, Tub Shower, Upgraded Countertops, Walk-in Closet(s), Wood Floors, Wood Stove
Hot Water Electric
Heating Heat Pump(s), Wood Burn Stove
Cooling Central A/C, Ceiling Fan(s)
Flooring Hardwood, Carpet
Equipment Built-In Microwave, Dishwasher, Oven/Range - Electric, Refrigerator, Stainless Steel Appliances, Washer, Dryer, Water Conditioner - Owned, Water Heater
Fireplace N
Window Features Casement,Double Pane,Insulated,Screens,Vinyl Clad
Appliance Built-In Microwave, Dishwasher, Oven/Range - Electric, Refrigerator, Stainless Steel Appliances, Washer, Dryer, Water Conditioner - Owned, Water Heater
Heat Source Electric, Wood
Laundry Has Laundry, Main Floor, Hookup
Exterior
Exterior Feature Patio(s), Balcony
Garage Garage - Side Entry
Garage Spaces 8.0
Fence Rear, Wood
Utilities Available Cable TV Available, DSL Available, Phone Available, Under Ground
Waterfront N
Water Access N
View Mountain, Pasture
Roof Type Shingle
Accessibility None
Porch Patio(s), Balcony
Road Frontage State
Parking Type Attached Garage, Driveway
Attached Garage 3
Total Parking Spaces 8
Garage Y
Building
Lot Description Cleared, Front Yard, Landscaping, Rear Yard
Story 3
Sewer On Site Septic
Water Well
Architectural Style Colonial
Level or Stories 3
Additional Building Above Grade, Below Grade
Structure Type Dry Wall
New Construction N
Schools
Elementary Schools Sandy Hook
Middle Schools Signal Knob
High Schools Strasburg
School District Shenandoah County Public Schools
Others
Senior Community No
Tax ID 015 04 009
Ownership Fee Simple
SqFt Source Assessor
Special Listing Condition Standard
Read Less Info
Want to know what your home might be worth? Contact us for a FREE valuation!

Our team is ready to help you sell your home for the highest possible price ASAP

Bought with Annette Greco • Long & Foster Real Estate, Inc.

"My job is to find and attract mastery-based agents to the office, protect the culture, and make sure everyone is happy! "






