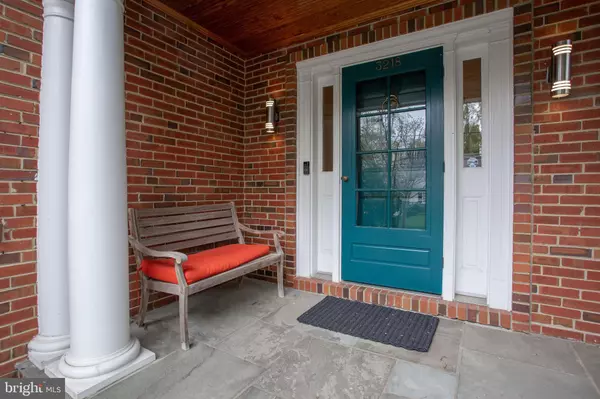$1,250,000
$1,275,000
2.0%For more information regarding the value of a property, please contact us for a free consultation.
4 Beds
5 Baths
2,833 SqFt
SOLD DATE : 07/17/2020
Key Details
Sold Price $1,250,000
Property Type Single Family Home
Sub Type Detached
Listing Status Sold
Purchase Type For Sale
Square Footage 2,833 sqft
Price per Sqft $441
Subdivision Rollingwood
MLS Listing ID MDMC706102
Sold Date 07/17/20
Style Colonial
Bedrooms 4
Full Baths 3
Half Baths 2
HOA Y/N N
Abv Grd Liv Area 2,313
Originating Board BRIGHT
Year Built 1936
Annual Tax Amount $12,164
Tax Year 2019
Lot Size 6,600 Sqft
Acres 0.15
Property Description
Marvelous Colonial in close-in Chevy Chase! Located in the Rollingwood neighborhood, the home offers outstanding charm, character, & livability, with 4BRs, 3BAs, 2 powder rooms & garage. Walk into a spacious foyer with a newly built closet. There is a stunning formal living room with a fireplace and period beamed vaulted ceiling. The newly renovated kitchen offers upscale appliances and cabinetry and opens to an expansive dining room and family room. A wall of windows and doors overlooks a flagstone terrace. There is a bedroom and full bath on the main level. The second level offers three full bedrooms and two full baths. The master bedroom features a vaulted ceiling and en suite bathroom. There is a one car attached garage with interior access. The basement offers plenty of storage space and potential for an additional family room/playroom. The property is a short stroll to the shops on Brookville Road and beloved Candy Cane Park. Catch the ride-on bus to the Metro - this prime location is just minutes to Bethesda and downtown DC! Video & Virtual Tour http://spws.homevisit.com/hvid/294027Virtual OPEN HOUSE on Sunday June 14th from 230PM to 3PM
Location
State MD
County Montgomery
Zoning R60
Rooms
Basement Partially Finished
Main Level Bedrooms 1
Interior
Interior Features Built-Ins, Combination Kitchen/Living, Exposed Beams, Entry Level Bedroom, Kitchen - Gourmet, Primary Bath(s), Upgraded Countertops, Wood Floors, Skylight(s), Walk-in Closet(s)
Heating Forced Air
Cooling Central A/C, Zoned
Flooring Hardwood
Fireplaces Number 2
Furnishings No
Fireplace Y
Heat Source Natural Gas
Laundry Basement, Has Laundry
Exterior
Garage Garage - Front Entry
Garage Spaces 3.0
Waterfront N
Water Access N
Roof Type Slate,Asphalt
Accessibility None
Parking Type Attached Garage, Driveway
Attached Garage 1
Total Parking Spaces 3
Garage Y
Building
Story 3
Sewer Public Sewer
Water Public
Architectural Style Colonial
Level or Stories 3
Additional Building Above Grade, Below Grade
New Construction N
Schools
School District Montgomery County Public Schools
Others
Pets Allowed Y
Senior Community No
Tax ID 160700530778
Ownership Fee Simple
SqFt Source Estimated
Acceptable Financing Cash, Conventional, FHA, VA
Horse Property N
Listing Terms Cash, Conventional, FHA, VA
Financing Cash,Conventional,FHA,VA
Special Listing Condition Standard
Pets Description No Pet Restrictions
Read Less Info
Want to know what your home might be worth? Contact us for a FREE valuation!

Our team is ready to help you sell your home for the highest possible price ASAP

Bought with Stephen G Carpenter-Israel • Buyers Edge Co., Inc.

"My job is to find and attract mastery-based agents to the office, protect the culture, and make sure everyone is happy! "






