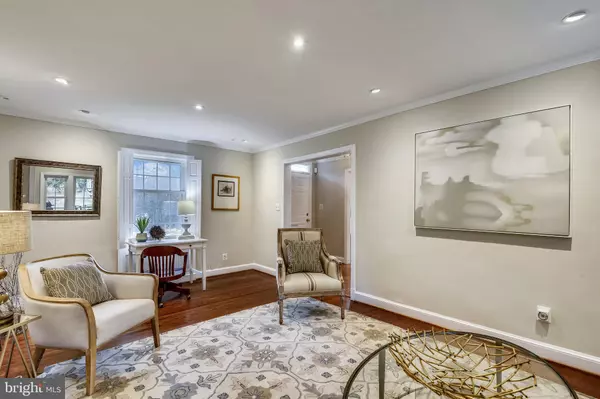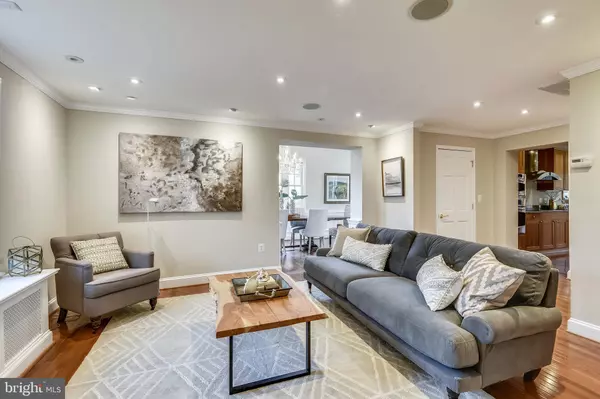$850,000
$795,000
6.9%For more information regarding the value of a property, please contact us for a free consultation.
3 Beds
3 Baths
2,637 SqFt
SOLD DATE : 03/09/2021
Key Details
Sold Price $850,000
Property Type Single Family Home
Sub Type Detached
Listing Status Sold
Purchase Type For Sale
Square Footage 2,637 sqft
Price per Sqft $322
Subdivision Wilton Woods
MLS Listing ID VAFX1177192
Sold Date 03/09/21
Style Colonial
Bedrooms 3
Full Baths 2
Half Baths 1
HOA Y/N N
Abv Grd Liv Area 2,637
Originating Board BRIGHT
Year Built 1940
Annual Tax Amount $8,456
Tax Year 2020
Lot Size 0.316 Acres
Acres 0.32
Property Description
Street appeal galore ! One of a kind gracious and charming Wilton Woods Colonial nestled far back onto it's deep level lot surrounded by mature trees. Beautifully landscaped with the updates and flow for today's standards and lifestyle. Freshly painted in impeccable condition. Major renovation in 2007/2008 (and some more recently) by prominent local architect (plans available) to include elegant dining room addition with vaulted ceilings surrounded by windows, enlarged kitchen completely renovated with top of the line appliances, roof replacement, new wiring, window replacement, enlarged owner suite and bath, new furnace and heat pump, in ground irrigation system and exterior lighting. The main level consists of a formal living room with wood burning fireplace, family room, dining room and kitchen as described above which opens to wonderful terrace and a made to order home office with built in desk and shelving in addition to a separate entrance just perfect for today's working conditions. Main level enjoys gleaming hardwood floors. Sellers have added abundant recessed lighting throughout main level for their extensive art collection. The upper level has, in addition to the owner's suite, two additional spacious bedrooms and an additional bath. Ample driveway parking. for 3+ cars. For history buffs, urban legend says this was originally a one room school house and has been lovingly added to over the years and is now the best of both worlds! Original house was thought to be built much earlier that the 1940 date in tax records. Ideal location 1.3 miles to Huntington Metro and approximately 2.3 miles to King St Metro and Old Town.
Location
State VA
County Fairfax
Zoning 120
Rooms
Other Rooms Living Room, Dining Room, Primary Bedroom, Kitchen, Family Room, Foyer, Office, Utility Room, Bathroom 2, Primary Bathroom, Half Bath, Additional Bedroom
Basement Unfinished, Sump Pump
Interior
Interior Features Breakfast Area, Crown Moldings, Formal/Separate Dining Room, Kitchen - Eat-In, Kitchen - Gourmet, Kitchen - Island, Sprinkler System, Wainscotting, Wood Floors
Hot Water Oil
Heating Other, Heat Pump(s), Radiator, Zoned
Cooling Heat Pump(s), Central A/C
Flooring Hardwood, Partially Carpeted
Fireplaces Number 1
Fireplaces Type Wood
Equipment Built-In Microwave, Cooktop, Dishwasher, Disposal, Dryer, Icemaker, Oven - Single, Oven - Wall, Stainless Steel Appliances, Washer
Fireplace Y
Appliance Built-In Microwave, Cooktop, Dishwasher, Disposal, Dryer, Icemaker, Oven - Single, Oven - Wall, Stainless Steel Appliances, Washer
Heat Source Oil, Electric
Laundry Main Floor
Exterior
Exterior Feature Patio(s), Terrace
Garage Spaces 3.0
Utilities Available Cable TV Available, Electric Available, Water Available
Waterfront N
Water Access N
View Garden/Lawn
Accessibility None
Porch Patio(s), Terrace
Parking Type Driveway, Off Street
Total Parking Spaces 3
Garage N
Building
Lot Description Landscaping, Rear Yard, Level
Story 3
Sewer Public Sewer
Water Public
Architectural Style Colonial
Level or Stories 3
Additional Building Above Grade, Below Grade
New Construction N
Schools
Elementary Schools Clermont
Middle Schools Twain
High Schools Edison
School District Fairfax County Public Schools
Others
Senior Community No
Tax ID 0824 06 0001A
Ownership Fee Simple
SqFt Source Assessor
Security Features Security System
Special Listing Condition Standard
Read Less Info
Want to know what your home might be worth? Contact us for a FREE valuation!

Our team is ready to help you sell your home for the highest possible price ASAP

Bought with Richard F Lane • Weichert, REALTORS

"My job is to find and attract mastery-based agents to the office, protect the culture, and make sure everyone is happy! "






