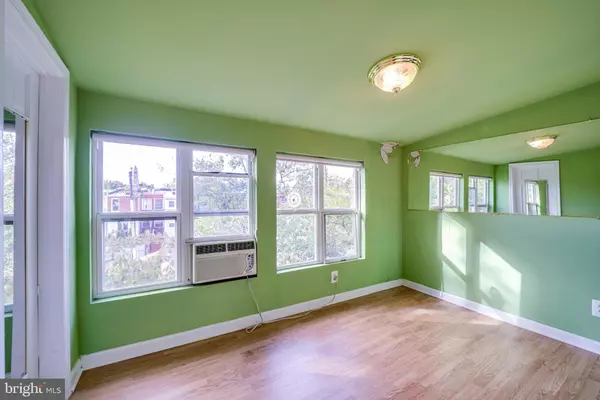$864,000
$878,500
1.7%For more information regarding the value of a property, please contact us for a free consultation.
3 Beds
4 Baths
1,824 SqFt
SOLD DATE : 01/13/2022
Key Details
Sold Price $864,000
Property Type Townhouse
Sub Type Interior Row/Townhouse
Listing Status Sold
Purchase Type For Sale
Square Footage 1,824 sqft
Price per Sqft $473
Subdivision Cameron
MLS Listing ID VAAX2004934
Sold Date 01/13/22
Style Colonial,Contemporary,Chalet,Carriage House,Cabin/Lodge,Bi-level,Bungalow
Bedrooms 3
Full Baths 3
Half Baths 1
HOA Y/N N
Abv Grd Liv Area 1,824
Originating Board BRIGHT
Year Built 1983
Annual Tax Amount $9,683
Tax Year 2021
Lot Size 1,808 Sqft
Acres 0.04
Property Description
Welcome to 114 N West St. An inviting light filled home in one of most sought after locations in the city. Steps to the heart of old town, Metro and VRE. This 3/4 BR, 3.5 BA home with the highest degree of craftsmanship. . A newly installed HVAC.. Timeless kitchen IS a great gathering place for friends and family. Just off the kitchen is an exquisite large private BRICK stone patio with custom cedar fence. ..The main level has an open floor plan .. the living and dining & KITCHEN areas. Up one level is 2 BR. LG.rooms with full size bathrooms,plus ..an additional small room, bathroom in each bedroom and family room or multipurpose room . The master bedroom suite on the top level has a Lots open lighted space , a walk-in closet and 2 wall closets. The bathroom offers newer floor, a shower / tub. All wood floors , stone floors throughout. - no carpet! A light filled spacious attic offers plenty of storage. There is a whole house water treatment system, and newer water heaters . The owners and designers have thoughtfully made strategic , transom windows to maximize natural light in all rooms Every inch of this home has been well thought out for Easy living. The home flows with ease and privacy inside and out. 1 car garage plus off street parking spaces See pics
WALK TO COMMUNITY POOL, POTOMAC GREENS CAFES, SHOPS AND RESTAURANTS FROM YOUR FRONT DOOR, WHILE APPRECIATING THE CLOSE PROXIMITY TO REAGAN, OLD TOWN, MT. VERNON BIKE PATH, METRO AND THE SOON TO BE AMAZON CAMPUS AND POTOMAC YARDS METRO. MAKE THIS VERY SPECIAL HOME YOURS TODAY!
Location
State VA
County Alexandria City
Zoning RB
Rooms
Other Rooms Bedroom 1, Bathroom 2, Bathroom 3
Basement Full
Interior
Hot Water Electric
Cooling Central A/C
Heat Source Electric
Exterior
Garage Covered Parking, Garage - Front Entry, Garage - Rear Entry, Garage - Side Entry, Garage Door Opener, Oversized, Other
Garage Spaces 2.0
Carport Spaces 1
Waterfront N
Water Access N
Accessibility None
Parking Type Detached Carport, Detached Garage
Total Parking Spaces 2
Garage Y
Building
Story 3
Foundation Slab
Sewer Private Sewer
Water Public
Architectural Style Colonial, Contemporary, Chalet, Carriage House, Cabin/Lodge, Bi-level, Bungalow
Level or Stories 3
Additional Building Above Grade, Below Grade
New Construction N
Schools
Elementary Schools Lyles-Crouch
Middle Schools George Washington
High Schools T.C. Williams
School District Alexandria City Public Schools
Others
Senior Community No
Tax ID 064.03-11-14
Ownership Fee Simple
SqFt Source Assessor
Acceptable Financing VA, VHDA, FHA, FHA 203(k), Conventional, Cash
Listing Terms VA, VHDA, FHA, FHA 203(k), Conventional, Cash
Financing VA,VHDA,FHA,FHA 203(k),Conventional,Cash
Special Listing Condition Standard
Read Less Info
Want to know what your home might be worth? Contact us for a FREE valuation!

Our team is ready to help you sell your home for the highest possible price ASAP

Bought with Janice V Spearbeck • Keller Williams Capital Properties

"My job is to find and attract mastery-based agents to the office, protect the culture, and make sure everyone is happy! "






