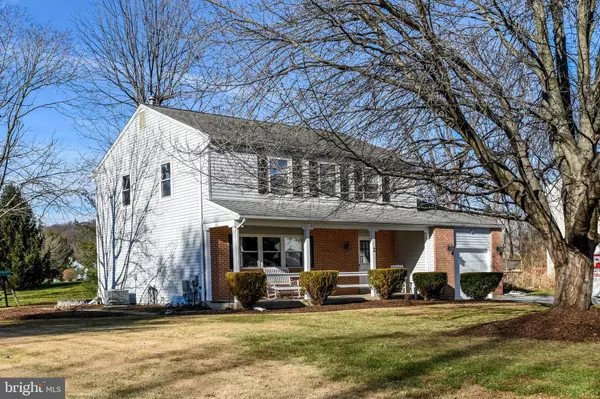$305,000
$309,000
1.3%For more information regarding the value of a property, please contact us for a free consultation.
3 Beds
3 Baths
2,052 SqFt
SOLD DATE : 02/14/2020
Key Details
Sold Price $305,000
Property Type Single Family Home
Sub Type Detached
Listing Status Sold
Purchase Type For Sale
Square Footage 2,052 sqft
Price per Sqft $148
Subdivision Beaver Run
MLS Listing ID PACT494098
Sold Date 02/14/20
Style Colonial
Bedrooms 3
Full Baths 2
Half Baths 1
HOA Y/N N
Abv Grd Liv Area 2,052
Originating Board BRIGHT
Year Built 1985
Annual Tax Amount $5,923
Tax Year 2020
Lot Size 0.352 Acres
Acres 0.35
Lot Dimensions 0.00 x 0.00
Property Description
This charming & updated 3 bed/2.5 bath home is located in Downingtown's highly desirable Beaver Run subdivision. Starting with the beautifully landscaped yard and welcoming front porch, the main level offers a formal living room (with tons of natural light) that flows into a warm & comfortable family room. Adjacent is a spacious eat-in-kitchen leading to a gorgeous formal dining room, perfect for entertaining guests. Completing the main level is a remodeled powder room, access to a beautiful rear patio, and entryway to a one-car garage. The second level features an over-sized master bedroom suite with a newly remodeled full bath and huge walk-in closet. Two additional, large bedrooms (newly carpeted) and a remodeled full bath complete this level. The basement is extremely large and features high ceilings, perfect for storage or conversion to playroom, "man cave", etc. This home is in a perfect location with easy access to Rt. 30 By-Pass, Train Station, shopping & restaurants. This is a must-see listing!!
Location
State PA
County Chester
Area Caln Twp (10339)
Zoning R3
Rooms
Other Rooms Living Room, Dining Room, Primary Bedroom, Bedroom 2, Bedroom 3, Kitchen, Family Room, Basement, Foyer, Bathroom 2, Attic, Primary Bathroom, Half Bath
Basement Full
Interior
Heating Heat Pump(s)
Cooling Central A/C
Heat Source Natural Gas
Exterior
Garage Garage - Front Entry, Inside Access
Garage Spaces 1.0
Waterfront N
Water Access N
Accessibility None
Attached Garage 1
Total Parking Spaces 1
Garage Y
Building
Story 2
Sewer Public Sewer
Water Public
Architectural Style Colonial
Level or Stories 2
Additional Building Above Grade, Below Grade
New Construction N
Schools
School District Coatesville Area
Others
Senior Community No
Tax ID 39-02 -0086.7500
Ownership Fee Simple
SqFt Source Assessor
Acceptable Financing Cash, Conventional, FHA, VA
Listing Terms Cash, Conventional, FHA, VA
Financing Cash,Conventional,FHA,VA
Special Listing Condition Standard
Read Less Info
Want to know what your home might be worth? Contact us for a FREE valuation!

Our team is ready to help you sell your home for the highest possible price ASAP

Bought with Roger Minner • RE/MAX Town & Country

"My job is to find and attract mastery-based agents to the office, protect the culture, and make sure everyone is happy! "






