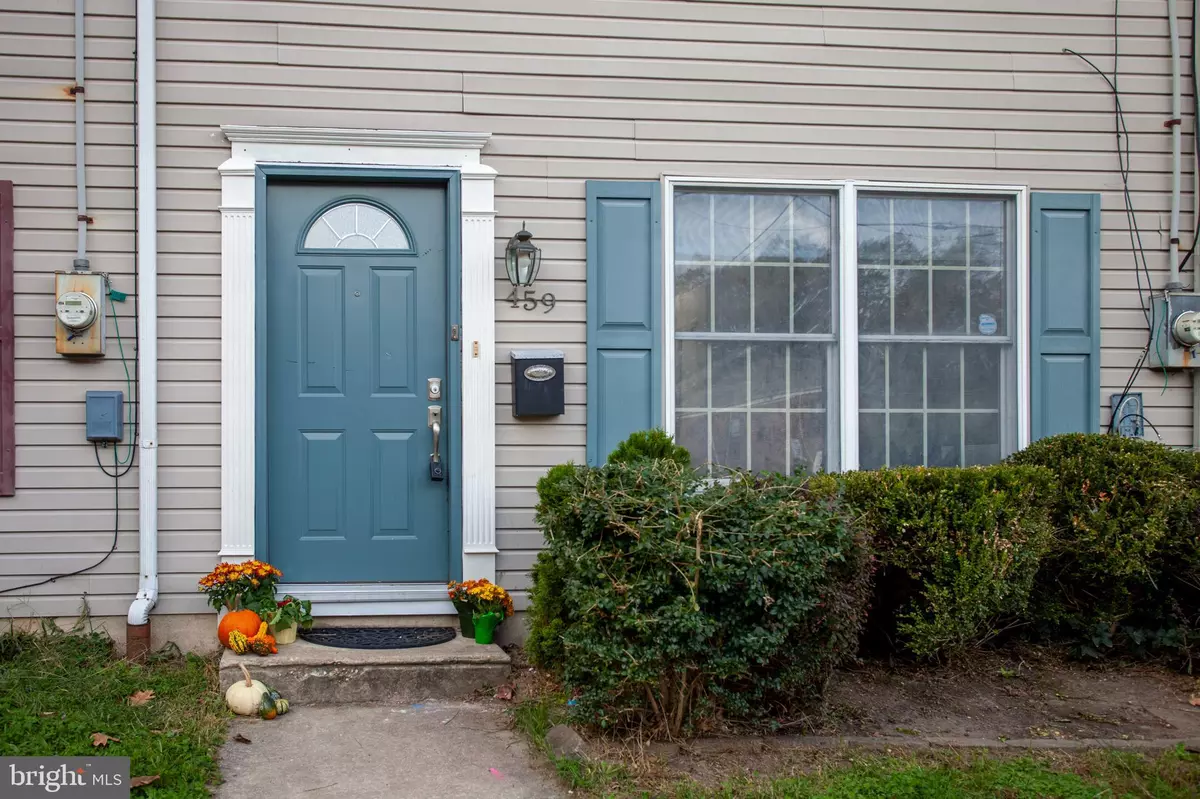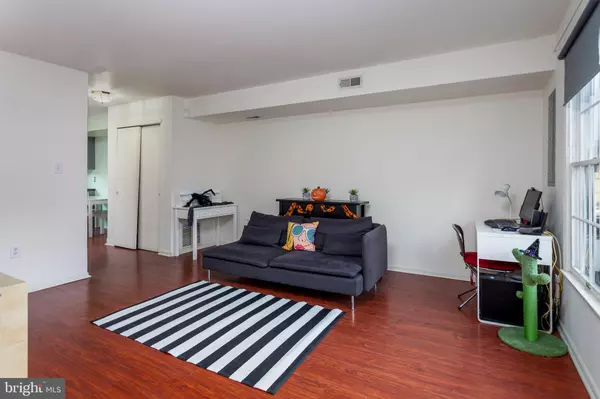$227,500
$229,900
1.0%For more information regarding the value of a property, please contact us for a free consultation.
3 Beds
2 Baths
1,152 SqFt
SOLD DATE : 12/09/2021
Key Details
Sold Price $227,500
Property Type Townhouse
Sub Type Interior Row/Townhouse
Listing Status Sold
Purchase Type For Sale
Square Footage 1,152 sqft
Price per Sqft $197
Subdivision Mt Airy (East)
MLS Listing ID PAPH2038706
Sold Date 12/09/21
Style Colonial
Bedrooms 3
Full Baths 2
HOA Y/N N
Abv Grd Liv Area 1,152
Originating Board BRIGHT
Year Built 1994
Annual Tax Amount $1,862
Tax Year 2021
Lot Size 2,250 Sqft
Acres 0.05
Lot Dimensions 18.00 x 125.00
Property Description
This move-in ready townhome has so much to offer including OFF STREET PARKING! How wonderful to park in you own driveway steps from the front door after a long day at work. Welcome inside to a relaxing, spacious and sunny living room with a double window, fresh neutral paint, a large storage closet and easy care Pergo floors extending through the entire main level. Open to the living room, the kitchen and dining room are perfect for entertaining and daily living. With plenty of room for a table and chairs, the dining room has built-in storage with glass front cabinetry, a newer sliding door leading to the fenced back yard and a pendant chandelier. T he adjacent kitchen has been updated with stunning grey cabinetry and dark counters, giving you tons of storage and prep space. A deep ceramic sink with disposal and gooseneck faucet is situated beneath a window overlooking the rear yard. There is also a pantry, Whirlpool dishwasher, Kenmore electric range with hood and Kenmore refrigerator. A full bath is conveniently located on the main level as well as more storage under the stairs! The upper level has been freshly painted, brand new carpeted stairs, and all three bedrooms have neutral carpet. There is a hall closet as well as attic access for storage. The large primary bedroom has two windows, a double closet and built-in shelves, while bedrooms two and three both have double windows and closets. This level has a full bath with Pergo floors and a laundry closet with a full sized stackable Frigidaire washer and dryer included (2017). So much has been done to make this home comfortable and move-in ready for you - NEW Dawson steel front door, all NEW exterior shutters, NEW attic insulation, Goodman HVAC (2011), GE electric water heater AND a One Year AHS Home Warranty. The home is conveniently located within walking distance to the Stenton Ave Train Station (2 minutes!), grocery stores and parks. Welcome home!
Location
State PA
County Philadelphia
Area 19119 (19119)
Zoning RSA5
Rooms
Other Rooms Living Room, Primary Bedroom, Bedroom 2, Bedroom 3, Kitchen, Bathroom 1, Bathroom 2
Interior
Interior Features Attic, Pantry, Built-Ins, Combination Kitchen/Dining, Floor Plan - Open, Tub Shower
Hot Water Electric
Heating Forced Air
Cooling Central A/C
Flooring Carpet, Laminate Plank
Equipment Dishwasher, Disposal, Oven/Range - Electric, Range Hood, Refrigerator, Washer/Dryer Stacked, Water Heater
Fireplace N
Appliance Dishwasher, Disposal, Oven/Range - Electric, Range Hood, Refrigerator, Washer/Dryer Stacked, Water Heater
Heat Source Electric
Laundry Upper Floor
Exterior
Garage Spaces 2.0
Fence Privacy, Rear
Utilities Available Cable TV Available, Electric Available, Phone Available, Water Available, Sewer Available
Waterfront N
Water Access N
Roof Type Architectural Shingle
Accessibility None
Total Parking Spaces 2
Garage N
Building
Lot Description Front Yard, Level, Open, Rear Yard
Story 2
Foundation Slab
Sewer Public Sewer
Water Public
Architectural Style Colonial
Level or Stories 2
Additional Building Above Grade, Below Grade
Structure Type Dry Wall
New Construction N
Schools
School District The School District Of Philadelphia
Others
Senior Community No
Tax ID 222037759
Ownership Fee Simple
SqFt Source Assessor
Acceptable Financing Conventional, Cash, FHA, VA
Listing Terms Conventional, Cash, FHA, VA
Financing Conventional,Cash,FHA,VA
Special Listing Condition Standard
Read Less Info
Want to know what your home might be worth? Contact us for a FREE valuation!

Our team is ready to help you sell your home for the highest possible price ASAP

Bought with Jarel Tyron Elder • Keller Williams Realty Group

"My job is to find and attract mastery-based agents to the office, protect the culture, and make sure everyone is happy! "






