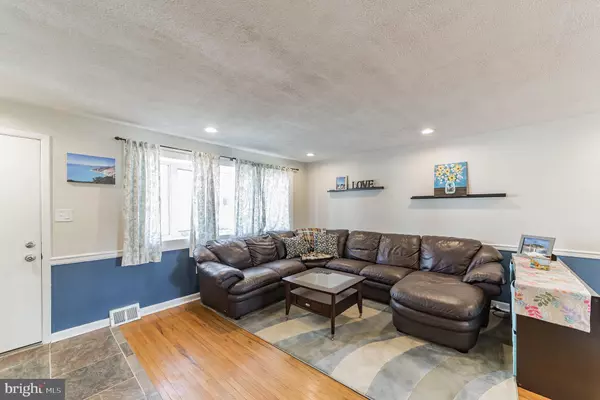$525,000
$495,000
6.1%For more information regarding the value of a property, please contact us for a free consultation.
3 Beds
3 Baths
1,943 SqFt
SOLD DATE : 03/15/2022
Key Details
Sold Price $525,000
Property Type Single Family Home
Sub Type Detached
Listing Status Sold
Purchase Type For Sale
Square Footage 1,943 sqft
Price per Sqft $270
Subdivision Valley Forge Acres
MLS Listing ID PAMC2027056
Sold Date 03/15/22
Style Split Level
Bedrooms 3
Full Baths 2
Half Baths 1
HOA Y/N N
Abv Grd Liv Area 1,218
Originating Board BRIGHT
Year Built 1959
Annual Tax Amount $4,032
Tax Year 2021
Lot Size 10,013 Sqft
Acres 0.23
Lot Dimensions 88.00 x 0.00
Property Description
Welcome to 431 Hillside Road! Move right into this tastefully updated home in a sought after setting! From the updated kitchen, to the paver patio, and newer roof, this home is ready for its new owner.
Situated on a fenced in corner lot, this home has it all! As you enter into the home, you are greeted with a slate tiled entry, hardwood floors in living room, and large windows that allows sunlight in. Just recently updated is the kitchen; with newer soft-closed cabinets, granite countertops, custom backsplash and a large granite topped island that allows for additional sitting, upgraded vinyl tile floor, pendant lights, and a chef style gas stove/microwave combo. A large dining room/breakfast area is adjacent to the kitchen, which leads you to a entry way to a the converted garage that can be used as an office, playroom, or large mudroom. (not heated, but has room air conditioner) and a doorway that leads you to your backyard oasis. Sit and relax on your 15 x 20 foot paver patio and enjoy the privacy your fenced in yard allows. Below the kitchen is another living area with newer floors and custom wood bar. There is also a large laundry room with additional storage cabinets and upgraded powder room. Upstairs has 3 ample sized bedrooms, bedroom including a primary bedroom with a primary en suite, and an upgraded hall bath. Award winning Upper Merion Schools, easy access to major highways, low Upper Merion taxes, and great dining & shopping options make this home a winner. Schedule your appointment today! Total square feet estimated to be 1943 sq feet
Location
State PA
County Montgomery
Area Upper Merion Twp (10658)
Zoning RESIDENTIAL
Rooms
Other Rooms Living Room, Dining Room, Kitchen, Family Room, Laundry, Office
Basement Partially Finished
Interior
Interior Features Combination Kitchen/Dining, Combination Dining/Living, Kitchen - Eat-In, Kitchen - Gourmet, Kitchen - Island, Recessed Lighting, Wood Floors
Hot Water Natural Gas
Heating Forced Air
Cooling Central A/C
Flooring Hardwood, Luxury Vinyl Plank
Fireplace N
Heat Source Natural Gas
Exterior
Waterfront N
Water Access N
Roof Type Shingle
Accessibility None
Garage N
Building
Story 1.5
Foundation Block, Brick/Mortar
Sewer Public Sewer
Water Public
Architectural Style Split Level
Level or Stories 1.5
Additional Building Above Grade, Below Grade
New Construction N
Schools
Elementary Schools Roberts
Middle Schools Upper Merion
High Schools Upper Merion
School District Upper Merion Area
Others
Senior Community No
Tax ID 58-00-10666-004
Ownership Fee Simple
SqFt Source Assessor
Acceptable Financing Cash, Conventional, FHA
Listing Terms Cash, Conventional, FHA
Financing Cash,Conventional,FHA
Special Listing Condition Standard
Read Less Info
Want to know what your home might be worth? Contact us for a FREE valuation!

Our team is ready to help you sell your home for the highest possible price ASAP

Bought with Albert F LaBrusciano • Keller Williams Real Estate-Conshohocken

"My job is to find and attract mastery-based agents to the office, protect the culture, and make sure everyone is happy! "






