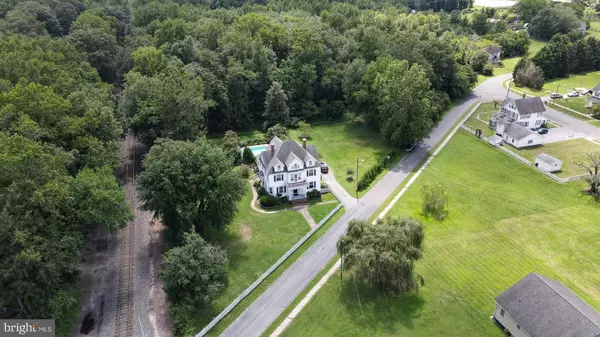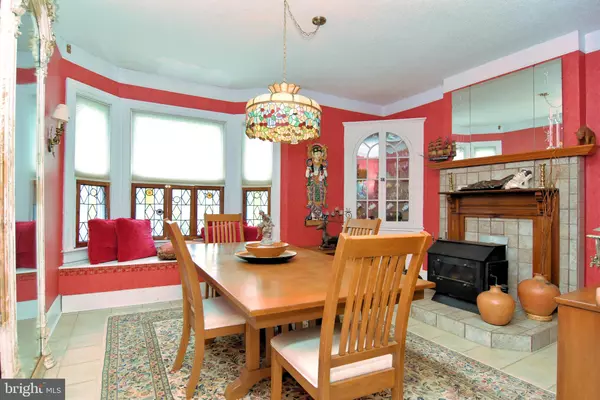$295,000
$295,000
For more information regarding the value of a property, please contact us for a free consultation.
4 Beds
3 Baths
2,800 SqFt
SOLD DATE : 10/30/2020
Key Details
Sold Price $295,000
Property Type Single Family Home
Sub Type Detached
Listing Status Sold
Purchase Type For Sale
Square Footage 2,800 sqft
Price per Sqft $105
Subdivision None Available
MLS Listing ID DESU167188
Sold Date 10/30/20
Style Victorian
Bedrooms 4
Full Baths 2
Half Baths 1
HOA Y/N N
Abv Grd Liv Area 2,800
Originating Board BRIGHT
Year Built 1908
Annual Tax Amount $978
Tax Year 2020
Lot Size 2.290 Acres
Acres 2.29
Lot Dimensions 0.00 x 0.00
Property Description
Unique, Elegant, and Historic home with loads of charm located in the town limits of Ellendale. Dating back to 1908 this large home is anything but cookie-cutter and is must-see for anyone looking for a unique home not in a development. Located on over 2.29 acres including 2 additional building lots, with an inground pool- This home offers historic charm and unique features PLUS a peaceful backyard perfect for anyone looking for an escape. Intown-limits but not in a development or homeowner association. Room to expand! Build a garage or sell the 2 separately deeded building lots included in the sale. Ellendale is a small town located about 35 mins to Rehoboth Beach and Lewes Beach, 10 mins to the town of Milton and 15mins to the new BayHealth Hospital in Milford. Buyers are encouraged to drive by the property before scheduling a showing. Buyers must be pre-approved with a mortgage lender or be able to provide proof of funds.
Location
State DE
County Sussex
Area Cedar Creek Hundred (31004)
Zoning TN
Rooms
Other Rooms Living Room, Dining Room, Den, Study, Sun/Florida Room, Office, Attic, Bonus Room
Interior
Interior Features Attic
Hot Water Electric
Heating Hot Water
Cooling Central A/C
Flooring Hardwood, Ceramic Tile
Fireplaces Number 2
Equipment Water Heater, Washer, Refrigerator, Oven/Range - Gas, Microwave, Dryer, Dishwasher
Fireplace Y
Appliance Water Heater, Washer, Refrigerator, Oven/Range - Gas, Microwave, Dryer, Dishwasher
Heat Source Propane - Leased, Other
Laundry Main Floor
Exterior
Exterior Feature Balcony, Deck(s)
Fence Partially, Picket
Pool In Ground
Utilities Available Propane, Cable TV
Waterfront N
Water Access N
View Garden/Lawn, Trees/Woods
Roof Type Asphalt
Accessibility 2+ Access Exits, 32\"+ wide Doors
Porch Balcony, Deck(s)
Road Frontage City/County
Parking Type Driveway, On Street, Off Street
Garage N
Building
Lot Description Additional Lot(s), Irregular, Front Yard, Not In Development, Backs to Trees, Landscaping, Partly Wooded, Poolside, Rear Yard, Private, Rural, SideYard(s)
Story 2
Foundation Crawl Space
Sewer Public Sewer
Water Well
Architectural Style Victorian
Level or Stories 2
Additional Building Above Grade, Below Grade
New Construction N
Schools
Middle Schools Milford Central Academy
High Schools Milford
School District Milford
Others
Senior Community No
Tax ID 230-27.17-5.00
Ownership Fee Simple
SqFt Source Assessor
Security Features Motion Detectors,Monitored
Acceptable Financing Conventional, FHA, USDA, VA
Listing Terms Conventional, FHA, USDA, VA
Financing Conventional,FHA,USDA,VA
Special Listing Condition Standard
Read Less Info
Want to know what your home might be worth? Contact us for a FREE valuation!

Our team is ready to help you sell your home for the highest possible price ASAP

Bought with Teresa A Queen • Coldwell Banker Resort Realty - Milford

"My job is to find and attract mastery-based agents to the office, protect the culture, and make sure everyone is happy! "






