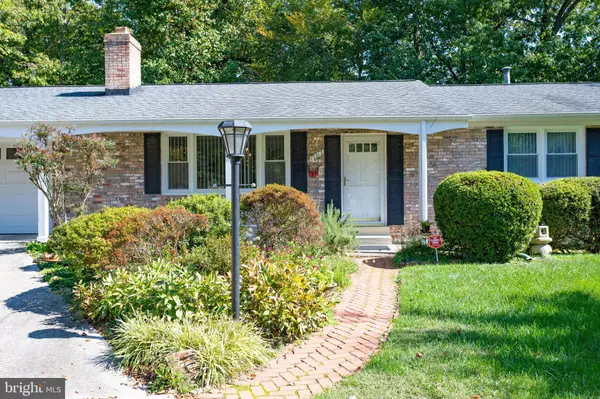$361,000
$375,000
3.7%For more information regarding the value of a property, please contact us for a free consultation.
4 Beds
3 Baths
2,544 SqFt
SOLD DATE : 12/07/2020
Key Details
Sold Price $361,000
Property Type Single Family Home
Sub Type Detached
Listing Status Sold
Purchase Type For Sale
Square Footage 2,544 sqft
Price per Sqft $141
Subdivision Marlton
MLS Listing ID MDPG583884
Sold Date 12/07/20
Style Ranch/Rambler
Bedrooms 4
Full Baths 3
HOA Y/N N
Abv Grd Liv Area 1,344
Originating Board BRIGHT
Year Built 1968
Annual Tax Amount $4,534
Tax Year 2019
Lot Size 0.361 Acres
Acres 0.36
Property Description
This is your opportunity to invest in a Marlton gem, without lifting a finger, because Mr. & Mrs. Clean live here! Solid Brick Rambler w/attached 2 car garage. Convenient location for Annapolis, DC, & Joint Base Andrews commuters. Roof, Kitchen, Thompson Creek Windows, Garage Door, and HVAC have all been updated. Terrazzo Tile highlights the main entry foyer. Relax everyday gazing out your Kitchen Bay window...and enjoy every evening on the oversized deck. The lower level is perfect for a growing family! Lots of room to roam, plus a third full bath, and the 4th BR w/adjoining den. Rec Room features built in cabinets and raised hearth, floor to ceiling masonry FP. This home is clean as a whistle! Property eligible for USDA financing...are you?
Location
State MD
County Prince Georges
Zoning RR
Rooms
Other Rooms Dining Room, Bedroom 4, Kitchen, Family Room, Den, Foyer, Laundry, Recreation Room
Basement Daylight, Full, Full, Fully Finished, Heated, Improved, Walkout Level, Windows, Workshop
Main Level Bedrooms 3
Interior
Interior Features Built-Ins, Carpet, Ceiling Fan(s), Crown Moldings, Family Room Off Kitchen, Formal/Separate Dining Room, Floor Plan - Traditional, Kitchen - Eat-In, Kitchen - Table Space, Laundry Chute, Entry Level Bedroom, Pantry, Walk-in Closet(s)
Hot Water Natural Gas
Heating Forced Air
Cooling Central A/C, Ceiling Fan(s)
Flooring Terrazzo, Vinyl, Carpet, Ceramic Tile, Hardwood
Fireplaces Number 1
Fireplaces Type Mantel(s), Wood, Brick
Equipment Dishwasher, Disposal, Dryer - Electric, Dryer - Front Loading, Exhaust Fan, Microwave, Refrigerator, Washer - Front Loading, Water Heater, Oven/Range - Gas
Furnishings No
Fireplace Y
Window Features Double Pane,Bay/Bow,Insulated,Replacement,Screens
Appliance Dishwasher, Disposal, Dryer - Electric, Dryer - Front Loading, Exhaust Fan, Microwave, Refrigerator, Washer - Front Loading, Water Heater, Oven/Range - Gas
Heat Source Natural Gas
Laundry Basement, Dryer In Unit, Washer In Unit
Exterior
Exterior Feature Deck(s), Patio(s)
Garage Additional Storage Area, Garage - Front Entry, Garage Door Opener, Inside Access
Garage Spaces 8.0
Utilities Available Cable TV Available, Natural Gas Available, Phone Available, Water Available, Sewer Available
Waterfront N
Water Access N
View Trees/Woods
Roof Type Architectural Shingle
Street Surface Black Top
Accessibility Level Entry - Main
Porch Deck(s), Patio(s)
Road Frontage City/County
Attached Garage 2
Total Parking Spaces 8
Garage Y
Building
Lot Description Backs to Trees, Cul-de-sac
Story 2
Sewer Public Sewer
Water Public
Architectural Style Ranch/Rambler
Level or Stories 2
Additional Building Above Grade, Below Grade
New Construction N
Schools
School District Prince George'S County Public Schools
Others
Pets Allowed Y
Senior Community No
Tax ID 17151718600
Ownership Fee Simple
SqFt Source Assessor
Acceptable Financing Cash, Conventional, FHA, FNMA, FHLMC, USDA
Horse Property N
Listing Terms Cash, Conventional, FHA, FNMA, FHLMC, USDA
Financing Cash,Conventional,FHA,FNMA,FHLMC,USDA
Special Listing Condition Standard
Pets Description Breed Restrictions
Read Less Info
Want to know what your home might be worth? Contact us for a FREE valuation!

Our team is ready to help you sell your home for the highest possible price ASAP

Bought with Ligia Gonzalez • Spring Hill Real Estate, LLC.

"My job is to find and attract mastery-based agents to the office, protect the culture, and make sure everyone is happy! "






