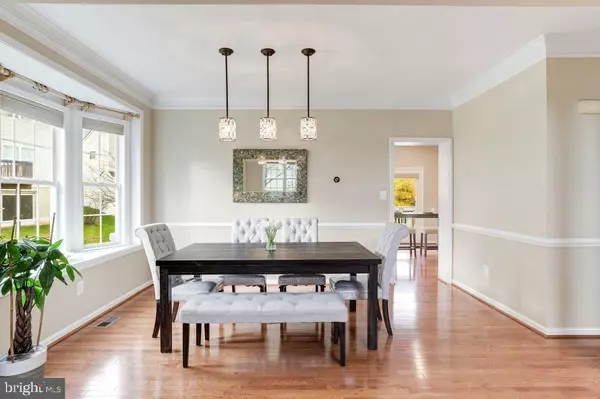$815,000
$845,000
3.6%For more information regarding the value of a property, please contact us for a free consultation.
4 Beds
4 Baths
3,616 SqFt
SOLD DATE : 01/07/2022
Key Details
Sold Price $815,000
Property Type Single Family Home
Sub Type Detached
Listing Status Sold
Purchase Type For Sale
Square Footage 3,616 sqft
Price per Sqft $225
Subdivision Colvin Hunt
MLS Listing ID VAFX2030768
Sold Date 01/07/22
Style Colonial
Bedrooms 4
Full Baths 3
Half Baths 1
HOA Fees $55/mo
HOA Y/N Y
Abv Grd Liv Area 2,502
Originating Board BRIGHT
Year Built 1996
Annual Tax Amount $7,558
Tax Year 2021
Lot Size 9,391 Sqft
Acres 0.22
Property Description
Toll brothers home (Monticello colonial) on almost quarter acre private lot (backs to open space) in Colvin Hunt Community -Fairfax County, easy commute and easy access to major roads. Ready to move in, immaculate condition. Can be used as 5 bedrooms, 3 full bath home. Main level: 2 story foyer with Palladian window. Hardwood floors throughout main level. Open floor plan. Living room dining room with bay window. Dream kitchen with large island and marble like granite counters. Breakfast area off kitchen opens to extra large trex deck private views of open space. Family room off kitchen has gas fireplace with granite surround and mantle.. Upper level: Master bedroom with 2 walk in closets and 2 skylights. Attached master bathroom has heated floors and frameless shower (updated 2015), 2 additional bedrooms and another full bath. Space for 4th bedroom on upper level that is currently being used as private WFH office. Lower level: walk out level, recroom area, bedroom and full bathroom. Lower level can be used as private in-law/nanny suite with private entrance from walkout level. Ample parking space: 2 car garage and long/wide driveway. (pictures don't show all closets and all the storage. Master bedroom has 2 walk in closets)
Please verify/clarify all listing information before contract ratification.
Location
State VA
County Fairfax
Zoning 131
Rooms
Other Rooms Living Room, Dining Room, Bedroom 4, Kitchen, Family Room, Foyer, Breakfast Room, Great Room, Laundry, Office, Recreation Room, Bathroom 1, Bathroom 2, Bathroom 3, Half Bath
Basement Fully Finished, Interior Access, Outside Entrance, Space For Rooms, Walkout Level, Windows, Improved, Heated
Interior
Interior Features Breakfast Area, Combination Dining/Living, Family Room Off Kitchen, Floor Plan - Open, Kitchen - Eat-In, Kitchen - Island, Kitchen - Table Space, Pantry, Skylight(s), Soaking Tub, Upgraded Countertops, Walk-in Closet(s), Window Treatments, Wood Floors, Other
Hot Water 60+ Gallon Tank
Heating Central
Cooling Central A/C
Flooring Carpet, Ceramic Tile, Hardwood
Fireplaces Number 1
Fireplaces Type Mantel(s), Marble, Screen
Equipment Built-In Range, Built-In Microwave, Dishwasher, Disposal, Dryer, Exhaust Fan, Oven/Range - Gas, Refrigerator, Washer, Water Dispenser
Fireplace Y
Window Features Bay/Bow
Appliance Built-In Range, Built-In Microwave, Dishwasher, Disposal, Dryer, Exhaust Fan, Oven/Range - Gas, Refrigerator, Washer, Water Dispenser
Heat Source Natural Gas
Laundry Main Floor
Exterior
Exterior Feature Deck(s)
Garage Garage - Front Entry, Covered Parking, Garage Door Opener, Inside Access
Garage Spaces 8.0
Waterfront N
Water Access N
View Scenic Vista
Accessibility Other
Porch Deck(s)
Attached Garage 2
Total Parking Spaces 8
Garage Y
Building
Lot Description Backs - Open Common Area, Cul-de-sac, Level, No Thru Street, Pipe Stem, Private, Rear Yard, Secluded
Story 3
Foundation Other
Sewer Public Sewer
Water Public
Architectural Style Colonial
Level or Stories 3
Additional Building Above Grade, Below Grade
New Construction N
Schools
School District Fairfax County Public Schools
Others
Pets Allowed Y
HOA Fee Include Common Area Maintenance,Trash,Other
Senior Community No
Tax ID 0054 09 0016
Ownership Fee Simple
SqFt Source Assessor
Acceptable Financing Cash, Conventional, Other
Horse Property N
Listing Terms Cash, Conventional, Other
Financing Cash,Conventional,Other
Special Listing Condition Standard
Pets Description Case by Case Basis
Read Less Info
Want to know what your home might be worth? Contact us for a FREE valuation!

Our team is ready to help you sell your home for the highest possible price ASAP

Bought with Honor Ingersoll • TTR Sotheby's International Realty

"My job is to find and attract mastery-based agents to the office, protect the culture, and make sure everyone is happy! "






