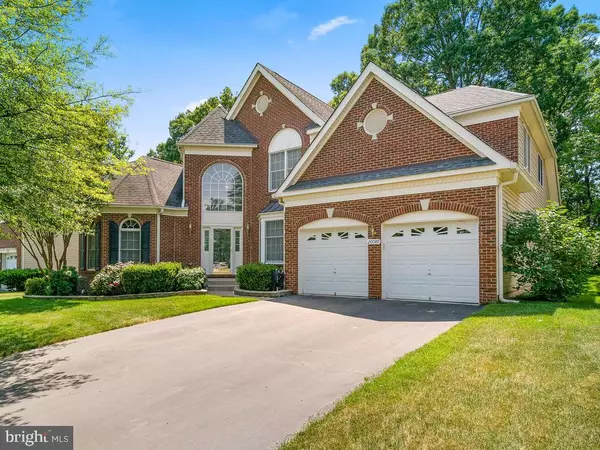$799,000
$799,900
0.1%For more information regarding the value of a property, please contact us for a free consultation.
4 Beds
4 Baths
4,633 SqFt
SOLD DATE : 07/24/2020
Key Details
Sold Price $799,000
Property Type Single Family Home
Sub Type Detached
Listing Status Sold
Purchase Type For Sale
Square Footage 4,633 sqft
Price per Sqft $172
Subdivision Hunt-Belmont Cntry Club
MLS Listing ID VALO412544
Sold Date 07/24/20
Style Colonial
Bedrooms 4
Full Baths 3
Half Baths 1
HOA Fees $179/mo
HOA Y/N Y
Abv Grd Liv Area 3,433
Originating Board BRIGHT
Year Built 2007
Annual Tax Amount $7,224
Tax Year 2020
Lot Size 8,276 Sqft
Acres 0.19
Property Description
Welcome to your new home! This house boasts over 4,600 sq ft of living space on all 3 levels. Main level features include rare first floor Master Suite, gleaming hardwood throughout, 2 story Foyer and huge Great Room, Study for your home office, stainless appliances, granite countertops, crown molding, and chair railing. Upper level features include 3 generous bedrooms that includes a princess suite with bathroom and a spacious Loft with rear stairway access from kitchen. The Loft is perfect for setting up an additional study or hangout area or both! Enjoy the Home Theatre System, Game Area, Recreation Room, large Wet Bar, and Exercise Room/Home Office in the finished Basement. Surround Sound Systems on Main Level and Basement. There's plenty of storage area in the Utility Room as well as newer HVAC System (2018), Water Heater (2019), and Water Softener System. Private backyard that backs to trees with large deck great for grilling and entertaining. Golfing is minutes away inside the community gate and at nearby courses. Benefits of living in The Hunt at Belmont Country Club is that the HOA fee is lower outside the gate, and you have easy access to Rte 7 and other major highways and shopping centers as well as Inova Hospital.
Location
State VA
County Loudoun
Zoning 19
Rooms
Other Rooms Dining Room, Primary Bedroom, Bedroom 2, Bedroom 3, Bedroom 4, Kitchen, Game Room, Study, Exercise Room, Great Room, Laundry, Loft, Recreation Room, Storage Room, Primary Bathroom
Basement Full, Fully Finished, Walkout Stairs
Main Level Bedrooms 1
Interior
Interior Features Breakfast Area, Built-Ins, Butlers Pantry, Ceiling Fan(s), Chair Railings, Crown Moldings, Formal/Separate Dining Room, Kitchen - Eat-In, Kitchen - Table Space, Primary Bath(s), Pantry, Recessed Lighting, Soaking Tub, Stall Shower, Tub Shower, Walk-in Closet(s), Water Treat System, Wet/Dry Bar, Window Treatments, Wood Floors, Additional Stairway
Hot Water Natural Gas
Heating Forced Air
Cooling Central A/C, Ceiling Fan(s), Zoned
Flooring Hardwood, Ceramic Tile, Carpet, Laminated
Fireplaces Number 1
Fireplaces Type Brick, Fireplace - Glass Doors
Equipment Built-In Microwave, Dishwasher, Disposal, Dryer - Front Loading, Exhaust Fan, Icemaker, Oven - Double, Oven - Self Cleaning, Refrigerator, Stainless Steel Appliances, Washer - Front Loading, Water Conditioner - Owned, Water Dispenser, Water Heater
Fireplace Y
Appliance Built-In Microwave, Dishwasher, Disposal, Dryer - Front Loading, Exhaust Fan, Icemaker, Oven - Double, Oven - Self Cleaning, Refrigerator, Stainless Steel Appliances, Washer - Front Loading, Water Conditioner - Owned, Water Dispenser, Water Heater
Heat Source Natural Gas
Laundry Main Floor
Exterior
Exterior Feature Deck(s)
Garage Garage - Front Entry, Garage Door Opener
Garage Spaces 6.0
Utilities Available Natural Gas Available, Phone Connected, Cable TV Available
Amenities Available Basketball Courts, Community Center, Exercise Room, Golf Course Membership Available, Pool - Outdoor, Tennis Courts, Tot Lots/Playground, Jog/Walk Path
Waterfront N
Water Access N
Roof Type Composite
Accessibility None
Porch Deck(s)
Parking Type Attached Garage, Driveway, On Street
Attached Garage 2
Total Parking Spaces 6
Garage Y
Building
Lot Description Backs to Trees
Story 3
Sewer Public Sewer
Water Public
Architectural Style Colonial
Level or Stories 3
Additional Building Above Grade, Below Grade
Structure Type 2 Story Ceilings,9'+ Ceilings,Vaulted Ceilings
New Construction N
Schools
Elementary Schools Newton-Lee
Middle Schools Belmont Ridge
High Schools Riverside
School District Loudoun County Public Schools
Others
Pets Allowed Y
HOA Fee Include Broadband,Cable TV,High Speed Internet
Senior Community No
Tax ID 084373792000
Ownership Fee Simple
SqFt Source Assessor
Security Features Security System
Horse Property N
Special Listing Condition Standard
Pets Description Dogs OK, Cats OK
Read Less Info
Want to know what your home might be worth? Contact us for a FREE valuation!

Our team is ready to help you sell your home for the highest possible price ASAP

Bought with Antonio Roque • Pearson Smith Realty, LLC

"My job is to find and attract mastery-based agents to the office, protect the culture, and make sure everyone is happy! "






