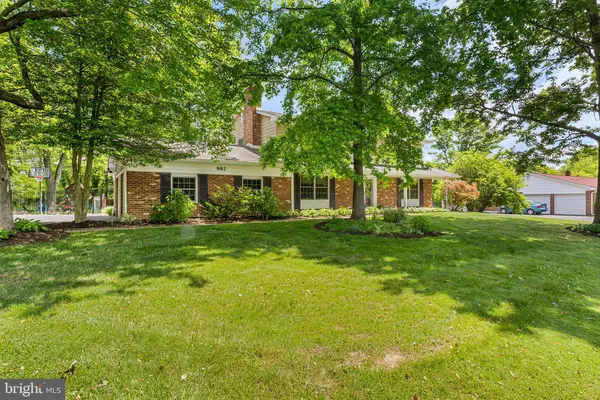$535,000
$550,000
2.7%For more information regarding the value of a property, please contact us for a free consultation.
4 Beds
3 Baths
2,528 SqFt
SOLD DATE : 07/24/2020
Key Details
Sold Price $535,000
Property Type Single Family Home
Sub Type Detached
Listing Status Sold
Purchase Type For Sale
Square Footage 2,528 sqft
Price per Sqft $211
Subdivision Sandy Run
MLS Listing ID PABU497678
Sold Date 07/24/20
Style Colonial
Bedrooms 4
Full Baths 2
Half Baths 1
HOA Y/N N
Abv Grd Liv Area 2,528
Originating Board BRIGHT
Year Built 1966
Annual Tax Amount $11,087
Tax Year 2019
Lot Size 0.532 Acres
Acres 0.53
Property Description
Located in the residential neighborhood of Sandy Run, you will find this charming 4 bedroom, 2.5 bath home with finished lower level. Drive up and notice the mature trees, manicured landscaping and appealing covered front porch. The foyer has a conveniently located coat closet and has the formal dining room at the front of the home. This provides for plenty of natural light to enhance the details of this room such as crown moldings, wainscoting and brand new carpet. The living room is just off the kitchen and also offers details like crown moldings, wainscoting and new inch Hickory flooring. The kitchen is located at the back of the home which provides exceptional views of the backyard and deck area. The kitchen is a home cooks dream with tile backsplash, wood cabinets, granite countertops, a center island and newly installed floor tile. Lining the one wall are floor to ceiling cabinets for added storage space. The kitchen also provides an eat in area that overlooks the deck with easy access through the sliding glass doors. Off the kitchen you will find the quaint and delightful family room with stone front wood burning fireplace and wood beams lining the ceiling. The former porch has been professional finished and converted to a stunning 3 Season room to give the home added space for entertaining, watching TV or enjoying a meal. This room definitely sets this home apart with it s attention to detail and natural light it provides. Finishing off the main level of this home you will find the laundry room and recently updated powder room. Upstairs are the bedrooms, which include the master suite with recently updated en-suite bathroom. The master suite is a spacious room that includes a walk in closet and gleaming hardwood flooring. The master bathroom has a double vanity, stylish soaking tub and a glass enclosed shower finished with stunning designer tile. The additional 3 bedrooms all are nicely sized, with ample closet space and hardwood floors. The shared hall bathroom has also been remodeled and has a neutral color palate and subway tile in the shower. Not to be missed is the lower level, which provides you a whole other living space that isn t even included in the 2913 sq. ft. Outback showcases the fact that this home is situated on over a half of an acre property. Off the back of the home is an ample sized deck with plenty of room for grilling and enjoying your meals. The backyard is fenced to provide added privacy. Sandy Run is part of the sought after Pennsbury School District and its location provides easy access to 2-95 for easy commuting. The home is also near local favorites such as Yardley Boro, Yardley Golf Club and the Delaware Canal. Call today to make an appointment for a private showing of this stunning Lower Makefield Gem!
Location
State PA
County Bucks
Area Lower Makefield Twp (10120)
Zoning R2
Rooms
Other Rooms Living Room, Dining Room, Primary Bedroom, Bedroom 2, Bedroom 3, Bedroom 4, Kitchen, Family Room, Laundry
Basement Full
Interior
Interior Features Carpet, Crown Moldings, Wainscotting, Floor Plan - Traditional, Formal/Separate Dining Room, Ceiling Fan(s), Chair Railings, Kitchen - Eat-In, Walk-in Closet(s), Wood Floors, Soaking Tub, Stall Shower, Kitchen - Island, Recessed Lighting
Heating Forced Air
Cooling Central A/C
Fireplaces Number 1
Fireplaces Type Wood
Equipment Built-In Microwave, Stove, Refrigerator, Dishwasher
Fireplace Y
Appliance Built-In Microwave, Stove, Refrigerator, Dishwasher
Heat Source Oil
Exterior
Garage Garage - Side Entry
Garage Spaces 2.0
Waterfront N
Water Access N
Roof Type Shingle
Accessibility None
Parking Type Attached Garage, Driveway
Attached Garage 2
Total Parking Spaces 2
Garage Y
Building
Story 2
Sewer Public Sewer
Water Public
Architectural Style Colonial
Level or Stories 2
Additional Building Above Grade, Below Grade
New Construction N
Schools
Elementary Schools Afton
Middle Schools William Penn
High Schools Pennsbury
School District Pennsbury
Others
Senior Community No
Tax ID 20-025-077
Ownership Fee Simple
SqFt Source Estimated
Special Listing Condition Standard
Read Less Info
Want to know what your home might be worth? Contact us for a FREE valuation!

Our team is ready to help you sell your home for the highest possible price ASAP

Bought with Non Member • Non Subscribing Office

"My job is to find and attract mastery-based agents to the office, protect the culture, and make sure everyone is happy! "






