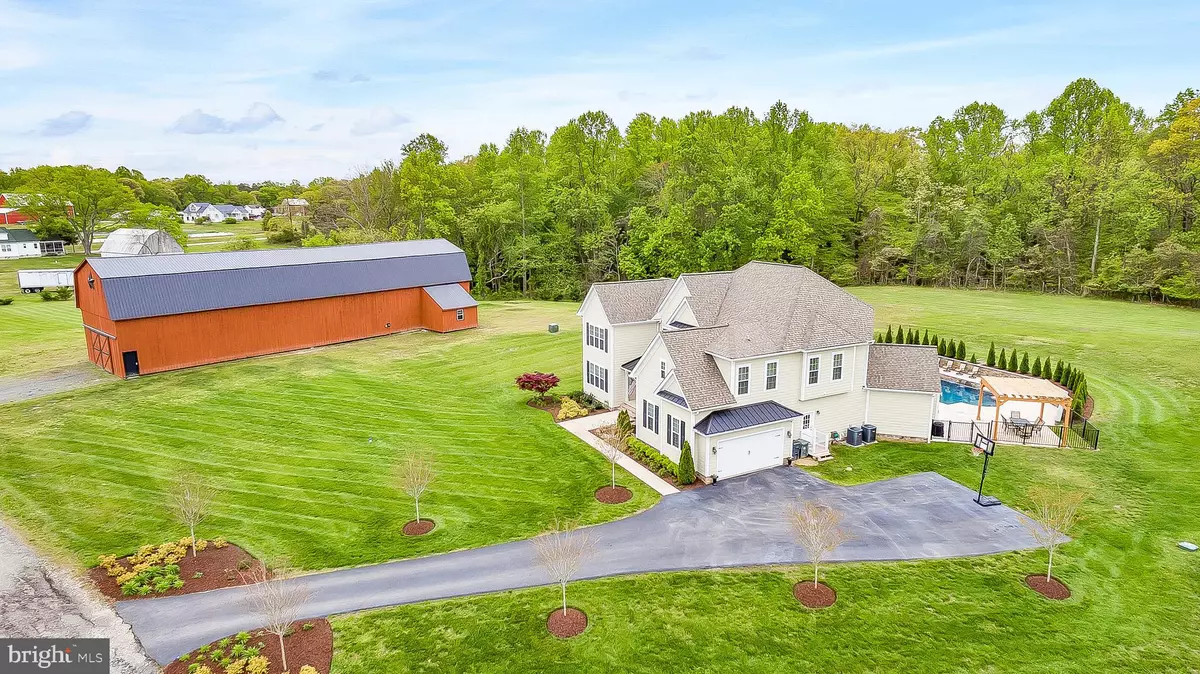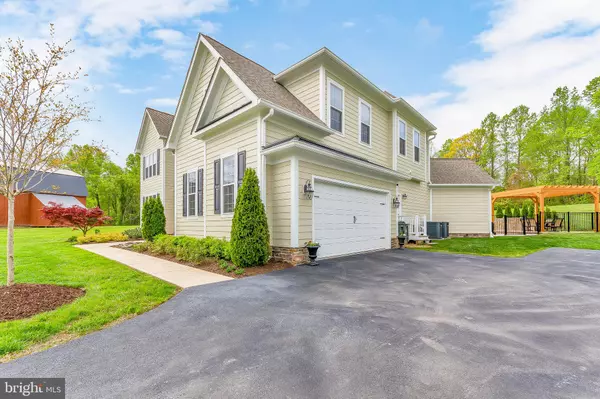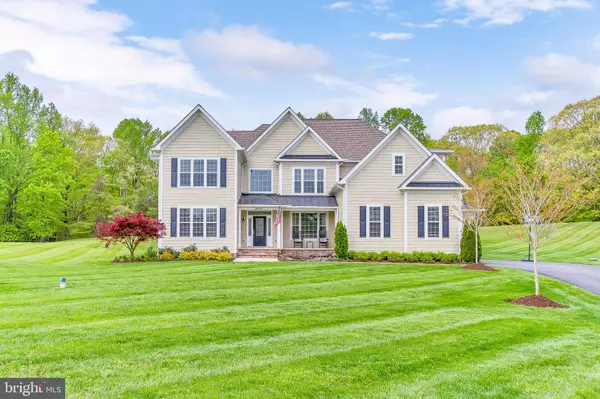$725,000
$749,900
3.3%For more information regarding the value of a property, please contact us for a free consultation.
4 Beds
4 Baths
4,901 SqFt
SOLD DATE : 06/18/2020
Key Details
Sold Price $725,000
Property Type Single Family Home
Sub Type Detached
Listing Status Sold
Purchase Type For Sale
Square Footage 4,901 sqft
Price per Sqft $147
Subdivision Cedar Crest
MLS Listing ID MDCA176082
Sold Date 06/18/20
Style Colonial
Bedrooms 4
Full Baths 3
Half Baths 1
HOA Y/N N
Abv Grd Liv Area 4,901
Originating Board BRIGHT
Year Built 2015
Annual Tax Amount $6,673
Tax Year 2019
Lot Size 6.100 Acres
Acres 6.1
Property Description
FLAWLESS!! This remarkable custom home will draw you in from the moment you pull in the driveway! This 4900sqft 4 bed 3.5 bath colonial is a show stopper featuring a 2 car attached garage, a custom in-ground gunite diving pool, a massive travertine patio, and a 4000 sqft barn on a very flat 6.1 Acre Lot! Notable construction features include a lifetime architectural roof, hardie plank cement board siding, double hung windows, 2x6 construction w/ a spray foam flash & batt insulation, and over 100 recessed lights just to name a few. Walking in, you are greeted by gorgeous 5" plank maple hardwood floors that flow throughout the entire home. Custom trim/molding accents every angle . The main floor is wide open with very ceiling heights ranging from 9' in the office and dining room, 13' in the master bedroom, 14' in the family room, and 20' in the foyer, great room and kitchen! The large main level master is right off the formal living room and has tray ceilings, its own separate seating area w/ access to the pool/patio, a large walk in closet and a large en-suite bath! The finishes in the bathroom will make you feel like you have your own personal oasis with gorgeous tile shower, a sunken jacuzzi tub w/ a granite surround, and a custom vanity! After passing through the great room and heading into the kitchen you'll be impressed with the upgraded countertops, stainless steel appliances, tile backsplash and plentiful counter/cabinet space! Whether you are eating at the breakfast bar or in the breakfast area, you will have a great view to the pool! The large windows give the room an immense amount of light and open feel especially in the cozy family room! Upstairs you will find a second master bedroom and bathroom along with 2 additional bedrooms joined by a jack and jill bathroom. Sit back and relax in the large upstairs recreational room that gives the feel of a finished basement but with a lot more natural light! This house is an entertainers dream from the inside & out! The backyard is perfect for family gatherings and BBQ's with the large travertine patio area surrounding the massive pool all situated on a spectacular lot! The crawlspace is even conditioned which allows for an additional 2000 sqft of storage if you wish to utilize it! The 4000 sqft barn is outfitted with electric, a finished upper level office space, and a workshop area in the rear. This barn could serve a multitude of uses! If you are looking for an extremely well constructed custom home on an amazing lot w/ a phenomenal pool and barn, look no further...
Location
State MD
County Calvert
Zoning RUR
Rooms
Other Rooms Living Room, Dining Room, Primary Bedroom, Sitting Room, Bedroom 3, Bedroom 4, Kitchen, Family Room, Foyer, Breakfast Room, Office, Recreation Room, Bathroom 3, Primary Bathroom, Half Bath
Main Level Bedrooms 1
Interior
Interior Features Breakfast Area, Bar, Ceiling Fan(s), Crown Moldings, Dining Area, Entry Level Bedroom, Family Room Off Kitchen, Floor Plan - Open, Formal/Separate Dining Room, Kitchen - Eat-In, Kitchen - Island, Kitchen - Table Space, Pantry, Recessed Lighting, Soaking Tub, Store/Office, Tub Shower, Wainscotting, Upgraded Countertops, Walk-in Closet(s), Built-Ins, Chair Railings, Primary Bath(s), Wood Floors
Hot Water Propane
Heating Heat Pump(s), Heat Pump - Gas BackUp
Cooling Ceiling Fan(s), Heat Pump(s)
Flooring Hardwood, Ceramic Tile
Fireplaces Number 2
Fireplaces Type Gas/Propane
Equipment Built-In Microwave, Dryer, Dishwasher, Exhaust Fan, Icemaker, Refrigerator, Stainless Steel Appliances, Stove, Washer, Oven - Wall, Built-In Range, Water Heater, Range Hood, Oven/Range - Gas, Water Heater - Tankless
Fireplace Y
Window Features Screens
Appliance Built-In Microwave, Dryer, Dishwasher, Exhaust Fan, Icemaker, Refrigerator, Stainless Steel Appliances, Stove, Washer, Oven - Wall, Built-In Range, Water Heater, Range Hood, Oven/Range - Gas, Water Heater - Tankless
Heat Source Propane - Owned, Electric
Laundry Has Laundry, Washer In Unit, Dryer In Unit, Main Floor
Exterior
Exterior Feature Patio(s), Porch(es)
Garage Garage - Side Entry, Garage Door Opener, Inside Access, Oversized
Garage Spaces 10.0
Fence Rear, Partially
Pool In Ground, Fenced, Gunite
Waterfront N
Water Access N
View Garden/Lawn, Trees/Woods
Roof Type Architectural Shingle
Accessibility Other
Porch Patio(s), Porch(es)
Parking Type Attached Garage, Driveway
Attached Garage 2
Total Parking Spaces 10
Garage Y
Building
Lot Description Front Yard, Landscaping, Not In Development, Partly Wooded, Poolside, Rear Yard, SideYard(s), Trees/Wooded, Backs to Trees, No Thru Street, Private, Cleared, Level, Open
Story 2
Foundation Crawl Space
Sewer On Site Septic
Water Well
Architectural Style Colonial
Level or Stories 2
Additional Building Above Grade, Below Grade
Structure Type Dry Wall,Cathedral Ceilings,9'+ Ceilings,2 Story Ceilings,High,Tray Ceilings,Vaulted Ceilings
New Construction N
Schools
Elementary Schools Mutual
Middle Schools Calvert
High Schools Calvert
School District Calvert County Public Schools
Others
Senior Community No
Tax ID 0501247220
Ownership Fee Simple
SqFt Source Estimated
Special Listing Condition Standard
Read Less Info
Want to know what your home might be worth? Contact us for a FREE valuation!

Our team is ready to help you sell your home for the highest possible price ASAP

Bought with Rebecca C King • Home Towne Real Estate

"My job is to find and attract mastery-based agents to the office, protect the culture, and make sure everyone is happy! "






