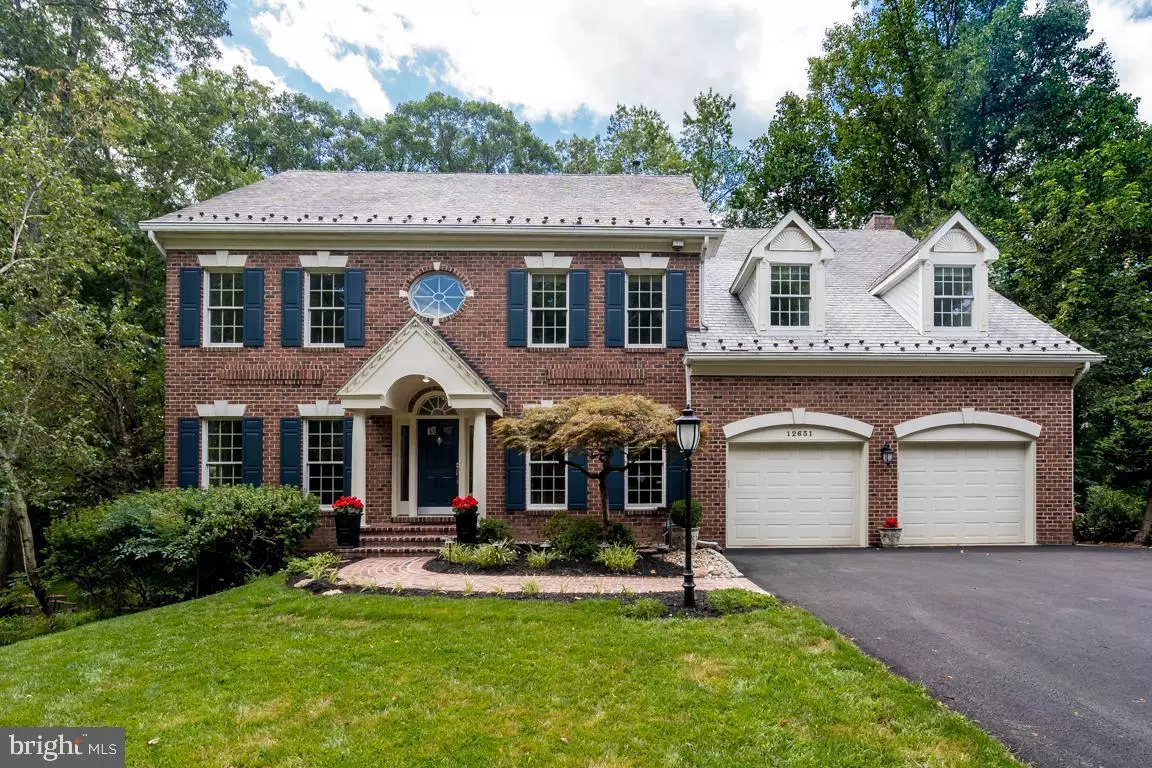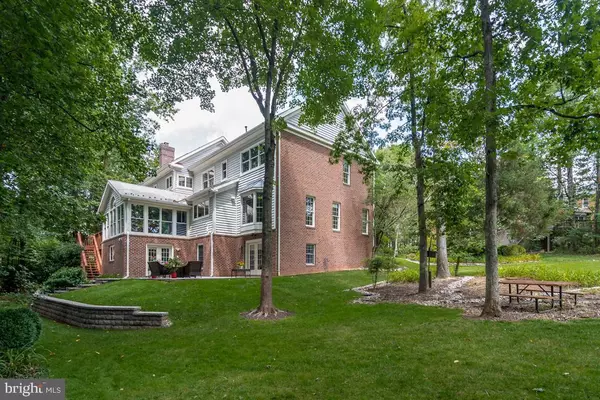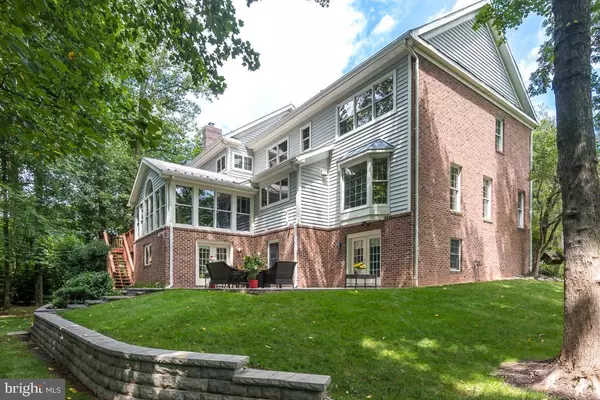$1,070,000
$1,125,000
4.9%For more information regarding the value of a property, please contact us for a free consultation.
6 Beds
6 Baths
5,580 SqFt
SOLD DATE : 10/05/2020
Key Details
Sold Price $1,070,000
Property Type Single Family Home
Sub Type Detached
Listing Status Sold
Purchase Type For Sale
Square Footage 5,580 sqft
Price per Sqft $191
Subdivision Century Oak
MLS Listing ID VAFX1148716
Sold Date 10/05/20
Style Traditional
Bedrooms 6
Full Baths 5
Half Baths 1
HOA Fees $130/qua
HOA Y/N Y
Abv Grd Liv Area 3,769
Originating Board BRIGHT
Year Built 1990
Annual Tax Amount $10,913
Tax Year 2020
Lot Size 0.404 Acres
Acres 0.4
Property Description
Welcome to this remarkable 6 bedroom, 5.5 bath, custom built home offering over 5500 square feet of space on 3 levels, with 2 car garage. Nestled at the end of a quiet pipe stem (which is maintained by the HOA!) in the highly sought-after Century Oak community, this move-in ready home sits on a .4 acre premium lot that is adjacent to 2 acres of wooded common area. Many custom features, endless storage space and built-ins galore! Gourmet kitchen with premium cabinetry, Sub-Zero wine refrigerator, prep sink, and Viking appliances: 6 burner gas cooktop, 2 dishwashers, double ovens, and a warming drawer. Gorgeous Sunroom overlooks the beautiful rear yard and outdoor deck. Family room with cozy wood-burning fireplace and wall of built-in cabinets. Work from home in the main level library with beautiful built-ins. Upper level has 5 bedrooms including a grand master suite replete with dressing area, walk-in closet, and additional luggage closets. The elegant master bath features Italian marble flooring, cathedral ceiling with skylights, soaking tub, and separate shower with steam. Four additional bedrooms are generously sized with ceiling fans, along with two more bathrooms with combination tub/shower. The attic with pull-down stairs is fully floored, offering plenty of storage. The finished basement has a fantastic multifunctional design that includes TWO full baths. There is plenty of space for entertaining, relaxing, working from home and virtual schooling, with extensive storage, shelving and a cedar-lined closet. Gather around the bar that includes a mini-fridge, sink and dishwasher, and step through French doors onto the stone patio where you can enjoy the lushly landscaped yard in a tranquil, wooded setting. Two separate office/workspaces, along with a large workshop which has its own set of French doors to the patio, adds to the flex space. Your guests will also love the private bedroom with full bath. More storage is available in the oversized two-car garage and large shed. Extensive hardscaping (2016). New oversized driveway (2020). HVAC (2013). Hot water heater (2020). 50-year Slate roof. Navy-Franklin-Oakton school pyramid. Minutes from Rt. 66, Fairfax County Parkway, Dulles Toll Road, Fair Oaks Mall, Fair Oaks Hospital. This is an exceptional home in an amazing community.
Location
State VA
County Fairfax
Zoning 303
Direction North
Rooms
Other Rooms Living Room, Dining Room, Primary Bedroom, Bedroom 2, Bedroom 3, Bedroom 4, Bedroom 5, Kitchen, Game Room, Family Room, Foyer, Bedroom 1, Study, Sun/Florida Room, Laundry, Storage Room, Workshop, Bedroom 6, Bathroom 1, Bathroom 2, Bathroom 3, Hobby Room, Primary Bathroom, Half Bath
Basement Daylight, Full, Fully Finished, Outside Entrance, Workshop, Walkout Level, Sump Pump, Shelving
Interior
Interior Features Attic, Built-Ins, Cedar Closet(s), Central Vacuum, Ceiling Fan(s), Crown Moldings, Formal/Separate Dining Room, Kitchen - Gourmet, Laundry Chute, Upgraded Countertops, Wine Storage, Recessed Lighting, Skylight(s)
Hot Water Natural Gas
Heating Heat Pump(s), Forced Air
Cooling Central A/C, Ceiling Fan(s)
Flooring Hardwood, Marble, Ceramic Tile, Carpet
Fireplaces Number 1
Fireplace Y
Window Features Insulated,Skylights
Heat Source Natural Gas
Exterior
Exterior Feature Deck(s), Patio(s)
Garage Additional Storage Area, Oversized, Built In, Garage - Front Entry
Garage Spaces 6.0
Utilities Available Under Ground
Amenities Available Pool - Outdoor, Tennis Courts, Club House, Jog/Walk Path, Party Room
Waterfront N
Water Access N
Roof Type Slate
Accessibility None
Porch Deck(s), Patio(s)
Attached Garage 2
Total Parking Spaces 6
Garage Y
Building
Lot Description Backs - Open Common Area, Backs to Trees, Landscaping, Pipe Stem, Private, Premium, SideYard(s)
Story 3
Sewer Public Sewer
Water Public
Architectural Style Traditional
Level or Stories 3
Additional Building Above Grade, Below Grade
New Construction N
Schools
Elementary Schools Navy
Middle Schools Franklin
High Schools Oakton
School District Fairfax County Public Schools
Others
HOA Fee Include Common Area Maintenance,Pool(s),Snow Removal,Trash
Senior Community No
Tax ID 0354 13 0027A1
Ownership Fee Simple
SqFt Source Assessor
Acceptable Financing Cash, Conventional
Listing Terms Cash, Conventional
Financing Cash,Conventional
Special Listing Condition Standard
Read Less Info
Want to know what your home might be worth? Contact us for a FREE valuation!

Our team is ready to help you sell your home for the highest possible price ASAP

Bought with shi shu • Libra Realty, LLC

"My job is to find and attract mastery-based agents to the office, protect the culture, and make sure everyone is happy! "






