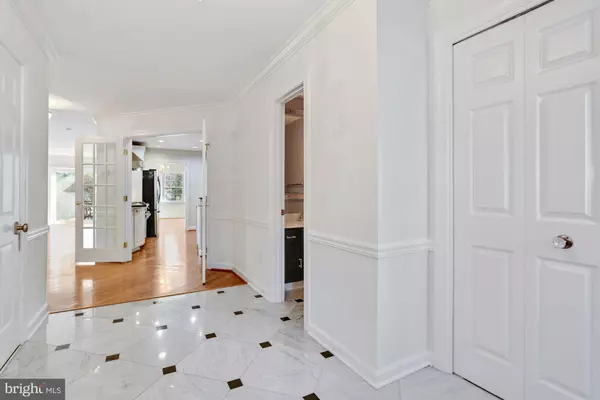$780,000
$799,000
2.4%For more information regarding the value of a property, please contact us for a free consultation.
3 Beds
5 Baths
2,885 SqFt
SOLD DATE : 01/21/2022
Key Details
Sold Price $780,000
Property Type Townhouse
Sub Type Interior Row/Townhouse
Listing Status Sold
Purchase Type For Sale
Square Footage 2,885 sqft
Price per Sqft $270
Subdivision Landmark Mews
MLS Listing ID VAFX2032040
Sold Date 01/21/22
Style Colonial
Bedrooms 3
Full Baths 3
Half Baths 2
HOA Fees $165/mo
HOA Y/N Y
Abv Grd Liv Area 2,422
Originating Board BRIGHT
Year Built 1983
Annual Tax Amount $7,597
Tax Year 2021
Lot Size 2,377 Sqft
Acres 0.05
Property Description
Elegant move-in ready home inside the Beltway. Perfect for the holidays! Prime location in Landmark Mews, most desirable because of the sweeping backyard views, easy proximity to visitor parking and public transit.
+ very nice white renovated kitchen with superior appliances -- the kitchen was designed and renovated by a caterer, so very nicely designed and functional.
+ a walk-out basement to the patio, which other recent sales in the community do not
+ both a patio and top-level deck, and the vista from the deck may be the nicest in the community
+ has a marble foyer leading directly to the main level of the home, without stairs
+ all hardwood floors, no carpet
+++ Enjoy this park-like setting with expansive views of woods and sunshine, yet with incredibly easy convenience to all major commuter routes, public transit, shopping and restaurants. This home offers gorgeous hardwood floors on all levels, renovated gourmet kitchen, Carrara marble foyer (level entrance to the home, no steps!). Show-stopper kitchen with 6-burner gas range, other top-of-the-line stainless steel appliances, and pantry nook. Throughout the home are custom trim, recessed lighting , newer tilt-in windows. 2 Master Suites on the second level, each with private bath and extra-large walk-in closet. 3rd large BR on upper level (4th level) with walk-in-closet and full bath. Lower level has a wet bar, large recreation space, laundry room with additional storage/work shop space. All rooms are very spacious, and there is tons of storage on each level of the townhome. This winter enjoy the convenience of 3 gas fireplaces. Sought-after neighborhood. +++ TOTAL 3595 SF backs to park, including main level and above (2422 sf), rec room (463 sf), deck and brick patio (470 sf) , and garage (240 sf). +++ This particular home is situated in one of the best spots of the desirable Landmark Mews community -- It's one of the few homes backing to parkland. Furthermore, the owner of this home will enjoy the convenience of having Visitor parking just in front of the home, and and quick reach to the public bus stop located at the entrance to the community. +++ Planned and approved development of Landmark Mall and the surrounding area have the potential to create significant value over the next 5+ years by creating a new mixed-use, walkable urban village expected to benefit the residents of Landmark Mews.
Location
State VA
County Fairfax
Zoning 212
Direction Southwest
Rooms
Other Rooms Living Room, Dining Room, Primary Bedroom, Bedroom 2, Bedroom 3, Kitchen, Family Room, Foyer, Laundry, Office, Storage Room, Utility Room, Attic
Basement Connecting Stairway, Front Entrance, Rear Entrance, Sump Pump, Daylight, Full, Fully Finished, Walkout Level
Interior
Interior Features Chair Railings, Crown Moldings, Upgraded Countertops, Wet/Dry Bar, Floor Plan - Open, Bar, Family Room Off Kitchen, Kitchen - Gourmet, Primary Bath(s), Breakfast Area, Dining Area, Floor Plan - Traditional, Recessed Lighting, Skylight(s), Soaking Tub, Tub Shower, Stall Shower, Wood Floors
Hot Water Natural Gas
Heating Central, Forced Air, Heat Pump(s), Zoned
Cooling Central A/C, Heat Pump(s), Zoned
Flooring Hardwood
Fireplaces Number 3
Fireplaces Type Equipment, Flue for Stove, Fireplace - Glass Doors, Screen, Gas/Propane, Mantel(s)
Equipment Dishwasher, Disposal, Dryer - Front Loading, Extra Refrigerator/Freezer, Exhaust Fan, Icemaker, Oven/Range - Gas, Range Hood, Refrigerator, Six Burner Stove, Washer
Furnishings No
Fireplace Y
Window Features Double Pane,Insulated,Screens,Skylights
Appliance Dishwasher, Disposal, Dryer - Front Loading, Extra Refrigerator/Freezer, Exhaust Fan, Icemaker, Oven/Range - Gas, Range Hood, Refrigerator, Six Burner Stove, Washer
Heat Source Natural Gas
Laundry Lower Floor
Exterior
Exterior Feature Deck(s), Patio(s), Porch(es)
Garage Garage Door Opener
Garage Spaces 2.0
Fence Rear
Utilities Available Cable TV Available, Under Ground
Amenities Available Jog/Walk Path, Common Grounds
Waterfront N
Water Access N
View Garden/Lawn, Scenic Vista, Street
Roof Type Asphalt
Street Surface Access - On Grade,Black Top
Accessibility Level Entry - Main
Porch Deck(s), Patio(s), Porch(es)
Road Frontage Private
Parking Type Off Street, Attached Garage
Attached Garage 1
Total Parking Spaces 2
Garage Y
Building
Lot Description Backs - Parkland, Backs - Open Common Area, Landlocked, Landscaping, No Thru Street, Vegetation Planting
Story 4
Foundation Other
Sewer Public Sewer
Water Public
Architectural Style Colonial
Level or Stories 4
Additional Building Above Grade, Below Grade
Structure Type Dry Wall
New Construction N
Schools
School District Fairfax County Public Schools
Others
Pets Allowed Y
HOA Fee Include Lawn Care Front,Management,Insurance,Common Area Maintenance,Fiber Optics at Dwelling,Road Maintenance,Snow Removal,Reserve Funds
Senior Community No
Tax ID 0723 26 0047A
Ownership Fee Simple
SqFt Source Estimated
Security Features Main Entrance Lock
Acceptable Financing Conventional, Cash
Listing Terms Conventional, Cash
Financing Conventional,Cash
Special Listing Condition Standard
Pets Description No Pet Restrictions
Read Less Info
Want to know what your home might be worth? Contact us for a FREE valuation!

Our team is ready to help you sell your home for the highest possible price ASAP

Bought with Timothy R Kotlowski • Long & Foster Real Estate, Inc.

"My job is to find and attract mastery-based agents to the office, protect the culture, and make sure everyone is happy! "






