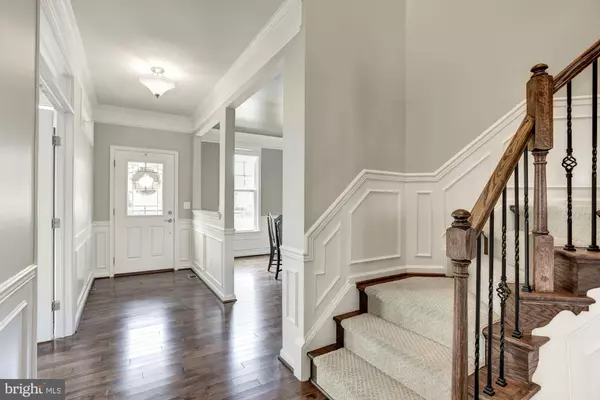$870,000
$869,900
For more information regarding the value of a property, please contact us for a free consultation.
6 Beds
6 Baths
5,408 SqFt
SOLD DATE : 07/28/2020
Key Details
Sold Price $870,000
Property Type Single Family Home
Sub Type Detached
Listing Status Sold
Purchase Type For Sale
Square Footage 5,408 sqft
Price per Sqft $160
Subdivision Brambleton Evermont Trace
MLS Listing ID VALO411924
Sold Date 07/28/20
Style Colonial
Bedrooms 6
Full Baths 5
Half Baths 1
HOA Fees $206/mo
HOA Y/N Y
Abv Grd Liv Area 4,058
Originating Board BRIGHT
Year Built 2017
Annual Tax Amount $8,267
Tax Year 2020
Lot Size 7,841 Sqft
Acres 0.18
Property Description
SALE OF HOME CONTINGENCY. Showings still allowed and encouraged. Perfection in Brambleton! This 6BR/5.5BA Van Metre home shows like a model with custom paint throughout, extensive trim package, and its Craftsman Elevation. Upon entry you are greeted with wide plank hardwood floors, main level office with a tray ceiling, main level bedroom & full bath with chair and crown moulding, custom stone fireplace, gourmet kitchen with center island, cabinet pullouts & sunroom addition, butlers pantry, mudroom with built ins, walls of windows that bring in tons of light, and an abundance of living space. Upstairs you will find oak stairs & iron balusters that lead to the master suite with custom paint, double tray ceiling, luxury master bath with double vanity, shaker cabinets, frameless shower, and floor to ceiling tile. Plus an additional 3 large bedrooms with ensuite bathrooms. Fully finished walkout basement features an additional recreation room, bedroom, and full bathroom. All of this conveniently located in the heart of Brambleton within walking distance to pools, shopping, and entertainment. Visit the virtual tour for a 3D walkthrough. https://my.matterport.com/show/?m=nphm2J33pHp
Location
State VA
County Loudoun
Zoning 01
Rooms
Other Rooms Dining Room, Primary Bedroom, Bedroom 3, Bedroom 4, Bedroom 5, Kitchen, Family Room, Den, Breakfast Room, Bedroom 1, Mud Room, Office, Recreation Room, Storage Room, Bedroom 6, Bathroom 2, Bathroom 3, Primary Bathroom, Full Bath, Half Bath
Basement Full
Main Level Bedrooms 1
Interior
Interior Features Breakfast Area, Butlers Pantry, Crown Moldings, Dining Area, Chair Railings, Double/Dual Staircase, Entry Level Bedroom, Family Room Off Kitchen, Floor Plan - Traditional, Kitchen - Gourmet, Kitchen - Island, Primary Bath(s), Pantry, Recessed Lighting, Sprinkler System, Upgraded Countertops, Wood Floors, Wainscotting, Formal/Separate Dining Room, Ceiling Fan(s)
Hot Water Natural Gas
Heating Central
Cooling Central A/C, Ceiling Fan(s)
Flooring Hardwood, Carpet, Ceramic Tile
Fireplaces Number 1
Fireplaces Type Stone
Equipment Built-In Microwave, Cooktop, Dishwasher, Disposal, Dryer, Oven - Double, Range Hood, Refrigerator, Washer
Fireplace Y
Window Features Wood Frame
Appliance Built-In Microwave, Cooktop, Dishwasher, Disposal, Dryer, Oven - Double, Range Hood, Refrigerator, Washer
Heat Source Natural Gas
Laundry Upper Floor
Exterior
Garage Garage - Front Entry
Garage Spaces 4.0
Amenities Available Bike Trail, Tot Lots/Playground, Club House, Cable
Waterfront N
Water Access N
Roof Type Shingle
Accessibility None
Parking Type Attached Garage, Driveway
Attached Garage 2
Total Parking Spaces 4
Garage Y
Building
Lot Description Rear Yard, Front Yard
Story 3
Sewer Public Sewer
Water Public
Architectural Style Colonial
Level or Stories 3
Additional Building Above Grade, Below Grade
Structure Type 9'+ Ceilings,Tray Ceilings
New Construction N
Schools
Elementary Schools Creightons Corner
Middle Schools Stone Hill
High Schools Rock Ridge
School District Loudoun County Public Schools
Others
Senior Community No
Tax ID 202300575000
Ownership Fee Simple
SqFt Source Assessor
Special Listing Condition Standard
Read Less Info
Want to know what your home might be worth? Contact us for a FREE valuation!

Our team is ready to help you sell your home for the highest possible price ASAP

Bought with Allison Welch Taylor • Redfin Corporation

"My job is to find and attract mastery-based agents to the office, protect the culture, and make sure everyone is happy! "






