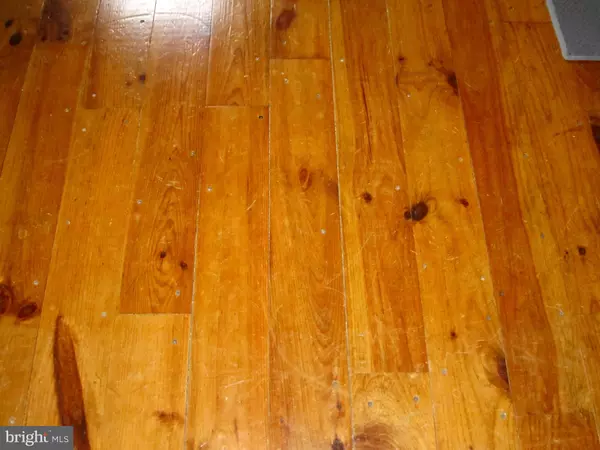$415,000
$415,000
For more information regarding the value of a property, please contact us for a free consultation.
4 Beds
4 Baths
2,893 SqFt
SOLD DATE : 08/01/2022
Key Details
Sold Price $415,000
Property Type Single Family Home
Sub Type Detached
Listing Status Sold
Purchase Type For Sale
Square Footage 2,893 sqft
Price per Sqft $143
Subdivision Sky Bryce Subdivision
MLS Listing ID VASH2002666
Sold Date 08/01/22
Style Log Home
Bedrooms 4
Full Baths 3
Half Baths 1
HOA Fees $61/ann
HOA Y/N Y
Abv Grd Liv Area 2,016
Originating Board BRIGHT
Year Built 2007
Annual Tax Amount $2,092
Tax Year 2021
Lot Size 0.338 Acres
Acres 0.34
Property Description
This 3336 square foot 4 bedroom/3 &1.2 bath timber log home was built in 2007 using a materials package from Hochstetler Milling, an Amish owned Ohio based company. The home was personally built by the Homeowner, who worked for a professional local log home builder at the time.
The logs are a 6x8 "D" shape with foam and caulk sealing all connections. The home has incredible insulating properties due to the solid log outer walls. The roof has 7 inch thick insulation panels which add to the high insulation factor.
The home is currently heated by wood stove and baseboard heating, with the wood stove being the primary source of heat.
The home is cooled during the warm season with 2 window air conditioners, which do an incredible cooling job due to the high insulation factor.
The first floor has a full bath, half bath, master bedroom, food pantry/laundry room, and large kitchen with handmade cabinetry/countertops, dining and living room.
Heavy timber stairs take you to the second floor which has 2 bedrooms, a library open area, full bath, and a newly added unfinished room which can be used for storage or made into another bedroom.
A roof fan has been added to allow for air circulation on hot days.
The basement has bathroom with shower, a finished bedroom with storage room access, an unfinished room, and small storage room and a one car garage with 12 foot wide door.
There is a storage room built under the front porch which extends almost the full length of the home.
Outside, a 14 x 10 foot shed was constructed in 2008, with log siding.
Location
State VA
County Shenandoah
Zoning RESIDENTIAL
Rooms
Basement Connecting Stairway
Main Level Bedrooms 1
Interior
Hot Water Electric
Heating Wood Burn Stove, Baseboard - Electric
Cooling Window Unit(s)
Fireplaces Number 1
Heat Source Electric
Exterior
Garage Garage - Front Entry
Garage Spaces 6.0
Waterfront N
Water Access N
Accessibility None
Parking Type Attached Garage, Driveway
Attached Garage 1
Total Parking Spaces 6
Garage Y
Building
Story 2.5
Foundation Block
Sewer Public Sewer
Water Public
Architectural Style Log Home
Level or Stories 2.5
Additional Building Above Grade, Below Grade
New Construction N
Schools
Elementary Schools Ashby-Lee
Middle Schools North Fork
High Schools Stonewall Jackson
School District Shenandoah County Public Schools
Others
Pets Allowed Y
Senior Community No
Tax ID 066A101 155
Ownership Fee Simple
SqFt Source Assessor
Acceptable Financing Conventional, Cash
Listing Terms Conventional, Cash
Financing Conventional,Cash
Special Listing Condition Standard
Pets Description No Pet Restrictions
Read Less Info
Want to know what your home might be worth? Contact us for a FREE valuation!

Our team is ready to help you sell your home for the highest possible price ASAP

Bought with Allie F Coffey • Funkhouser Real Estate Group

"My job is to find and attract mastery-based agents to the office, protect the culture, and make sure everyone is happy! "






