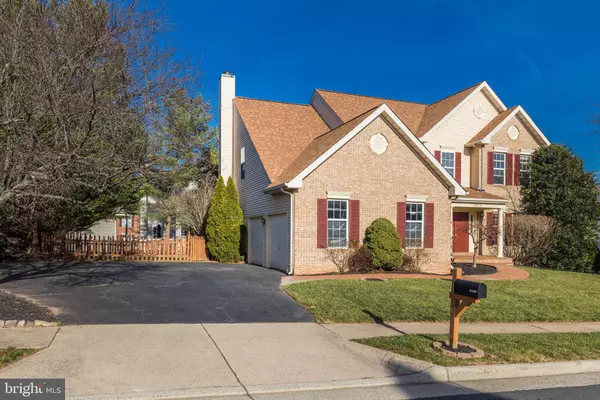$825,500
$819,000
0.8%For more information regarding the value of a property, please contact us for a free consultation.
4 Beds
4 Baths
3,814 SqFt
SOLD DATE : 02/02/2022
Key Details
Sold Price $825,500
Property Type Single Family Home
Sub Type Detached
Listing Status Sold
Purchase Type For Sale
Square Footage 3,814 sqft
Price per Sqft $216
Subdivision Colvin Hunt
MLS Listing ID VAFX2035302
Sold Date 02/02/22
Style Colonial
Bedrooms 4
Full Baths 3
Half Baths 1
HOA Fees $55/mo
HOA Y/N Y
Abv Grd Liv Area 2,834
Originating Board BRIGHT
Year Built 1995
Annual Tax Amount $7,757
Tax Year 2021
Lot Size 10,262 Sqft
Acres 0.24
Property Description
Recently updated/refreshed in Dec 2021. One of the newer and larger homes on market. Lives like 5 bedrooms (4 bedrooms upper level plus bedroom size den in lower level). Lower level is fully finished - rec room, den, full bath, storage. All major systems recently updated - new water heater, HVAC, new roof 2019, new appliances, louvered shutters on front windows, Google Nest enabled learning thermostat, smoke alarms and doorbell with camera. Video monitor may be on, when you tour the home.
Fairfax County, Colvin Hunt Community by Toll Brothers - popular front elevation with 2 car side load garage.
Main floor: Double front door entrance to open foyer, newly updated half- bath, living and dining on right side of home, bright/white kitchen straight in front - large island/granite counters, back splash, newer stainless steel appliances, space for large breakfast table, opens to stone patio and fenced yard. Sun -filled family room off breakfast room, separated by partial knee wall - stone fireplace, recessed lights, new paint, Upper level: 4 bedrooms with ample closet space and 2 full baths - Primary bedroom ensuite with dual vanity, corner tub and separate shower, walk in closets. Sitting area in primary bedroom can be used as additional work from home space. 3 additional bedrooms and second full bath. Lower level - full bath, recreation room area, space for home gym or home office in the open area layout, and a multi purpose room - den is big enough to have a queen bedroom set.
Please wear mask and remove shoes or wear shoe covers provided, please practice Covid safety guidelines. Thanks for visiting and Happy Holidays!!
Location
State VA
County Fairfax
Zoning 131
Rooms
Other Rooms Living Room, Dining Room, Bedroom 2, Bedroom 4, Kitchen, Family Room, Den, Foyer, Breakfast Room, Laundry, Recreation Room, Bathroom 1, Bathroom 3, Bonus Room, Half Bath
Basement Daylight, Full, Fully Finished, Heated, Improved, Interior Access, Space For Rooms, Windows
Interior
Interior Features Breakfast Area, Carpet, Combination Dining/Living, Dining Area, Family Room Off Kitchen, Floor Plan - Open, Kitchen - Eat-In, Kitchen - Island, Kitchen - Table Space, Pantry, Soaking Tub, Upgraded Countertops, Walk-in Closet(s), Window Treatments, Wood Floors, Other
Hot Water 60+ Gallon Tank, Natural Gas
Heating Central
Cooling Central A/C
Fireplaces Number 1
Fireplaces Type Mantel(s), Stone
Equipment Built-In Microwave, Dishwasher, Disposal, Dryer, Exhaust Fan, Icemaker, Microwave, Oven/Range - Gas, Refrigerator, Stainless Steel Appliances, Washer, Water Dispenser
Fireplace Y
Appliance Built-In Microwave, Dishwasher, Disposal, Dryer, Exhaust Fan, Icemaker, Microwave, Oven/Range - Gas, Refrigerator, Stainless Steel Appliances, Washer, Water Dispenser
Heat Source Natural Gas
Laundry Main Floor
Exterior
Exterior Feature Patio(s)
Garage Garage - Side Entry
Garage Spaces 4.0
Utilities Available Natural Gas Available, Cable TV Available
Waterfront N
Water Access N
Accessibility Other
Porch Patio(s)
Attached Garage 2
Total Parking Spaces 4
Garage Y
Building
Lot Description Level
Story 3
Foundation Other
Sewer Public Sewer
Water Public
Architectural Style Colonial
Level or Stories 3
Additional Building Above Grade, Below Grade
New Construction N
Schools
School District Fairfax County Public Schools
Others
Pets Allowed Y
HOA Fee Include Common Area Maintenance,Snow Removal,Trash
Senior Community No
Ownership Fee Simple
SqFt Source Assessor
Horse Property N
Special Listing Condition Standard
Pets Description Case by Case Basis
Read Less Info
Want to know what your home might be worth? Contact us for a FREE valuation!

Our team is ready to help you sell your home for the highest possible price ASAP

Bought with Carolina Hurtado • Long & Foster Real Estate, Inc.

"My job is to find and attract mastery-based agents to the office, protect the culture, and make sure everyone is happy! "






