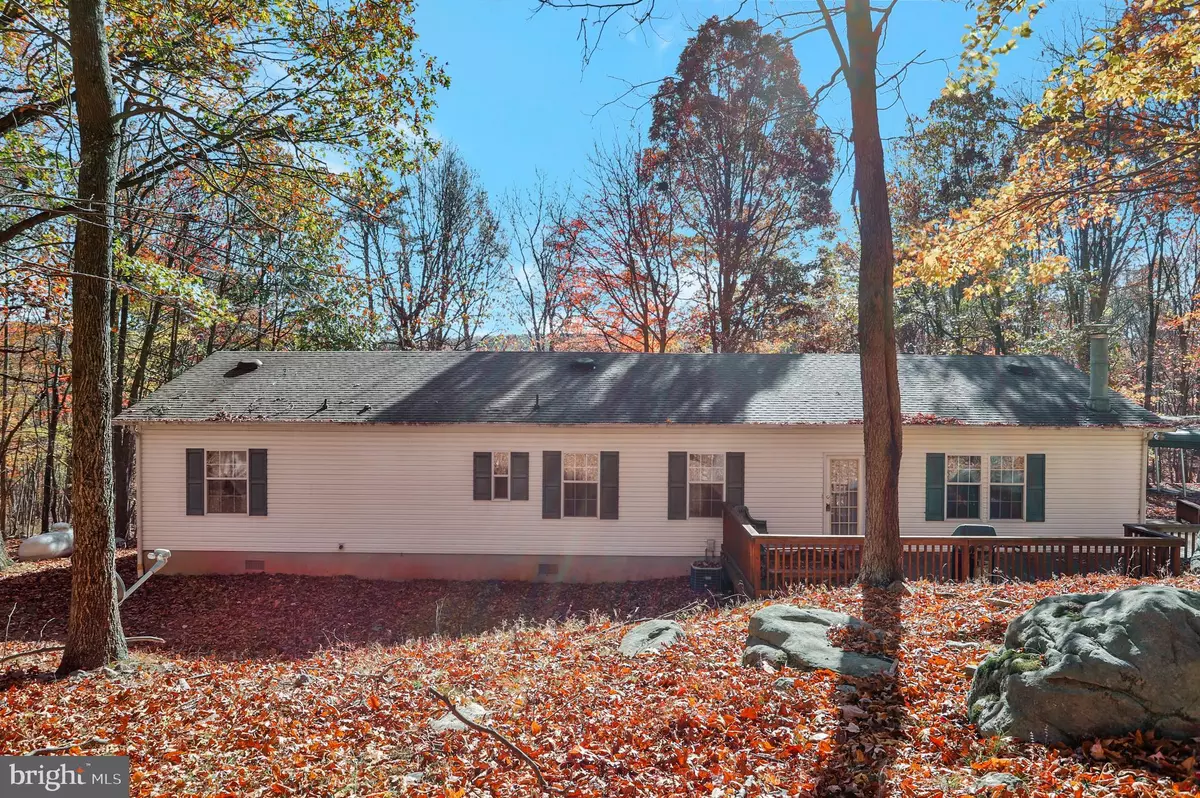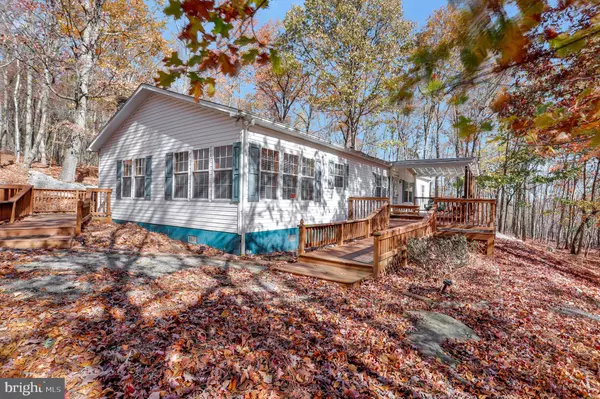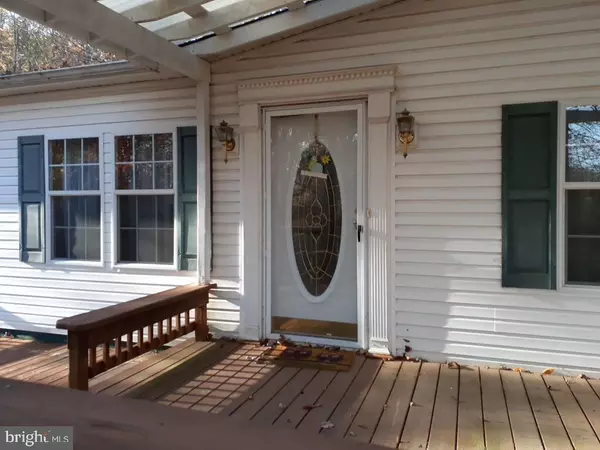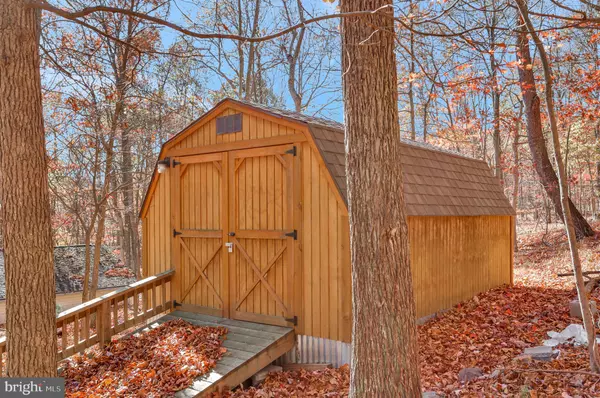$185,000
$185,000
For more information regarding the value of a property, please contact us for a free consultation.
3 Beds
2 Baths
1,768 SqFt
SOLD DATE : 06/18/2021
Key Details
Sold Price $185,000
Property Type Manufactured Home
Sub Type Manufactured
Listing Status Sold
Purchase Type For Sale
Square Footage 1,768 sqft
Price per Sqft $104
Subdivision Somerset
MLS Listing ID WVHS114920
Sold Date 06/18/21
Style Ranch/Rambler,Modular/Pre-Fabricated,Other
Bedrooms 3
Full Baths 2
HOA Fees $25/ann
HOA Y/N Y
Abv Grd Liv Area 1,768
Originating Board BRIGHT
Year Built 2000
Annual Tax Amount $458
Tax Year 2020
Lot Size 2.050 Acres
Acres 2.05
Property Description
Come see this immaculately maintained home on more than 2 acres in a beautiful wooded mountain retreat! This home is priced to sell! You'll love the abundant outdoor space for entertaining, ideally situated on more than 2 acres in the gated community of Somerset in Paw Paw, WV. This spacious three-bedroom home boasts lots of natural light with 1,768 square feet of living space that includes sunroom and formal dining room. Home features large living room and separate family room with a gas fireplace, main floor laundry, and large garden tub in master suite. Detached oversize 2-car garage, recently purchased shed, 2-car carport and front and rear decks offer lots of spaces enjoy the woodland views. Furnishings are available for purchase separately. Annual memberships can be purchased for access to adjacent Avalon Resort, which features vacation condos, lodge, an aquatics center, as well as camping. Just two hours from DC area, 40 minutes from fabulous shopping and restaurants in Winchester, VA, and 30 minutes to the historic spas of Berkeley Springs, WV. This home is part of a family-friendly clothing optional community. Come check out this unique property on Wild Apple Lane and find out precisely why West Virginia is considered "Almost Heaven."
Location
State WV
County Hampshire
Zoning REAL ESTATE
Rooms
Main Level Bedrooms 3
Interior
Interior Features Breakfast Area, Carpet, Ceiling Fan(s), Dining Area, Entry Level Bedroom, Family Room Off Kitchen, Formal/Separate Dining Room, Kitchen - Country, Pantry, Stall Shower, Tub Shower, Window Treatments, Other, Soaking Tub
Hot Water Electric
Heating Central
Cooling Central A/C
Heat Source Electric, Other
Exterior
Garage Garage - Front Entry, Garage - Side Entry, Garage Door Opener, Oversized
Garage Spaces 4.0
Carport Spaces 2
Waterfront N
Water Access N
Accessibility 2+ Access Exits, Low Pile Carpeting, Ramp - Main Level
Parking Type Detached Garage, Detached Carport
Total Parking Spaces 4
Garage Y
Building
Story 1
Foundation Concrete Perimeter
Sewer On Site Septic
Water Well
Architectural Style Ranch/Rambler, Modular/Pre-Fabricated, Other
Level or Stories 1
Additional Building Above Grade
New Construction N
Schools
School District Hampshire County Schools
Others
Pets Allowed Y
Senior Community No
Tax ID 01-2-00030000
Ownership Fee Simple
SqFt Source Estimated
Acceptable Financing Conventional, FHA, Cash
Listing Terms Conventional, FHA, Cash
Financing Conventional,FHA,Cash
Special Listing Condition Standard
Pets Description No Pet Restrictions
Read Less Info
Want to know what your home might be worth? Contact us for a FREE valuation!

Our team is ready to help you sell your home for the highest possible price ASAP

Bought with Katherine Jane Nazelrod • Creekside Realty, Inc.

"My job is to find and attract mastery-based agents to the office, protect the culture, and make sure everyone is happy! "






