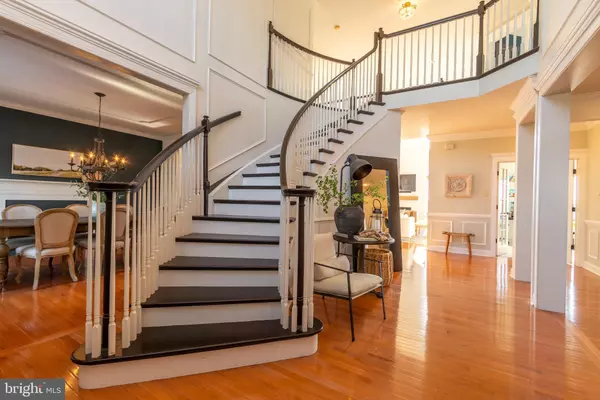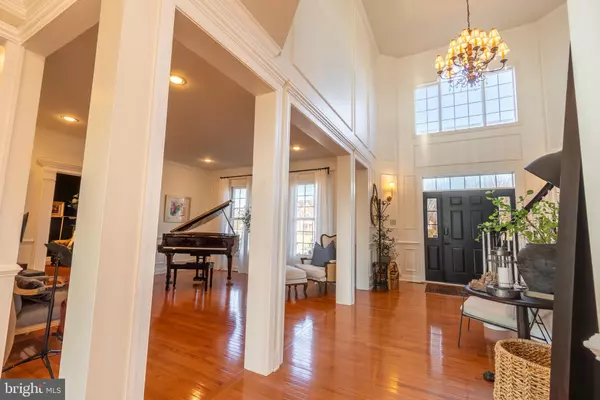$901,000
$875,000
3.0%For more information regarding the value of a property, please contact us for a free consultation.
4 Beds
4 Baths
5,024 SqFt
SOLD DATE : 05/07/2021
Key Details
Sold Price $901,000
Property Type Single Family Home
Sub Type Detached
Listing Status Sold
Purchase Type For Sale
Square Footage 5,024 sqft
Price per Sqft $179
Subdivision Reserve At Hill Town
MLS Listing ID PABU522146
Sold Date 05/07/21
Style Colonial
Bedrooms 4
Full Baths 3
Half Baths 1
HOA Y/N N
Abv Grd Liv Area 5,024
Originating Board BRIGHT
Year Built 2006
Annual Tax Amount $10,511
Tax Year 2020
Lot Size 0.692 Acres
Acres 0.69
Lot Dimensions 0.00 x 0.00
Property Description
Don’t miss this move in ready, show stopping home located in Hatfield’s coveted neighborhood the Reserve at Hilltown. Enter into the gracious foyer where the grand staircase and open layout are accentuated by newly custom woodwork and hardwood floors throughout. Light floods from foyer into the formal living room, currently used as a music room. Built in ceiling lights aid in a smooth transition from room to room, as does the wainscoting. The formal dining room which sits opposite the foyer, is both elegant and cozy. The large light filled space is beautifully accented with a faux hearth, and features a pass through just off of the kitchen with glass cabinets that are both convenient for storage and allow for added natural light. The family room with two story arched windows is a great source for the natural light throughout the first and second floors. Open to the kitchen with high ceilings, built in lights, wainscoting and a shiplap fireplace that Chip and Joanna would die for, this living space is too good to be true. The large kitchen includes all new stainless appliances and an enviable 10’ island with seating. Renovated in 2020, beautiful subway tile extends from the quartz countertops to the ceilings while the modern hardware, lights and fixtures play off of the warm wood accents throughout. Style and function play hand in hand with lots of counter space and storage. On the far side of the first floor sits a bonus conservatory room currently used as a library, office and home theater. This room located off of the family room and formal living room can serve many different purposes and can either be closed off from the rest of the home or the glass and French doors left open and welcoming. A light filled office, currently used as an art room, a half bath and a spacious laundry/mud room off of the three car garage, complete the first floor. Upstairs, the hallway is mostly open balcony over looking portions of the first floor. Enter the master bedroom through a private sitting room. High ceilings, built in lights and a ceiling fan create a luxurious escape. The spa-like en suite, partly renovated in 2021, features a soaking tub, tile and glass shower and double vanity. A huge walk-in closet with room enough for additional storage rounds out the master suite. Also located upstairs is one well sized bedroom with a private full bath, and two spacious bedrooms with adjoining Jack and Jill full bath and double vanity. All bedrooms have ample storage. The large unfinished walkout basement provides abundant storage and play space for kids and adults. The exterior of the home boasts large areas for entertaining with a deck (renovated in 2016) and a patio (added in 2017). The outdoor living spaces are surrounded by mature high end landscaping, and complete with raised vegetable garden beds filled with organic compost, as well as a number of various fruit trees. With plenty of yard space left over, this home leaves little (nothing really!) to be desired.
Location
State PA
County Bucks
Area Hilltown Twp (10115)
Zoning RR
Direction East
Rooms
Basement Full, Daylight, Full, Walkout Level
Interior
Interior Features Breakfast Area, Built-Ins, Butlers Pantry, Ceiling Fan(s), Crown Moldings, Dining Area, Floor Plan - Open, Formal/Separate Dining Room, Kitchen - Eat-In, Kitchen - Gourmet, Kitchen - Island, Pantry, Primary Bath(s), Recessed Lighting, Soaking Tub, Stall Shower, Upgraded Countertops, Wainscotting, Walk-in Closet(s), Window Treatments, Wood Floors
Hot Water Natural Gas
Heating Forced Air
Cooling Central A/C
Flooring Hardwood, Carpet
Fireplaces Number 1
Fireplaces Type Gas/Propane
Fireplace Y
Heat Source Natural Gas
Laundry Upper Floor
Exterior
Exterior Feature Deck(s), Patio(s)
Garage Inside Access
Garage Spaces 3.0
Waterfront N
Water Access N
Roof Type Shingle
Accessibility None
Porch Deck(s), Patio(s)
Attached Garage 3
Total Parking Spaces 3
Garage Y
Building
Story 3
Sewer Public Sewer
Water Public
Architectural Style Colonial
Level or Stories 3
Additional Building Above Grade, Below Grade
Structure Type Dry Wall,9'+ Ceilings,2 Story Ceilings
New Construction N
Schools
School District Pennridge
Others
Senior Community No
Tax ID 15-060-045
Ownership Fee Simple
SqFt Source Assessor
Special Listing Condition Standard
Read Less Info
Want to know what your home might be worth? Contact us for a FREE valuation!

Our team is ready to help you sell your home for the highest possible price ASAP

Bought with Carla M Meyers • Keller Williams Real Estate-Blue Bell

"My job is to find and attract mastery-based agents to the office, protect the culture, and make sure everyone is happy! "






