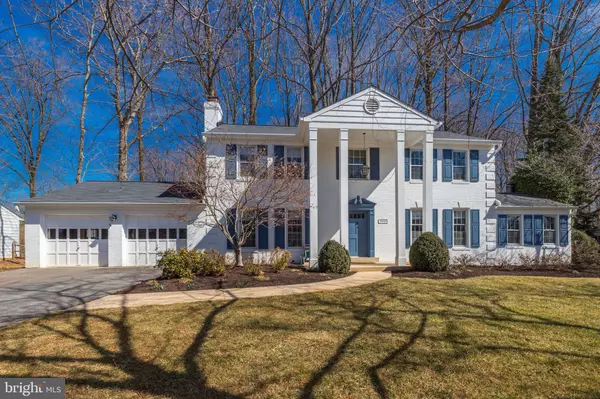$765,000
$675,000
13.3%For more information regarding the value of a property, please contact us for a free consultation.
4 Beds
3 Baths
3,088 SqFt
SOLD DATE : 04/16/2021
Key Details
Sold Price $765,000
Property Type Single Family Home
Sub Type Detached
Listing Status Sold
Purchase Type For Sale
Square Footage 3,088 sqft
Price per Sqft $247
Subdivision Norbeck Estates
MLS Listing ID MDMC747484
Sold Date 04/16/21
Style Colonial
Bedrooms 4
Full Baths 2
Half Baths 1
HOA Y/N N
Abv Grd Liv Area 2,288
Originating Board BRIGHT
Year Built 1974
Annual Tax Amount $6,363
Tax Year 2020
Lot Size 0.628 Acres
Acres 0.63
Property Description
OFFERS ARE DUE BY WEDNESDAY, MARCH 17TH AT 1:00 P.M. Gorgeous, superbly maintained colonial on nearly two-thirds of an acre. Level lot with basketball court in the backyard. Stunning, entertainment-sized, flagstone, rear patio runs across the back of the home. Elegant, columned front porch adds to the charm of this gracious property. Hardwood floors through most of main level including a modernized kitchen, living and dining rooms. Dining room and first floor study both feature wood-burning fireplaces. Freshly painted throughout, brand new carpet and newly remodeled master bathroom. Upper level hall bath has likewise been remodeled with waist-high vanity and tub/shower combo with pretty, etched glass, sliding doors. Finished basement with rec room, exercise room, and oversized storage/utility room. Large, two-car attached garage. Super easy access to the ICC. Must make appointment and wear mask. Open house on Sunday, March 14th from 1-4.
Location
State MD
County Montgomery
Zoning R200
Rooms
Other Rooms Recreation Room
Basement Connecting Stairway, Full, Improved, Partially Finished
Interior
Interior Features Attic, Breakfast Area, Carpet, Ceiling Fan(s), Floor Plan - Traditional, Formal/Separate Dining Room, Kitchen - Table Space, Pantry, Recessed Lighting, Walk-in Closet(s), Window Treatments, Wood Floors, Stall Shower
Hot Water Electric
Heating Central
Cooling Ceiling Fan(s), Central A/C
Fireplaces Number 2
Fireplace Y
Heat Source Oil
Exterior
Garage Garage - Front Entry
Garage Spaces 2.0
Waterfront N
Water Access N
Accessibility None
Parking Type Attached Garage, Driveway
Attached Garage 2
Total Parking Spaces 2
Garage Y
Building
Lot Description Landscaping, Premium
Story 3
Sewer Public Sewer
Water Public
Architectural Style Colonial
Level or Stories 3
Additional Building Above Grade, Below Grade
New Construction N
Schools
Elementary Schools Cashell
Middle Schools Redland
High Schools Col. Zadok Magruder
School District Montgomery County Public Schools
Others
Senior Community No
Tax ID 160800755067
Ownership Fee Simple
SqFt Source Assessor
Acceptable Financing FHA, Conventional, Cash, VA
Listing Terms FHA, Conventional, Cash, VA
Financing FHA,Conventional,Cash,VA
Special Listing Condition Standard
Read Less Info
Want to know what your home might be worth? Contact us for a FREE valuation!

Our team is ready to help you sell your home for the highest possible price ASAP

Bought with Wehazit D Mail • RE/MAX One Solutions

"My job is to find and attract mastery-based agents to the office, protect the culture, and make sure everyone is happy! "






