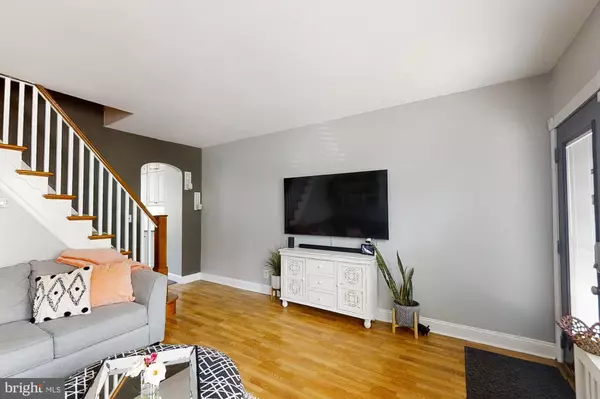$210,000
$210,000
For more information regarding the value of a property, please contact us for a free consultation.
2 Beds
1 Bath
992 SqFt
SOLD DATE : 09/30/2020
Key Details
Sold Price $210,000
Property Type Townhouse
Sub Type End of Row/Townhouse
Listing Status Sold
Purchase Type For Sale
Square Footage 992 sqft
Price per Sqft $211
Subdivision None Available
MLS Listing ID PAMC661046
Sold Date 09/30/20
Style Other
Bedrooms 2
Full Baths 1
HOA Y/N N
Abv Grd Liv Area 992
Originating Board BRIGHT
Year Built 1925
Annual Tax Amount $2,796
Tax Year 2020
Lot Size 1,600 Sqft
Acres 0.04
Lot Dimensions 14.00 x 0.00
Property Description
Welcome HOME-- Your search can end now... YOUR next home is 243 Hurst St. in the heart of Bridgeport!! This home could be featured as the most recent flip of the popular Chip-and-Joanna Gaines "Fixer Upper" TV Show on HGTV-- it's bright, modern and MOVE IN READY; truly a must-see. This end unit (2) Bed, (1) Bath Rowhome has TONS of natural light, original mill-work staircase with a modern runner, newer mini-split central air system (2018), a fully updated kitchen with access to the outdoor patio, as well as a fully fenced rear yard, AND a detached (2) Car Garage.-- what more can you be looking for? The home's brick exterior and the brand new windows throughout (installed in 2019 w/lifetime warranty) welcomes you from afar! When you enter your home you are greeted by tons of natural light, warm hardwood floors and a large living room that leads to the modern, fully rehabbed, kitchen (2018). Kitchen features include a stainless steel appliance package, antiqued whitewash finish on the cabinets w/matte black hardware, glass upper cabinets around the perimeter with in cabinet lighting as well as under cabinet lighting, a double bowl farmhouse sink, white subway tiled back splash, a large pantry with pull out drawers and an island for dining/entertaining! Brand new storm door (2020) off the kitchen welcomes you into your rear yard-- complete with a concrete patio for furniture & grilling, a fenced in, level, yard for fur babies and the detached TWO car garage! Garage is currently being used as a workshop and home gym but you can certainly use it for whatever you'd like ... if not for parking or a workout space... perhaps a home office or a "he/she/they" shed... the possibilities are limitless since there is already electric there! Garage also has a floor ceiling for additional storage, if needed. When you head back inside and upstairs you'll find a OVER-SIZED bedroom to serve as the owner's escape. Bedroom features include a modern accent wall, adorable chandelier and two large windows that floods the space with natural light... even with a large KING bed and two nightstands the space allows the sellers room for additional dressers. Perhaps in your case: a writing desk/home office or sitting area/reading nook-- whatever your heart desires! The upper level is finished off by the 2nd bedroom with double closets for the seller's dressing room and an updated full bath with tub/shower combo, large window, and white subway tiled walls with grey grout to keep with the modern theme! The laundry room is located in the dry, unfinished basement that has walk-out access to the rear. .. check out the virtual tour: https://my.matterport.com/show/?m=ToogHd2mw8F&mls=1)
Location
State PA
County Montgomery
Area Bridgeport Boro (10602)
Zoning R2
Rooms
Other Rooms Living Room, Bedroom 2, Kitchen, Bedroom 1, Laundry, Bathroom 1
Basement Full
Interior
Hot Water Natural Gas
Heating Hot Water
Cooling Ductless/Mini-Split, Central A/C, Wall Unit
Heat Source Natural Gas
Exterior
Exterior Feature Patio(s)
Garage Additional Storage Area, Garage - Rear Entry, Garage Door Opener, Oversized
Garage Spaces 2.0
Fence Fully
Waterfront N
Water Access N
Accessibility 2+ Access Exits
Porch Patio(s)
Total Parking Spaces 2
Garage Y
Building
Lot Description Landscaping, Level, Rear Yard
Story 3
Sewer Public Sewer
Water Public
Architectural Style Other
Level or Stories 3
Additional Building Above Grade, Below Grade
New Construction N
Schools
High Schools Upper Merion
School District Upper Merion Area
Others
Senior Community No
Tax ID 02-00-04212-007
Ownership Fee Simple
SqFt Source Assessor
Special Listing Condition Standard
Read Less Info
Want to know what your home might be worth? Contact us for a FREE valuation!

Our team is ready to help you sell your home for the highest possible price ASAP

Bought with John D Lenker • BHHS Fox & Roach-Malvern

"My job is to find and attract mastery-based agents to the office, protect the culture, and make sure everyone is happy! "






