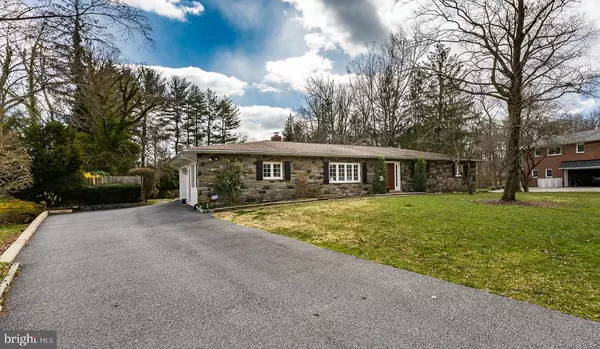$800,000
$729,900
9.6%For more information regarding the value of a property, please contact us for a free consultation.
4 Beds
3 Baths
3,000 SqFt
SOLD DATE : 06/27/2022
Key Details
Sold Price $800,000
Property Type Single Family Home
Sub Type Detached
Listing Status Sold
Purchase Type For Sale
Square Footage 3,000 sqft
Price per Sqft $266
Subdivision Saint Albans
MLS Listing ID PADE2021296
Sold Date 06/27/22
Style Ranch/Rambler
Bedrooms 4
Full Baths 3
HOA Y/N N
Abv Grd Liv Area 3,000
Originating Board BRIGHT
Year Built 1955
Annual Tax Amount $6,130
Tax Year 2021
Lot Size 0.640 Acres
Acres 0.64
Lot Dimensions 90.00 x 310.00
Property Description
This is the one you have been waiting for! This beautifully updated rancher is nestled in the highly coveted Saint Albans neighborhood. The lot is unique and offers a private outdoor retreat like no other! Enter the front door and you will be impressed with the hardwood floors and unique floor plan. The foyer is full of natural sunlight and has an attractive open stairway to the lower lever. To the left is the dining room with an oversized window that cascades natural light into this generous space complete with crown molding. A lovely space to host your holiday gatherings. Proceed through the foyer and you will fall in love with the open concept kitchen. The flow and floor plan is a chef's delight! The kitchen is complete with granite countertops, neutral stone backsplash, stainless steel appliances and a cozy nook for casual dinners. The entrance to the back deck is off the kitchen and offers a seamless transition to outdoor entertaining. Off the kitchen, the stone fireplace is the focal point of the living room with an open concept to the kitchen. Around the corner is the family room. Stylish custom built in desks make working from home efficient in this private space. The first floor offers a Primary bedroom complete with sitting area and ensuite. The Ensuite boasts an attractive tiled shower, ceramic floor and double sinks. Two additional bedrooms are a nice size with fantastic closets! The hall bath has a tub/shower combo and offers convenient access to both bedrooms. Proceed to the lower level to an additional family room. You have to see this magnificent lower level!! It serves as a home office and a fantastic entertaining space. The 4th bedroom is on this level with a full bath. This space lends itself to guests, college students home for the summer and more! This level is complete with a laundry room. The walk out basement boasts entry to the backyard. Around back is a nature lover's paradise! A lush summer garden with gorgeous perennials accented with a stone wall offers a beautiful view! Relax on the back deck with a glass of wine and enjoy the sounds of nature. This backyard retreat offers an abundance of space to explore, entertain and get away from the hustle and bustle of life! The location offers close proximity to Route 3, Route 476 & 252. The Ellis Preserve Shopping center is minutes away - Whole Foods, Ulta, Wine & Spirits Shoppe, First Watch, Mod Pizza and more!! Greer Park is easily accessible. This Is It.. This Is the One Welcome Home!!
Location
State PA
County Delaware
Area Newtown Twp (10430)
Zoning RESIDENTIAL
Rooms
Basement Daylight, Partial, Fully Finished, Outside Entrance
Main Level Bedrooms 3
Interior
Hot Water Electric
Heating Forced Air, Heat Pump - Electric BackUp
Cooling Central A/C
Fireplaces Number 1
Fireplaces Type Wood, Stone
Fireplace Y
Heat Source Electric
Laundry Lower Floor
Exterior
Garage Garage - Side Entry
Garage Spaces 2.0
Waterfront N
Water Access N
Accessibility None
Parking Type Attached Garage
Attached Garage 2
Total Parking Spaces 2
Garage Y
Building
Story 1
Foundation Block
Sewer Public Sewer
Water Public
Architectural Style Ranch/Rambler
Level or Stories 1
Additional Building Above Grade, Below Grade
New Construction N
Schools
Elementary Schools Culbertson
Middle Schools Paxon Hollow
High Schools Marple Newtown
School District Marple Newtown
Others
Senior Community No
Tax ID 30-00-00422-00
Ownership Fee Simple
SqFt Source Estimated
Special Listing Condition Standard
Read Less Info
Want to know what your home might be worth? Contact us for a FREE valuation!

Our team is ready to help you sell your home for the highest possible price ASAP

Bought with Deborah E Dorsey • BHHS Fox & Roach-Rosemont

"My job is to find and attract mastery-based agents to the office, protect the culture, and make sure everyone is happy! "






