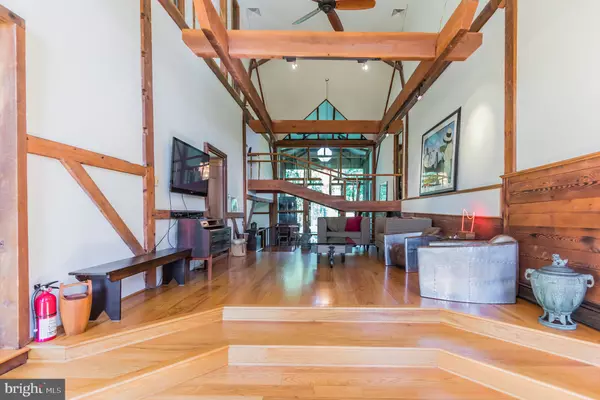$850,000
$899,000
5.5%For more information regarding the value of a property, please contact us for a free consultation.
5 Beds
7 Baths
5,046 SqFt
SOLD DATE : 12/22/2020
Key Details
Sold Price $850,000
Property Type Single Family Home
Sub Type Detached
Listing Status Sold
Purchase Type For Sale
Square Footage 5,046 sqft
Price per Sqft $168
Subdivision Garnet Valley Woods
MLS Listing ID PADE523880
Sold Date 12/22/20
Style Converted Barn,Carriage House,Contemporary
Bedrooms 5
Full Baths 6
Half Baths 1
HOA Y/N N
Abv Grd Liv Area 5,046
Originating Board BRIGHT
Year Built 1806
Annual Tax Amount $9,639
Tax Year 2019
Lot Size 1.610 Acres
Acres 1.61
Lot Dimensions 150.00 x 467.00
Property Description
No stone left unturned in this dynamic one-of-a-kind restored Barn originally built in 1806 and converted into a home in the 1980's. Five Bedrooms and 6.5 bathrooms on a spectacular picturesque 1.6 acre lot. The owners have spent the last ten years making extensive improvements to make this barn conversion what it is today... no expense spared! (See attached list.) This fabulous home is so very versatile and offers so many options such as in-law suites, au pair suite, multi-family living or simply for a discriminate buyers' masterpiece! Walk up the flagstone walkway to large glass window walls and Foyer. Look below to see the Open Dining Room with surround stone walls on the lower level. Ahead is the massive Great Room with multiple levels and stone fireplace with newer Regency insert. The Guest Bedroom (or second Master Suite) is also on this floor. There is also an entryway on the first floor which offers a custom walnut bar, stone wall Dining Room, Large Kitchen with all newer Stainless Steel appliances; Pantry Room, Living Room, Slider doors onto Deck. There is also an Au Pair Suite approximately 1,000 sf with stone wall Living Room, Kitchen, Bedroom with large closet and includes its own entryway and has its own laundry room. The third floor is where you will find the expansive Master Suite with large closets. Walk out to your own deck for coffee in the morning from your Master suite! There is also a millennial suite approximately 1,500 sf with separate entrance, Living Room, two Bedrooms and two full Baths. Full Kitchen, Laundry and it's own private deck. There is a full basement (40' x 50') with a large office (built in live edge black walnut shelving surrounding the room) and sliding glass doors to the patio. Attached over-sized two car garage with extra storage area on each side. This home offers four decks. There is also a two-story, over-sized carriage house with beams and has plenty storage (can be used as an additional garage). Large storage shed with new roof. Large well house with additional storage. The luscious grounds include flowering plants and trees and is complimented by the newly paved driveway. The features of this home goes on and on and that is why we have provided a list for your review! Come see this outstanding home that words simply cannot describe! Copy & Paste link to view the video tour. https://mls.homejab.com/property/view/300-mattson-rd-glen-mills-pa-19342-usa
Location
State PA
County Delaware
Area Concord Twp (10413)
Zoning RESIDENTIAL
Rooms
Other Rooms Living Room, Dining Room, Primary Bedroom, Kitchen, Foyer, Bedroom 1, Great Room, In-Law/auPair/Suite, Laundry, Office
Main Level Bedrooms 1
Interior
Interior Features Bar, 2nd Kitchen, Additional Stairway, Ceiling Fan(s), Dining Area, Entry Level Bedroom, Family Room Off Kitchen, Formal/Separate Dining Room, Kitchen - Eat-In, Kitchen - Island, Kitchen - Table Space, Primary Bath(s), Pantry, Skylight(s), Spiral Staircase, Stall Shower, Walk-in Closet(s), Wet/Dry Bar, Wood Floors
Hot Water Oil
Heating Hot Water
Cooling Central A/C
Fireplaces Number 2
Heat Source Oil
Exterior
Exterior Feature Deck(s), Balcony, Balconies- Multiple, Roof
Garage Inside Access, Garage - Front Entry, Built In, Basement Garage, Garage - Side Entry, Oversized
Garage Spaces 11.0
Waterfront N
Water Access N
View Garden/Lawn
Accessibility None
Porch Deck(s), Balcony, Balconies- Multiple, Roof
Attached Garage 2
Total Parking Spaces 11
Garage Y
Building
Lot Description Corner, Front Yard, Not In Development, Rear Yard
Story 3
Sewer On Site Septic
Water Well
Architectural Style Converted Barn, Carriage House, Contemporary
Level or Stories 3
Additional Building Above Grade, Below Grade
New Construction N
Schools
Elementary Schools Concord
Middle Schools Garnet Valley
High Schools Garnet Valley High
School District Garnet Valley
Others
Senior Community No
Tax ID 13-00-00520-00
Ownership Fee Simple
SqFt Source Estimated
Security Features Electric Alarm
Special Listing Condition Standard
Read Less Info
Want to know what your home might be worth? Contact us for a FREE valuation!

Our team is ready to help you sell your home for the highest possible price ASAP

Bought with Nicole Marcum Rife • Compass RE

"My job is to find and attract mastery-based agents to the office, protect the culture, and make sure everyone is happy! "






