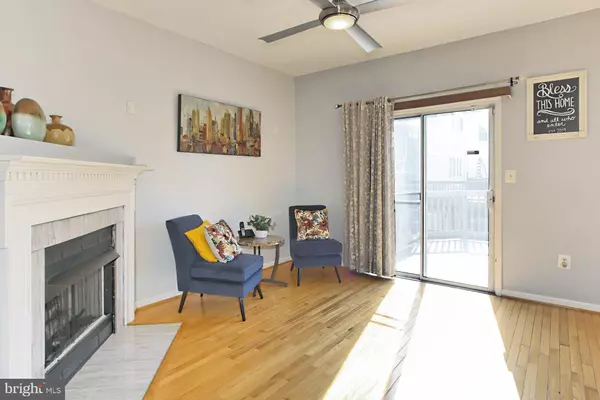$689,000
$689,000
For more information regarding the value of a property, please contact us for a free consultation.
3 Beds
4 Baths
2,235 SqFt
SOLD DATE : 05/10/2022
Key Details
Sold Price $689,000
Property Type Townhouse
Sub Type Interior Row/Townhouse
Listing Status Sold
Purchase Type For Sale
Square Footage 2,235 sqft
Price per Sqft $308
Subdivision Autumn Chase Hunt
MLS Listing ID VAFX2057978
Sold Date 05/10/22
Style Colonial
Bedrooms 3
Full Baths 3
Half Baths 1
HOA Fees $75/qua
HOA Y/N Y
Abv Grd Liv Area 1,760
Originating Board BRIGHT
Year Built 2000
Annual Tax Amount $7,093
Tax Year 2021
Lot Size 1,760 Sqft
Acres 0.04
Property Description
This well laid out and immaculate home is convenient to everything! Be on I-95 or at the Franconia Metro Station (less than 2 miles) in minutes. The Springfield Towne Center and Kingstowne shopping are just around the corner, yet you are away from the hustle and bustle. You'll love the open kitchen with its gas cooking, large island, and slider to your deck, which make your day-to-day living easy and entertaining a dream. The two living areas in this home make working from home, playing, or working out, easy options. The large master en-suite is complete with a soaking tub and organized walk-in closet and the upstairs laundry are just steps away--again making the living easy! The walkout basement with its full bath and garage entry and slider access to your own private patio and low maintenance fenced in yard complete this gem. This home boasts a new master vanity, hot water heater, lighting, paint and roof replaced in 2019,
Location
State VA
County Fairfax
Zoning 304
Rooms
Other Rooms Living Room, Dining Room, Primary Bedroom, Sitting Room, Bedroom 2, Kitchen, Family Room, Bedroom 1, Laundry, Bathroom 1, Bathroom 3, Primary Bathroom, Half Bath
Basement Daylight, Full, Fully Finished, Garage Access
Interior
Interior Features Carpet, Ceiling Fan(s), Dining Area, Family Room Off Kitchen, Floor Plan - Traditional, Formal/Separate Dining Room, Kitchen - Island
Hot Water Natural Gas
Heating Forced Air
Cooling Ceiling Fan(s), Central A/C
Fireplaces Number 1
Fireplaces Type Marble, Gas/Propane
Equipment Disposal, Dishwasher, Dryer, Dryer - Front Loading, Exhaust Fan, Icemaker, Oven - Self Cleaning, Range Hood, Washer - Front Loading
Fireplace Y
Appliance Disposal, Dishwasher, Dryer, Dryer - Front Loading, Exhaust Fan, Icemaker, Oven - Self Cleaning, Range Hood, Washer - Front Loading
Heat Source Natural Gas
Exterior
Garage Garage - Front Entry, Garage Door Opener, Inside Access
Garage Spaces 2.0
Fence Fully
Amenities Available Tennis Courts, Tot Lots/Playground
Waterfront N
Water Access N
Roof Type Composite
Accessibility None
Attached Garage 2
Total Parking Spaces 2
Garage Y
Building
Story 2
Foundation Permanent
Sewer Public Sewer
Water Public
Architectural Style Colonial
Level or Stories 2
Additional Building Above Grade, Below Grade
New Construction N
Schools
Elementary Schools Franconia
Middle Schools Twain
High Schools Edison
School District Fairfax County Public Schools
Others
HOA Fee Include Management,Snow Removal,Trash,Common Area Maintenance
Senior Community No
Tax ID 0911 26 0103A
Ownership Fee Simple
SqFt Source Assessor
Acceptable Financing Negotiable
Listing Terms Negotiable
Financing Negotiable
Special Listing Condition Standard
Read Less Info
Want to know what your home might be worth? Contact us for a FREE valuation!

Our team is ready to help you sell your home for the highest possible price ASAP

Bought with Deepak Sharma • Onest Real Estate

"My job is to find and attract mastery-based agents to the office, protect the culture, and make sure everyone is happy! "






