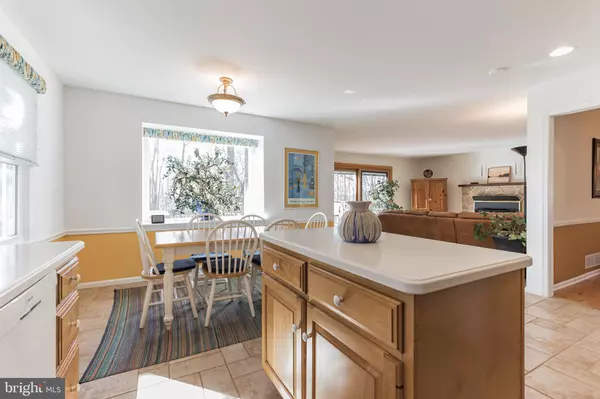$490,000
$495,000
1.0%For more information regarding the value of a property, please contact us for a free consultation.
4 Beds
3 Baths
2,154 SqFt
SOLD DATE : 05/10/2021
Key Details
Sold Price $490,000
Property Type Single Family Home
Sub Type Detached
Listing Status Sold
Purchase Type For Sale
Square Footage 2,154 sqft
Price per Sqft $227
Subdivision Tunbridge
MLS Listing ID PACT531078
Sold Date 05/10/21
Style Colonial,Contemporary
Bedrooms 4
Full Baths 2
Half Baths 1
HOA Y/N N
Abv Grd Liv Area 2,154
Originating Board BRIGHT
Year Built 1980
Annual Tax Amount $6,113
Tax Year 2020
Lot Size 1.000 Acres
Acres 1.0
Lot Dimensions 0.00 x 0.00
Property Description
A rare opportunity to live in the desirable Tunbridge neighborhood located in East Brandywine Township. Ideal location situated on 1 acre lot with plenty of privacy. Brand new windows and siding with transferable warranty. The home has been meticulously cared for with real hardwood flooring throughout most of the home, Italian ceramic tile throughout foyer, kitchen and family room, fresh paint, updated kitchen and baths, first floor laundry & finished walk-out basement. Formal living room and dining room. Eat-in kitchen with center island, subway tile backsplash, Corian countertops, tons of natural light and open floorplan to family room. Family room features wood burning fireplace and door leading to back deck. Master bedroom with walk-in closet & updated full bath. Three additional bedrooms on the second level are nicely sized as well as the updated hall full bath. Large attic for storage as well as 2 car garage with overhead storage. Home has been pre-inspected along with septic inspection and is available after showing the property.
Location
State PA
County Chester
Area East Brandywine Twp (10330)
Zoning RES
Rooms
Basement Full, Partially Finished, Walkout Level, Sump Pump, Outside Entrance, Rear Entrance
Interior
Interior Features Attic, Combination Kitchen/Living, Kitchen - Eat-In, Kitchen - Island, Recessed Lighting, Upgraded Countertops, Walk-in Closet(s), Wood Floors
Hot Water Electric
Heating Heat Pump(s)
Cooling Central A/C
Flooring Hardwood, Ceramic Tile
Fireplaces Number 1
Fireplaces Type Brick, Wood
Fireplace Y
Heat Source Electric
Laundry Main Floor
Exterior
Exterior Feature Deck(s), Porch(es)
Garage Garage - Side Entry, Garage Door Opener
Garage Spaces 2.0
Waterfront N
Water Access N
Roof Type Shingle
Accessibility None
Porch Deck(s), Porch(es)
Attached Garage 2
Total Parking Spaces 2
Garage Y
Building
Story 2
Sewer On Site Septic
Water Public
Architectural Style Colonial, Contemporary
Level or Stories 2
Additional Building Above Grade, Below Grade
Structure Type Dry Wall
New Construction N
Schools
Elementary Schools Beaver Creek
Middle Schools Downingtown
High Schools Downingtown High School West Campus
School District Downingtown Area
Others
Senior Community No
Tax ID 30-06 -0099
Ownership Fee Simple
SqFt Source Assessor
Acceptable Financing Conventional, Cash
Listing Terms Conventional, Cash
Financing Conventional,Cash
Special Listing Condition Standard
Read Less Info
Want to know what your home might be worth? Contact us for a FREE valuation!

Our team is ready to help you sell your home for the highest possible price ASAP

Bought with Matthew Boyle • Help-U-Sell Direct Homes-Exton

"My job is to find and attract mastery-based agents to the office, protect the culture, and make sure everyone is happy! "






