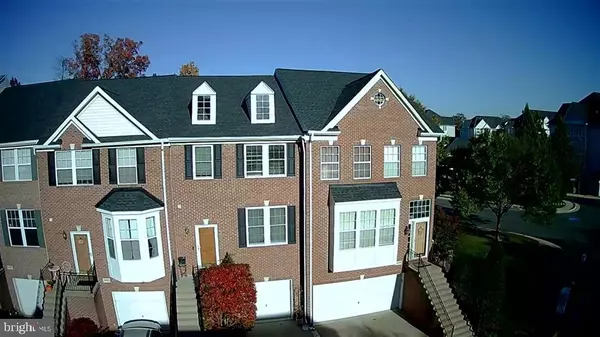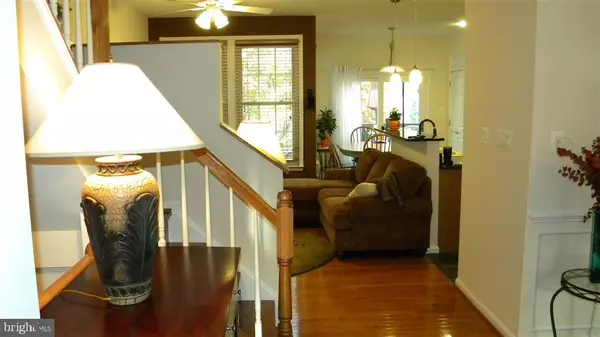$505,000
$492,500
2.5%For more information regarding the value of a property, please contact us for a free consultation.
3 Beds
4 Baths
2,500 SqFt
SOLD DATE : 12/29/2020
Key Details
Sold Price $505,000
Property Type Townhouse
Sub Type Interior Row/Townhouse
Listing Status Sold
Purchase Type For Sale
Square Footage 2,500 sqft
Price per Sqft $202
Subdivision Signature At Broadlands
MLS Listing ID VALO426332
Sold Date 12/29/20
Style Colonial
Bedrooms 3
Full Baths 2
Half Baths 2
HOA Fees $94/mo
HOA Y/N Y
Abv Grd Liv Area 2,245
Originating Board BRIGHT
Year Built 2001
Annual Tax Amount $4,543
Tax Year 2020
Lot Size 1,742 Sqft
Acres 0.04
Property Description
Highly desirable location in Broadlands section of Ashburn. Walk across the street to Broadlands Center Plaza shopping center and Starbucks, LA Fitness, Bonefish Grill. Elementary and Middle Schools less than 1 mile away. 2 miles to planned Ashburn Metrorail Silver Line station. Brick front. 3 Bedrooms, 2 Full and 2 half baths. 2,245 sq. ft. New paint throughout in 2020 in neutral colors. Hardwood on main and bedroom levels. Kitchen has granite countertops, stainless appliances, designer stone flooring, recessed and pendant lighting. Breakfast bar. New LG Washer/Dryer in 2019. New roof and gutter covers in 2019. Windows and sliding doors replaced in 2014. Some window treatments blinds and shears. HVAC and water heater replaced 2015. Gas fireplace replaced 2015. MBR bath glass shower enclosure installed in 2019. Dual walk-in closets. New carpet from main to carpeted lower level in 2018. New flooring at entrance from garage in 2018. Lower-level walk out. Spectacular landscaping and garden. Deck has view to wooded area. One-car garage with extensive built-in shelving and custom flooring. Separate room off garage with workbench, pegboard and storage, secured with wi-fi-enabled/biometric lock. Use as a safe room. Pull-down stairs to partially floored attic. Attic fan. Smoke-free home. $60K in upgrades. Items that convey: SimpliSafe security system, sensors, cameras and smoke detectors, RING doorbell and camera, LG wi-fi-enabled Washer/Dryer; breakfast nook table and 4 matching chairs; 2 bar stools; added vertical wood shelving in MBR walk-in closet.
Location
State VA
County Loudoun
Zoning 04
Direction East
Rooms
Basement Daylight, Partial, Fully Finished, Garage Access, Interior Access, Outside Entrance, Sump Pump, Walkout Level, Walkout Stairs, Windows
Interior
Interior Features Attic, Attic/House Fan, Breakfast Area, Carpet, Ceiling Fan(s), Combination Dining/Living, Family Room Off Kitchen, Kitchen - Eat-In, Recessed Lighting, Stall Shower, Walk-in Closet(s), Window Treatments, Wood Floors
Hot Water Natural Gas
Heating Humidifier
Cooling Attic Fan, Ceiling Fan(s), Central A/C, Programmable Thermostat
Flooring Carpet, Hardwood, Laminated, Stone
Fireplaces Number 1
Fireplaces Type Gas/Propane
Equipment Built-In Microwave, Built-In Range, Dishwasher, Disposal, Dryer - Electric, Dryer - Front Loading, Humidifier, Icemaker, Microwave, Oven - Double, Oven/Range - Gas, Refrigerator, Stainless Steel Appliances, Washer, Water Heater - High-Efficiency
Fireplace Y
Window Features Double Pane,Storm
Appliance Built-In Microwave, Built-In Range, Dishwasher, Disposal, Dryer - Electric, Dryer - Front Loading, Humidifier, Icemaker, Microwave, Oven - Double, Oven/Range - Gas, Refrigerator, Stainless Steel Appliances, Washer, Water Heater - High-Efficiency
Heat Source Natural Gas
Laundry Lower Floor
Exterior
Exterior Feature Deck(s)
Garage Additional Storage Area, Inside Access
Garage Spaces 1.0
Utilities Available Cable TV Available, Electric Available, Natural Gas Available, Phone Available, Sewer Available, Under Ground, Water Available
Waterfront N
Water Access N
View Trees/Woods
Roof Type Architectural Shingle
Accessibility Doors - Lever Handle(s)
Porch Deck(s)
Parking Type Attached Garage, Driveway, On Street
Attached Garage 1
Total Parking Spaces 1
Garage Y
Building
Lot Description Backs to Trees, Landscaping, Trees/Wooded
Story 3
Foundation Slab
Sewer No Septic System, Public Sewer
Water Public
Architectural Style Colonial
Level or Stories 3
Additional Building Above Grade, Below Grade
Structure Type Other
New Construction N
Schools
Elementary Schools Hillside
Middle Schools Eagle Ridge
High Schools Briar Woods
School District Loudoun County Public Schools
Others
Senior Community No
Tax ID 118263891000
Ownership Fee Simple
SqFt Source Assessor
Acceptable Financing Cash, Conventional, FHA, VA
Listing Terms Cash, Conventional, FHA, VA
Financing Cash,Conventional,FHA,VA
Special Listing Condition Standard
Read Less Info
Want to know what your home might be worth? Contact us for a FREE valuation!

Our team is ready to help you sell your home for the highest possible price ASAP

Bought with Maribel Reyes • Fairfax Realty 50/66 LLC

"My job is to find and attract mastery-based agents to the office, protect the culture, and make sure everyone is happy! "






