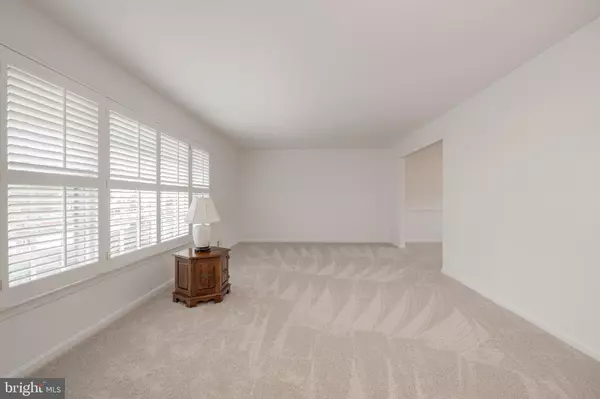$725,000
$719,900
0.7%For more information regarding the value of a property, please contact us for a free consultation.
4 Beds
3 Baths
2,272 SqFt
SOLD DATE : 03/01/2022
Key Details
Sold Price $725,000
Property Type Single Family Home
Sub Type Detached
Listing Status Sold
Purchase Type For Sale
Square Footage 2,272 sqft
Price per Sqft $319
Subdivision Saratoga
MLS Listing ID VAFX2043390
Sold Date 03/01/22
Style Colonial
Bedrooms 4
Full Baths 2
Half Baths 1
HOA Fees $5/ann
HOA Y/N Y
Abv Grd Liv Area 2,272
Originating Board BRIGHT
Year Built 1972
Annual Tax Amount $6,596
Tax Year 2021
Lot Size 8,940 Sqft
Acres 0.21
Property Description
Welcome to 8004 Lake Pleasant Drive, a stately St. Clair model sited on a beautifully landscaped lot in Springfield's desirable Saratoga. A classy brick walkway leads you to the splendid covered front porch. Step inside and you'll notice the fresh neutral paint throughout and brand-new plush carpet. Rich sand-in-place hardwood floors distinguish the foyer, hallway and family room. The family room has an inviting fireplace with a brick surround. The bright and cheery open kitchen has a sunny breakfast area with generous seating. Step through the sliding glass door to the backyard oasis. The spacious and fully-fenced rear grounds are tastefully landscaped with lush trees and a large patio. It's the perfect place for entertaining and alfresco dining. Upstairs, there are four great bedrooms. The owner's suite has lots of closet space and a recently renovated bath with subway tile in the shower, a new glass door and ceramic tile floor. This home is sparkling clean and is in move-in condition! Only a few streets in Saratoga have gas connected-one more feature that makes this home so special. The owner gets gas heat, gas hot water heater, gas stove and a gas dryer. This property is ideally located super-close to the Saratoga Shopping Center with its fun restaurants and just a short drive to the Saratoga Park and Ride with buses to the Springfield Metro and the Pentagon.
Location
State VA
County Fairfax
Zoning 131
Rooms
Other Rooms Living Room, Dining Room, Primary Bedroom, Bedroom 2, Bedroom 3, Kitchen, Family Room, Basement, Foyer, Laundry, Primary Bathroom
Basement Unfinished, Walkout Level
Interior
Interior Features Breakfast Area, Chair Railings, Crown Moldings, Dining Area, Family Room Off Kitchen, Formal/Separate Dining Room, Kitchen - Eat-In, Primary Bath(s), Tub Shower, Wood Floors
Hot Water Natural Gas
Heating Forced Air
Cooling Central A/C
Fireplaces Number 1
Equipment Dryer, Washer, Dishwasher, Disposal, Refrigerator, Icemaker, Stove
Fireplace Y
Appliance Dryer, Washer, Dishwasher, Disposal, Refrigerator, Icemaker, Stove
Heat Source Natural Gas
Exterior
Exterior Feature Patio(s)
Garage Garage - Front Entry, Garage Door Opener
Garage Spaces 1.0
Fence Rear
Waterfront N
Water Access N
Accessibility None
Porch Patio(s)
Attached Garage 1
Total Parking Spaces 1
Garage Y
Building
Story 3
Foundation Permanent
Sewer Public Sewer
Water Public
Architectural Style Colonial
Level or Stories 3
Additional Building Above Grade, Below Grade
New Construction N
Schools
School District Fairfax County Public Schools
Others
HOA Fee Include Snow Removal
Senior Community No
Tax ID 0982 06 0221
Ownership Fee Simple
SqFt Source Assessor
Special Listing Condition Standard
Read Less Info
Want to know what your home might be worth? Contact us for a FREE valuation!

Our team is ready to help you sell your home for the highest possible price ASAP

Bought with Rebecca Cullinan • Keller Williams Capital Properties

"My job is to find and attract mastery-based agents to the office, protect the culture, and make sure everyone is happy! "






