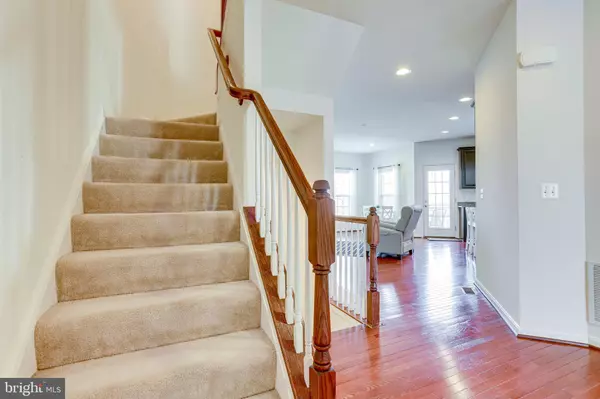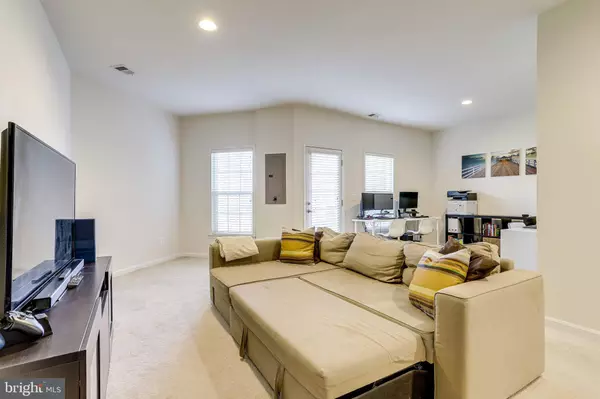$650,000
$650,000
For more information regarding the value of a property, please contact us for a free consultation.
3 Beds
6 Baths
2,956 SqFt
SOLD DATE : 05/13/2021
Key Details
Sold Price $650,000
Property Type Townhouse
Sub Type Interior Row/Townhouse
Listing Status Sold
Purchase Type For Sale
Square Footage 2,956 sqft
Price per Sqft $219
Subdivision Brambleton Overlook
MLS Listing ID VALO433634
Sold Date 05/13/21
Style Other
Bedrooms 3
Full Baths 3
Half Baths 3
HOA Fees $219/mo
HOA Y/N Y
Abv Grd Liv Area 2,956
Originating Board BRIGHT
Year Built 2012
Annual Tax Amount $5,365
Tax Year 2021
Lot Size 2,614 Sqft
Acres 0.06
Property Description
This fabulous 3 Bedroom, 3.5 Baths, 2 Car Garage Town Home nestled along the waterfront in the heart of Brambleton offers an easily converted 4th BR. Enjoy lovely views from two decks overlooking the water, and a custom patio. The open floor plan lends a transitional flair and boosts cherry hardwoods, a spacious gourmet kitchen with a fireplace surrounded by custom built shelves and cabinets and a deck. The beautifully appointed transitional light-filled floor plan includes cherry hardwood floors, high end finishes, and a spacious owners suite with vaulted ceiling, and a luxurious bath and another deck. The laundry room is conveniently on the bedroom level. Fios included in low HOA. Car Charging Station in garage. Smart Home features. All Brambleton great events, restaurants, shopping, the Brambleton Golf Course, pools and neighborhood amenities are within walking distance. The new Silver Line Metro Station is a ten minute drive. This home is ideally located to all major highways and airports. Come enjoy the best of Brambleton Lifestyle! This is truly a very special home.
Location
State VA
County Loudoun
Zoning 01
Rooms
Other Rooms Dining Room, Bedroom 2, Bedroom 3, Kitchen, Basement, Great Room, Other, Bathroom 1, Bathroom 2, Bathroom 3, Full Bath
Basement Daylight, Full
Interior
Interior Features Ceiling Fan(s), Combination Dining/Living, Floor Plan - Open, Kitchen - Eat-In, Kitchen - Gourmet, Kitchen - Island, Tub Shower, Walk-in Closet(s), Window Treatments, Dining Area, Pantry, Wood Floors
Hot Water Natural Gas
Heating Central
Cooling Ceiling Fan(s), Central A/C
Flooring Hardwood, Carpet
Fireplaces Number 1
Fireplaces Type Fireplace - Glass Doors, Gas/Propane
Equipment Built-In Microwave, Cooktop, Dishwasher, Disposal, Dryer, Dryer - Front Loading, ENERGY STAR Clothes Washer, Exhaust Fan, Icemaker, Oven - Double, Refrigerator, Six Burner Stove, Stainless Steel Appliances, Water Heater, Water Heater - High-Efficiency
Furnishings No
Fireplace Y
Appliance Built-In Microwave, Cooktop, Dishwasher, Disposal, Dryer, Dryer - Front Loading, ENERGY STAR Clothes Washer, Exhaust Fan, Icemaker, Oven - Double, Refrigerator, Six Burner Stove, Stainless Steel Appliances, Water Heater, Water Heater - High-Efficiency
Heat Source Natural Gas
Laundry Dryer In Unit, Has Laundry, Upper Floor, Washer In Unit
Exterior
Exterior Feature Patio(s), Deck(s)
Garage Garage - Front Entry, Garage Door Opener, Other, Oversized
Garage Spaces 4.0
Utilities Available Electric Available, Natural Gas Available, Under Ground, Sewer Available, Other
Amenities Available Baseball Field, Basketball Courts, Bike Trail, Cable, Common Grounds, Golf Course Membership Available, Horse Trails, Jog/Walk Path, Library, Meeting Room, Picnic Area, Pool - Outdoor, Pool Mem Avail, Tennis Courts, Tot Lots/Playground, Transportation Service, Other
Waterfront Y
Water Access Y
Water Access Desc Fishing Allowed
View Water, Trees/Woods, Other
Accessibility Level Entry - Main
Porch Patio(s), Deck(s)
Road Frontage Public
Parking Type Attached Garage, Driveway
Attached Garage 2
Total Parking Spaces 4
Garage Y
Building
Lot Description Backs to Trees, Landscaping, Open, Other
Story 3
Sewer Public Sewer
Water Community
Architectural Style Other
Level or Stories 3
Additional Building Above Grade, Below Grade
New Construction N
Schools
Elementary Schools Moorefield Station
Middle Schools Eagle Ridge
High Schools Briar Woods
School District Loudoun County Public Schools
Others
Pets Allowed Y
HOA Fee Include Cable TV,Common Area Maintenance,Custodial Services Maintenance,Fiber Optics at Dwelling,High Speed Internet,Lawn Care Front,Lawn Care Rear,Management,Recreation Facility,Snow Removal,Other
Senior Community No
Tax ID 199209899000
Ownership Fee Simple
SqFt Source Assessor
Acceptable Financing Cash, Conventional, Other
Horse Property N
Listing Terms Cash, Conventional, Other
Financing Cash,Conventional,Other
Special Listing Condition Standard
Pets Description No Pet Restrictions
Read Less Info
Want to know what your home might be worth? Contact us for a FREE valuation!

Our team is ready to help you sell your home for the highest possible price ASAP

Bought with Alison Harris Burke • Keller Williams Realty

"My job is to find and attract mastery-based agents to the office, protect the culture, and make sure everyone is happy! "






