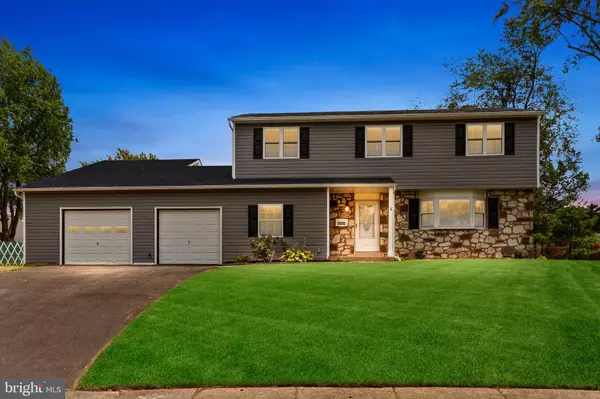$429,900
$429,900
For more information regarding the value of a property, please contact us for a free consultation.
4 Beds
3 Baths
2,472 SqFt
SOLD DATE : 09/25/2020
Key Details
Sold Price $429,900
Property Type Single Family Home
Sub Type Detached
Listing Status Sold
Purchase Type For Sale
Square Footage 2,472 sqft
Price per Sqft $173
Subdivision Warminster Hgts
MLS Listing ID PABU502772
Sold Date 09/25/20
Style Traditional
Bedrooms 4
Full Baths 2
Half Baths 1
HOA Y/N N
Abv Grd Liv Area 2,472
Originating Board BRIGHT
Year Built 1969
Annual Tax Amount $7,195
Tax Year 2020
Lot Dimensions 86.00 x 121.00
Property Description
Welcome to 606 Murray Circle offering 4 bedrooms, 2.5 bathrooms and over 2,400 square feet. As you enter this move-in ready home notice the lovely living room leading into the spacious dining room. The kitchen is fantastic featuring stainless steel appliances, upgraded countertops and modern white cabinets with more than enough storage space. A large family room is off of the kitchen. To complete the main level is a half bathroom, bonus room (great for a play area, office etc) and spacious sunroom. The second level offers 4 bedrooms and 2 full bathrooms. The master suite is fantastic with a full bathroom ensuite. All 3 bedrooms are generously sized. All 3 bathrooms are completely modernized. The exterior of the home is fantastic sitting on a cul-de-sac featuring a large backyard, patio and oversized 2 car garage with inside access. No basement which makes for easy living with no headaches! Major upgrades including a new 200 AMP electrical panel, new roof in 2019, new siding 2019, new windows 2019, new water tank 2019, new HVAC 2019 and so much more. 606 Murray Circle has so much to offer and will not last! Call to schedule a private showing today!
Location
State PA
County Bucks
Area Warminster Twp (10149)
Zoning R2
Interior
Hot Water Other
Heating Forced Air
Cooling Central A/C
Heat Source Natural Gas
Exterior
Garage Inside Access, Covered Parking, Built In, Oversized
Garage Spaces 2.0
Waterfront N
Water Access N
Accessibility None
Attached Garage 2
Total Parking Spaces 2
Garage Y
Building
Story 2
Sewer Public Sewer
Water Public
Architectural Style Traditional
Level or Stories 2
Additional Building Above Grade, Below Grade
New Construction N
Schools
School District Centennial
Others
Senior Community No
Tax ID 49-016-093
Ownership Fee Simple
SqFt Source Assessor
Special Listing Condition Standard
Read Less Info
Want to know what your home might be worth? Contact us for a FREE valuation!

Our team is ready to help you sell your home for the highest possible price ASAP

Bought with Edward J. McDonald Jr. • Re/Max One Realty

"My job is to find and attract mastery-based agents to the office, protect the culture, and make sure everyone is happy! "






