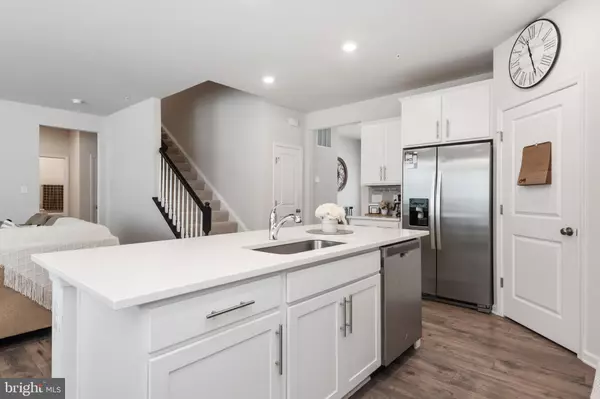$800,000
$805,000
0.6%For more information regarding the value of a property, please contact us for a free consultation.
5 Beds
3 Baths
3,670 SqFt
SOLD DATE : 08/26/2022
Key Details
Sold Price $800,000
Property Type Single Family Home
Sub Type Detached
Listing Status Sold
Purchase Type For Sale
Square Footage 3,670 sqft
Price per Sqft $217
Subdivision Two Rivers
MLS Listing ID MDAA2036770
Sold Date 08/26/22
Style Colonial,Craftsman
Bedrooms 5
Full Baths 3
HOA Fees $170/mo
HOA Y/N Y
Abv Grd Liv Area 3,192
Originating Board BRIGHT
Year Built 2021
Annual Tax Amount $7,229
Tax Year 2021
Lot Size 5,953 Sqft
Acres 0.14
Property Description
NEW improved price!! You may be able to assume the seller's loan ... Why wait to build ??? This is NOT AN AGE RESTRICTED PROPERTY! This D R HORTON home is ready for your personal touches!! PREMIUM, CORNER LOT offers more outdoor space and only 1 neighbor!
Almost new this property is awaiting your personalized touches. With over 4500 square feet of finished living space, you will find this house offers spacious bedrooms, large walk in closet spaces, upper level laundry room and an owners suite with separate shower, soaking tub and lots of natural light.
Being part of this community is wonderful! SO many amenities for everyone! Come tour to find out all this property has to offer you as your next home.
"Hamlet Clubhouse for All Ages offers a 6-lane, resort-style outdoor pool, gym/fitness center, tennis courts, a 6 hoop indoor basketball court, outdoor basketball court, sand volleyball, a picnic pavilion overlooking Cattail Lake, game room, and conference/meeting room.
The community also offers miles of walking, biking and hiking trails, exclusive to The Villages of Two Rivers and connects directly to the W B&A trail.
Discover our private Community Garden and Agricultural Park with raised beds for fruits, vegetables and flowers, a shared tool shed, plus a picnic pavilion, pond, and recreation areas."( taken from 2 Rivers brochure)
SHOWN BY APPOINTMENT ONLY.
Location
State MD
County Anne Arundel
Zoning RESIDENTIAL
Rooms
Other Rooms Dining Room, Primary Bedroom, Bedroom 2, Bedroom 3, Bedroom 4, Kitchen, Family Room, Foyer, Laundry, Recreation Room, Bathroom 1, Bathroom 2, Primary Bathroom
Basement Full, Connecting Stairway, Heated, Outside Entrance, Rear Entrance, Rough Bath Plumb, Walkout Level
Main Level Bedrooms 1
Interior
Interior Features Attic, Breakfast Area, Carpet, Chair Railings, Crown Moldings, Dining Area, Entry Level Bedroom, Family Room Off Kitchen, Floor Plan - Open, Kitchen - Eat-In, Kitchen - Gourmet, Kitchen - Island, Primary Bath(s), Recessed Lighting, Sprinkler System, Upgraded Countertops, Walk-in Closet(s), Window Treatments
Hot Water Electric
Heating Central
Cooling Central A/C
Flooring Carpet, Ceramic Tile, Laminated
Equipment Built-In Microwave, Dishwasher, ENERGY STAR Dishwasher, Exhaust Fan, Stainless Steel Appliances, Disposal, Icemaker, Oven - Self Cleaning, Oven/Range - Gas, Refrigerator, Water Heater
Fireplace N
Window Features Casement,Double Pane,Energy Efficient,Insulated,Low-E,Screens
Appliance Built-In Microwave, Dishwasher, ENERGY STAR Dishwasher, Exhaust Fan, Stainless Steel Appliances, Disposal, Icemaker, Oven - Self Cleaning, Oven/Range - Gas, Refrigerator, Water Heater
Heat Source Natural Gas
Laundry Upper Floor
Exterior
Exterior Feature Porch(es)
Garage Garage - Front Entry
Garage Spaces 2.0
Utilities Available Cable TV, Natural Gas Available
Amenities Available Community Center, Dog Park, Jog/Walk Path, Pool - Outdoor, Tennis Courts, Tot Lots/Playground
Waterfront N
Water Access N
Roof Type Architectural Shingle
Street Surface Black Top
Accessibility None
Porch Porch(es)
Road Frontage Road Maintenance Agreement
Parking Type Attached Garage
Attached Garage 2
Total Parking Spaces 2
Garage Y
Building
Lot Description Landscaping, Rear Yard, Corner
Story 3
Foundation Passive Radon Mitigation
Sewer Public Sewer
Water Public
Architectural Style Colonial, Craftsman
Level or Stories 3
Additional Building Above Grade, Below Grade
Structure Type 9'+ Ceilings
New Construction N
Schools
Elementary Schools Piney Orchard
Middle Schools Arundel
High Schools Arundel
School District Anne Arundel County Public Schools
Others
HOA Fee Include Common Area Maintenance,Pool(s),Recreation Facility,Trash,Snow Removal
Senior Community No
Tax ID 020414690238931
Ownership Fee Simple
SqFt Source Assessor
Security Features Smoke Detector,Sprinkler System - Indoor
Acceptable Financing Cash, Conventional, FHA, VA
Listing Terms Cash, Conventional, FHA, VA
Financing Cash,Conventional,FHA,VA
Special Listing Condition Standard
Read Less Info
Want to know what your home might be worth? Contact us for a FREE valuation!

Our team is ready to help you sell your home for the highest possible price ASAP

Bought with Jurgen Gonzalez • CENTURY 21 New Millennium

"My job is to find and attract mastery-based agents to the office, protect the culture, and make sure everyone is happy! "






